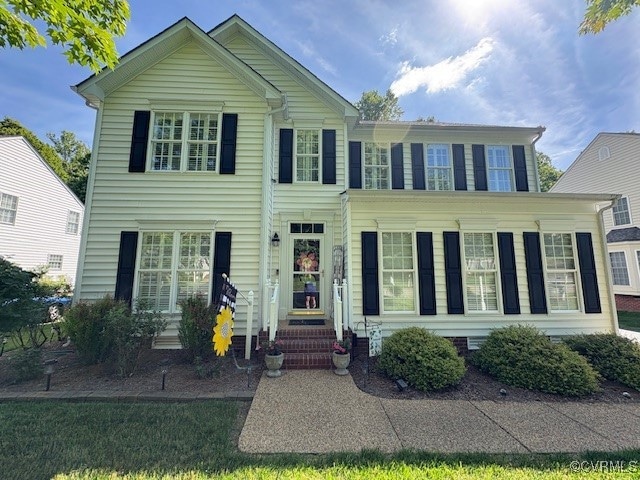
11292 Silverstone Dr Mechanicsville, VA 23116
Atlee NeighborhoodEstimated payment $3,399/month
Highlights
- Transitional Architecture
- Cathedral Ceiling
- Separate Formal Living Room
- Kersey Creek Elementary School Rated A-
- Wood Flooring
- 2 Car Attached Garage
About This Home
Four Bedroom (possible 5th bedroom/playroom on 3rd level); 3.5 bath gem in desirable Somerset subdivision. Friendly community of well-kept homes, close to shopping and interstates. Hardwood on first floor except for great room. Interior upgrades include plantation shutters installed on the front windows; updates and upgrades to the 1st floor 1/2 bath and a 1 full bath on the 2nd floor; laundry room upgraded with tile flooring and wall mounted storage cabinets. Recently upgraded both HVAC units and gas hot water tank, kitchen counters and tile backsplash. interior security cameras do not convey, but video doorbell does.
Beautifully landscaped lawn with one of the best and most private lots in the neighborhood. Exterior upgrades including expansive 18’x18’ deck with 18’x12’ covered screen porch and ceiling fan, as well as 16’x’16 covered deck/outdoor dining area with 4 WiFi LED lights and a 6-speed ceiling fan; 13’x’13’ patio with a fireplace; irrigation installed on the front and sides of the house.
Residents of Somerset may join Milestone Pool (up to 100 outside members) for $500 for the season.
Don't miss this lovely bright home!
Home Details
Home Type
- Single Family
Est. Annual Taxes
- $3,614
Year Built
- Built in 2002
Lot Details
- 0.35 Acre Lot
- Zoning described as RS
HOA Fees
- $25 Monthly HOA Fees
Parking
- 2 Car Attached Garage
Home Design
- Transitional Architecture
- Frame Construction
- Composition Roof
- Vinyl Siding
Interior Spaces
- 2,904 Sq Ft Home
- 3-Story Property
- Cathedral Ceiling
- Ceiling Fan
- Separate Formal Living Room
- Crawl Space
- Dishwasher
Flooring
- Wood
- Partially Carpeted
Bedrooms and Bathrooms
- 4 Bedrooms
Schools
- Kersey Creek Elementary School
- Oak Knoll Middle School
- Hanover High School
Utilities
- Zoned Heating and Cooling
- Heating System Uses Natural Gas
- Gas Water Heater
Community Details
- Somerset Subdivision
Listing and Financial Details
- Tax Lot 38
- Assessor Parcel Number 7798-63-9275
Map
Home Values in the Area
Average Home Value in this Area
Tax History
| Year | Tax Paid | Tax Assessment Tax Assessment Total Assessment is a certain percentage of the fair market value that is determined by local assessors to be the total taxable value of land and additions on the property. | Land | Improvement |
|---|---|---|---|---|
| 2025 | $3,614 | $440,500 | $100,000 | $340,500 |
| 2024 | $3,614 | $440,500 | $100,000 | $340,500 |
| 2023 | $3,356 | $429,900 | $95,000 | $334,900 |
| 2022 | $2,987 | $363,700 | $85,000 | $278,700 |
| 2021 | $2,682 | $326,700 | $70,000 | $256,700 |
| 2020 | $2,678 | $326,700 | $70,000 | $256,700 |
| 2019 | $2,646 | $326,700 | $70,000 | $256,700 |
| 2018 | $2,646 | $326,700 | $70,000 | $256,700 |
| 2017 | $2,386 | $294,600 | $60,000 | $234,600 |
| 2016 | $2,386 | $294,600 | $60,000 | $234,600 |
| 2015 | $2,386 | $294,600 | $60,000 | $234,600 |
| 2014 | $2,386 | $294,600 | $60,000 | $234,600 |
Property History
| Date | Event | Price | Change | Sq Ft Price |
|---|---|---|---|---|
| 06/26/2025 06/26/25 | Price Changed | $565,000 | -8.1% | $195 / Sq Ft |
| 06/13/2025 06/13/25 | Price Changed | $615,000 | -3.8% | $212 / Sq Ft |
| 05/28/2025 05/28/25 | For Sale | $639,000 | -- | $220 / Sq Ft |
Purchase History
| Date | Type | Sale Price | Title Company |
|---|---|---|---|
| Warranty Deed | $360,000 | -- | |
| Deed | $270,440 | -- | |
| Deed | $41,000 | -- |
Mortgage History
| Date | Status | Loan Amount | Loan Type |
|---|---|---|---|
| Open | $302,000 | Stand Alone Refi Refinance Of Original Loan | |
| Closed | $320,000 | Unknown | |
| Closed | $60,000 | Credit Line Revolving | |
| Closed | $54,000 | Future Advance Clause Open End Mortgage | |
| Closed | $270,000 | New Conventional | |
| Previous Owner | $40,000 | Credit Line Revolving | |
| Previous Owner | $216,328 | No Value Available |
Similar Homes in Mechanicsville, VA
Source: Central Virginia Regional MLS
MLS Number: 2514554
APN: 7798-63-9275
- 11288 Silverstone Dr
- 11142 Countryside Ln
- 8487 Cheraw Rd
- 9530 Stone Spring Dr
- 9200 - Lot 1 Sliding Hill Rd
- 00 Anderson Ct
- 10342 Brickerton Dr
- 10366 Tarleton Dr
- 7048 Anderson Ct
- 10332 Rapidan Ct
- 9257 Kings Charter Dr
- 9646 Sliding Hill Rd
- 10282 Penningcroft Ln
- 10278 Henderson Hall Rd
- 9204 Burkes Garden Place
- 10246 Balducci Place
- 9231 Stephens Manor Dr
- 9409 Charter Lake Dr
- 9421 Aynhoe Ln
- 8418 Wheeling Rd
- 9440 Pleasant Point Way
- 10449 Atlee Station Rd
- 10290 Lewistown Rd
- 9426 Deer Stream Dr
- 10298 Ibis Dr
- 10267 Lakeridge Square Ct
- 928 Wellston Ct
- 10600 Livy Ln
- 4001 Tin Roof Way
- 10740 Morgan Mill Rd
- 9000 Links Ln
- 801 Virginia Center Pkwy
- 9999 Links Ln
- 3031 Farmstead Mill Dr
- 203 Hanging Fern Alley
- 9332 Janeway Dr
- 9023 Jeans Grove Ln
- 9258 Hanover Crossing Dr
- 9724 Virginia Centerway Place
- 1200 Virginia Center






