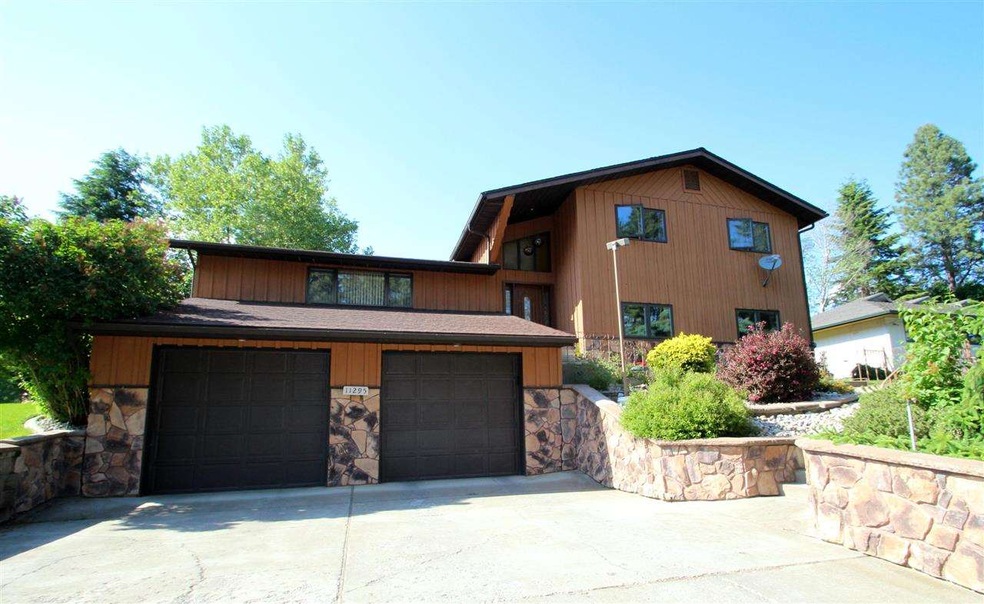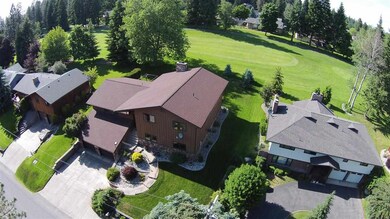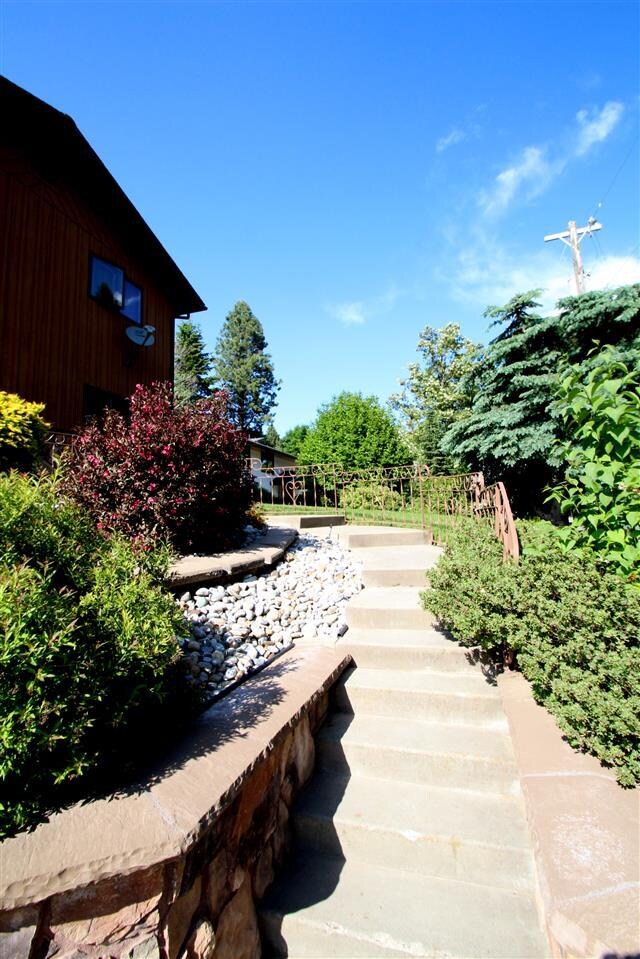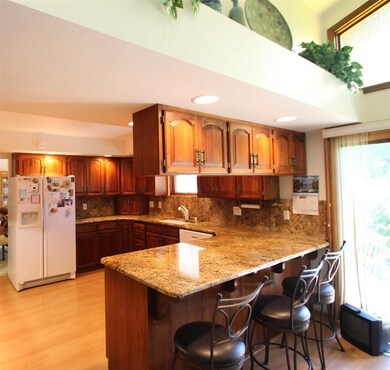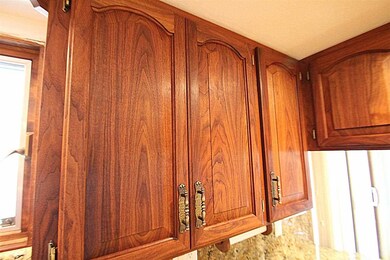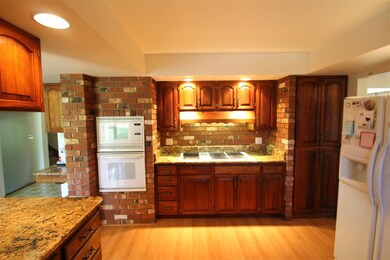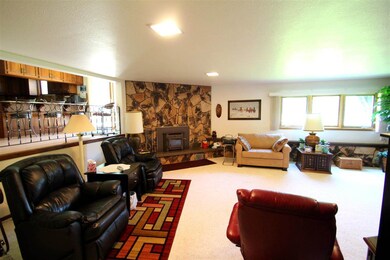
11295 N Avondale Loop Hayden, ID 83835
Avondale on Hayden NeighborhoodHighlights
- Golf Course View
- 2 Fireplaces
- Formal Dining Room
- Hayden Meadows Elementary School Rated A-
- Separate Formal Living Room
- Double Oven
About This Home
As of March 2025GOLF COURSE LIVING AT ITS FINEST IN THIS CUSTOM BUILT HOME ON THE 8TH FAIRWAY OF AVONDALE GOLF COURSE. LOVELY UPDATED GOURMET KITCHEN WITH WALNUT CABINETS BY TAPLEY AND GRANITE THROUGHOUT. GRACIOUS SPACE IN ALL THE BEDROOMS WITH AN ENORMOUS MASTER SUITE THAT IS SURE TO IMPRESS. WATCH LIVE ACTION GOLF FROM THE COZY AND INVITING OUTDOOR SPACE. WORKSHOP SPACE SET UP CORRECTLY FOR THE MOST DISCRIMINATING CRAFTSMAN OR HOBBYIST. HIGH EFFICIENCY PELLA WINDOWS ENSURE LOW HEATING AND COOLING COSTS.
Last Agent to Sell the Property
Gregory Smith
Coldwell Banker Schneidmiller License #115819 Listed on: 07/08/2014

Co-Listed By
Jan Leaf
Coldwell Banker Schneidmiller License #101193

Last Buyer's Agent
Jan Leaf
Coldwell Banker Schneidmiller License #101193

Home Details
Home Type
- Single Family
Est. Annual Taxes
- $995
Year Built
- Built in 1979
Lot Details
- 0.26 Acre Lot
- Lot Has A Rolling Slope
Property Views
- Golf Course
- Territorial
Home Design
- Composition Roof
- Cedar Siding
- Stone Exterior Construction
Interior Spaces
- 2-Story Property
- Wet Bar
- 2 Fireplaces
- Wood Burning Fireplace
- Self Contained Fireplace Unit Or Insert
- Fireplace Features Masonry
- Separate Formal Living Room
- Formal Dining Room
- Partially Finished Basement
Kitchen
- Breakfast Bar
- Double Oven
- Indoor Grill
- Microwave
- Dishwasher
- Disposal
Bedrooms and Bathrooms
- 4 Bedrooms
- Primary bedroom located on second floor
- Walk-In Closet
- Primary Bathroom is a Full Bathroom
- 3 Bathrooms
- Dual Vanity Sinks in Primary Bathroom
- Garden Bath
Laundry
- Dryer
- Washer
Parking
- 2 Car Attached Garage
- Workshop in Garage
Eco-Friendly Details
- Air Cleaner
Utilities
- Cooling Available
- Radiant Ceiling
- Gas Available at Street
- Private Water Source
- Internet Available
- Satellite Dish
- Cable TV Available
Community Details
Overview
- Avondale Subdivision
- The community has rules related to covenants, conditions, and restrictions
Amenities
- Community Deck or Porch
Ownership History
Purchase Details
Home Financials for this Owner
Home Financials are based on the most recent Mortgage that was taken out on this home.Purchase Details
Home Financials for this Owner
Home Financials are based on the most recent Mortgage that was taken out on this home.Purchase Details
Home Financials for this Owner
Home Financials are based on the most recent Mortgage that was taken out on this home.Purchase Details
Home Financials for this Owner
Home Financials are based on the most recent Mortgage that was taken out on this home.Purchase Details
Home Financials for this Owner
Home Financials are based on the most recent Mortgage that was taken out on this home.Purchase Details
Home Financials for this Owner
Home Financials are based on the most recent Mortgage that was taken out on this home.Purchase Details
Home Financials for this Owner
Home Financials are based on the most recent Mortgage that was taken out on this home.Similar Homes in Hayden, ID
Home Values in the Area
Average Home Value in this Area
Purchase History
| Date | Type | Sale Price | Title Company |
|---|---|---|---|
| Quit Claim Deed | -- | Alliance Title | |
| Quit Claim Deed | -- | Alliance Title | |
| Warranty Deed | -- | Alliance Title | |
| Quit Claim Deed | -- | Alliance Title | |
| Interfamily Deed Transfer | -- | Pioneer Title Company | |
| Interfamily Deed Transfer | -- | Kootenai County Title Co | |
| Warranty Deed | -- | Kootenai County Title Co | |
| Warranty Deed | -- | First American Title Kootena | |
| Warranty Deed | -- | First American Title Kootena |
Mortgage History
| Date | Status | Loan Amount | Loan Type |
|---|---|---|---|
| Open | $636,500 | New Conventional | |
| Previous Owner | $612,750 | New Conventional | |
| Previous Owner | $427,500 | New Conventional | |
| Previous Owner | $51,700 | Credit Line Revolving | |
| Previous Owner | $275,793 | FHA | |
| Previous Owner | $250,000 | Credit Line Revolving | |
| Previous Owner | $150,000 | Credit Line Revolving |
Property History
| Date | Event | Price | Change | Sq Ft Price |
|---|---|---|---|---|
| 03/20/2025 03/20/25 | Sold | -- | -- | -- |
| 02/19/2025 02/19/25 | Pending | -- | -- | -- |
| 02/07/2025 02/07/25 | For Sale | $674,999 | 0.0% | $188 / Sq Ft |
| 01/23/2025 01/23/25 | Pending | -- | -- | -- |
| 01/17/2025 01/17/25 | For Sale | $674,999 | +101.6% | $188 / Sq Ft |
| 11/03/2014 11/03/14 | Sold | -- | -- | -- |
| 11/03/2014 11/03/14 | Sold | -- | -- | -- |
| 09/26/2014 09/26/14 | Pending | -- | -- | -- |
| 09/26/2014 09/26/14 | Pending | -- | -- | -- |
| 07/08/2014 07/08/14 | For Sale | $334,900 | -3.2% | -- |
| 06/03/2014 06/03/14 | For Sale | $345,900 | -- | $97 / Sq Ft |
Tax History Compared to Growth
Tax History
| Year | Tax Paid | Tax Assessment Tax Assessment Total Assessment is a certain percentage of the fair market value that is determined by local assessors to be the total taxable value of land and additions on the property. | Land | Improvement |
|---|---|---|---|---|
| 2024 | $3,093 | $777,609 | $260,000 | $517,609 |
| 2023 | $3,093 | $817,024 | $275,000 | $542,024 |
| 2022 | $3,559 | $919,686 | $280,000 | $639,686 |
| 2021 | $3,457 | $545,415 | $165,000 | $380,415 |
| 2020 | $3,151 | $442,090 | $130,000 | $312,090 |
| 2019 | $2,326 | $396,420 | $130,000 | $266,420 |
| 2018 | $2,324 | $365,250 | $138,000 | $227,250 |
| 2017 | $2,273 | $341,870 | $120,000 | $221,870 |
| 2016 | $2,643 | $271,690 | $105,800 | $165,890 |
| 2015 | $2,597 | $260,630 | $92,000 | $168,630 |
| 2013 | $996 | $169,180 | $51,750 | $117,430 |
Agents Affiliated with this Home
-
Lincoln Hill

Seller's Agent in 2025
Lincoln Hill
Avalon 24 Real Estate
(208) 699-7424
1 in this area
71 Total Sales
-
Vincent Marjes

Buyer's Agent in 2025
Vincent Marjes
Keller Williams Realty Coeur d'Alene
(949) 701-2127
3 in this area
61 Total Sales
-
G
Seller's Agent in 2014
Greg Smith
COLDWELL BANKER SCHNEIDMILLER
-

Seller's Agent in 2014
Gregory Smith
Coldwell Banker Schneidmiller
(208) 660-2169
30 Total Sales
-

Seller Co-Listing Agent in 2014
Jan Leaf
Coldwell Banker Schneidmiller
(208) 964-3447
139 Total Sales
-
N
Buyer's Agent in 2014
NON AGENT
NON AGENCY
Map
Source: Spokane Association of REALTORS®
MLS Number: 201420774
APN: 003400170090
- 1997 E Avondale Ln
- NKA N Avondale Loop
- 11679 N Avondale Loop
- 11459 N Trafalgar St
- 10792 N Magic Ct
- 1182 E Sleeping Deer Ave
- 11496 N Eastshore Dr
- 11268 N Friar Dr
- 12320 N Avondale Loop
- 10675 N Lakeview Dr
- 162483 N Lakeview Dr
- 1467 E Lacey Ave
- 1547 E Stratford Dr
- 10812 N Lakeview Dr
- 1669 E Evergreen Dr
- 10387 N Morris Rd
- 11346 N Tudor Dr
- 10351 N Gibson Rd
- 1665 E Club Ln
- 1431 E Miles Ave
