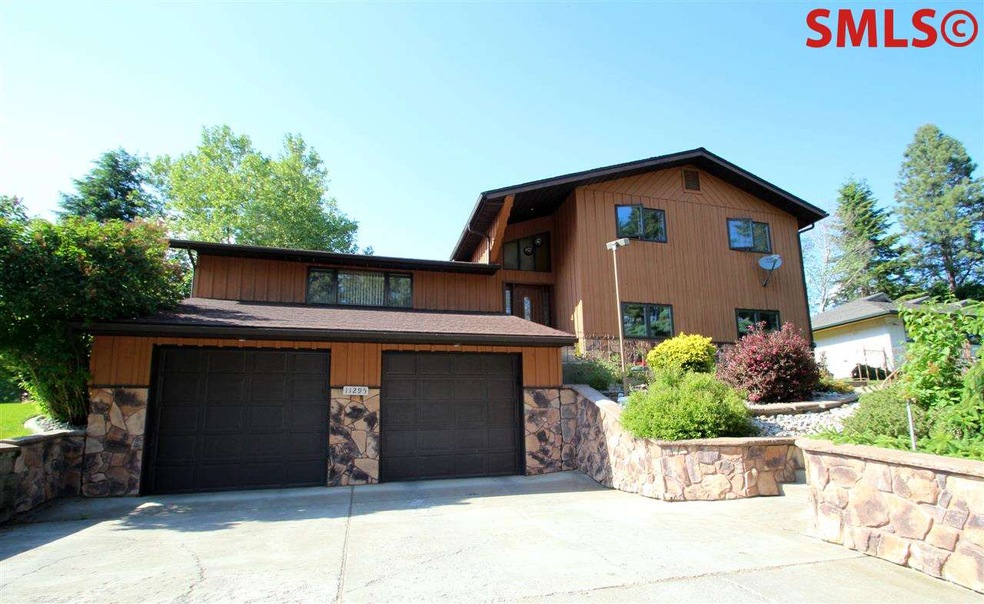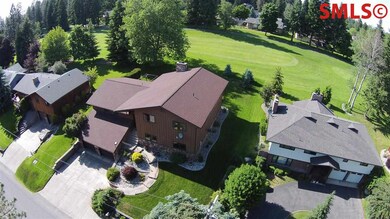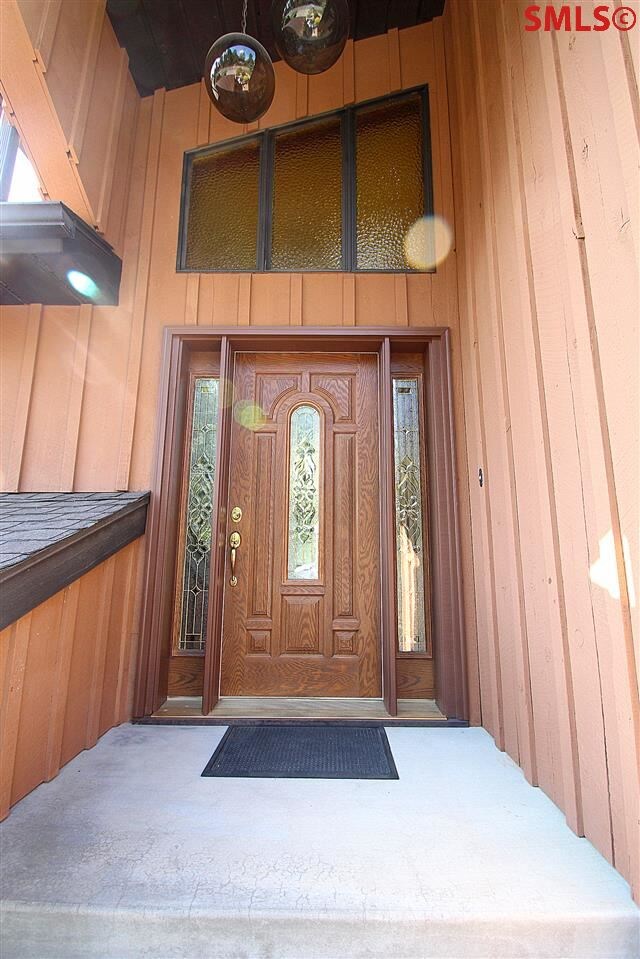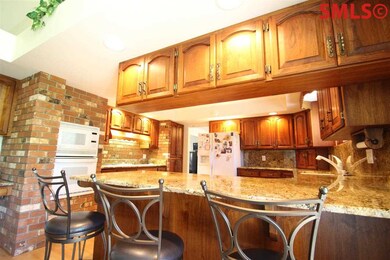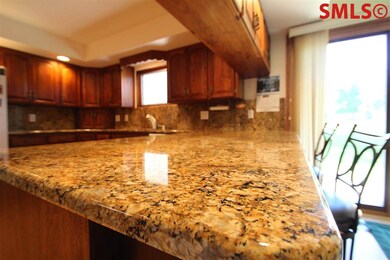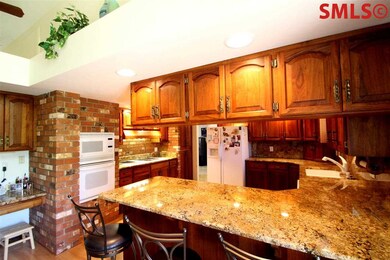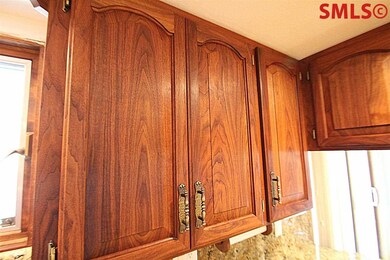
11295 N Avondale Loop Hayden, ID 83835
Avondale on Hayden NeighborhoodHighlights
- Gourmet Kitchen
- Primary Bedroom Suite
- Vaulted Ceiling
- Hayden Meadows Elementary School Rated A-
- Deck
- Separate Formal Living Room
About This Home
As of March 2025GOLF COURSE LIVING AT IT'S FINEST IN THIS CUSTOM BUILT HOME ON THE 8TH FAIRWAY OF AVONDALE GOLF COURSE. LOVELY UPDATED GOURMET KITCHEN WITH WALNUT CABINETS BY TAPLEY AND GRANITE THROUGHOUT. GRACIOUS SPACE IN ALL THE BEDROOMS WITH AN ENORMOUS MASTER SUITE THAT IS SURE TO IMPRESS. WATCH LIVE ACTION GOLF FROM THE COZY AND INVITING OUTDOOR SPACE. WORKSHOP SPACE SET UP CORRECTLY FOR THE MOST DISCRIMINATING CRAFTSMAN OR HOBBYIST. SUBLIME TOUCHES OF MID CENTURY MODERN DESIGN MAKE THIS HOUSE A UNIQUE HEAD TURNER.
Last Agent to Sell the Property
Greg Smith
COLDWELL BANKER SCHNEIDMILLER Listed on: 06/03/2014
Last Buyer's Agent
NON AGENT
NON AGENCY
Home Details
Home Type
- Single Family
Est. Annual Taxes
- $996
Year Built
- Built in 1979
Lot Details
- 0.26 Acre Lot
- Sloped Lot
- Sprinkler System
Home Design
- Concrete Foundation
- Frame Construction
- Plywood Siding Panel T1-11
- Masonry Siding
Interior Spaces
- 3,584 Sq Ft Home
- 3-Story Property
- Vaulted Ceiling
- Self Contained Fireplace Unit Or Insert
- Triple Pane Windows
- Entrance Foyer
- Family Room
- Separate Formal Living Room
- Formal Dining Room
- Den
- Storage Room
- Laundry Room
- Carpet
- Finished Basement
- Walk-Out Basement
- Storm Doors
Kitchen
- Gourmet Kitchen
- Double Oven
- Cooktop
- Microwave
- Dishwasher
- Disposal
Bedrooms and Bathrooms
- 4 Bedrooms
- Primary Bedroom Suite
- Walk-In Closet
- 3 Bathrooms
Parking
- 2 Car Attached Garage
- Workbench in Garage
- Off-Street Parking
Outdoor Features
- Deck
Utilities
- Radiant Heating System
- Electricity To Lot Line
- Gas Available
Community Details
- No Home Owners Association
Listing and Financial Details
- Assessor Parcel Number 003400170090
Ownership History
Purchase Details
Home Financials for this Owner
Home Financials are based on the most recent Mortgage that was taken out on this home.Purchase Details
Home Financials for this Owner
Home Financials are based on the most recent Mortgage that was taken out on this home.Purchase Details
Home Financials for this Owner
Home Financials are based on the most recent Mortgage that was taken out on this home.Purchase Details
Home Financials for this Owner
Home Financials are based on the most recent Mortgage that was taken out on this home.Purchase Details
Home Financials for this Owner
Home Financials are based on the most recent Mortgage that was taken out on this home.Purchase Details
Home Financials for this Owner
Home Financials are based on the most recent Mortgage that was taken out on this home.Purchase Details
Home Financials for this Owner
Home Financials are based on the most recent Mortgage that was taken out on this home.Similar Homes in Hayden, ID
Home Values in the Area
Average Home Value in this Area
Purchase History
| Date | Type | Sale Price | Title Company |
|---|---|---|---|
| Quit Claim Deed | -- | Alliance Title | |
| Quit Claim Deed | -- | Alliance Title | |
| Warranty Deed | -- | Alliance Title | |
| Quit Claim Deed | -- | Alliance Title | |
| Interfamily Deed Transfer | -- | Pioneer Title Company | |
| Interfamily Deed Transfer | -- | Kootenai County Title Co | |
| Warranty Deed | -- | Kootenai County Title Co | |
| Warranty Deed | -- | First American Title Kootena | |
| Warranty Deed | -- | First American Title Kootena |
Mortgage History
| Date | Status | Loan Amount | Loan Type |
|---|---|---|---|
| Open | $636,500 | New Conventional | |
| Previous Owner | $612,750 | New Conventional | |
| Previous Owner | $427,500 | New Conventional | |
| Previous Owner | $51,700 | Credit Line Revolving | |
| Previous Owner | $275,793 | FHA | |
| Previous Owner | $250,000 | Credit Line Revolving | |
| Previous Owner | $150,000 | Credit Line Revolving |
Property History
| Date | Event | Price | Change | Sq Ft Price |
|---|---|---|---|---|
| 03/20/2025 03/20/25 | Sold | -- | -- | -- |
| 02/19/2025 02/19/25 | Pending | -- | -- | -- |
| 02/07/2025 02/07/25 | For Sale | $674,999 | 0.0% | $188 / Sq Ft |
| 01/23/2025 01/23/25 | Pending | -- | -- | -- |
| 01/17/2025 01/17/25 | For Sale | $674,999 | +101.6% | $188 / Sq Ft |
| 11/03/2014 11/03/14 | Sold | -- | -- | -- |
| 11/03/2014 11/03/14 | Sold | -- | -- | -- |
| 09/26/2014 09/26/14 | Pending | -- | -- | -- |
| 09/26/2014 09/26/14 | Pending | -- | -- | -- |
| 07/08/2014 07/08/14 | For Sale | $334,900 | -3.2% | -- |
| 06/03/2014 06/03/14 | For Sale | $345,900 | -- | $97 / Sq Ft |
Tax History Compared to Growth
Tax History
| Year | Tax Paid | Tax Assessment Tax Assessment Total Assessment is a certain percentage of the fair market value that is determined by local assessors to be the total taxable value of land and additions on the property. | Land | Improvement |
|---|---|---|---|---|
| 2024 | $3,093 | $777,609 | $260,000 | $517,609 |
| 2023 | $3,093 | $817,024 | $275,000 | $542,024 |
| 2022 | $3,559 | $919,686 | $280,000 | $639,686 |
| 2021 | $3,457 | $545,415 | $165,000 | $380,415 |
| 2020 | $3,151 | $442,090 | $130,000 | $312,090 |
| 2019 | $2,326 | $396,420 | $130,000 | $266,420 |
| 2018 | $2,324 | $365,250 | $138,000 | $227,250 |
| 2017 | $2,273 | $341,870 | $120,000 | $221,870 |
| 2016 | $2,643 | $271,690 | $105,800 | $165,890 |
| 2015 | $2,597 | $260,630 | $92,000 | $168,630 |
| 2013 | $996 | $169,180 | $51,750 | $117,430 |
Agents Affiliated with this Home
-
Lincoln Hill

Seller's Agent in 2025
Lincoln Hill
Avalon 24 Real Estate
(208) 699-7424
1 in this area
71 Total Sales
-
Vincent Marjes

Buyer's Agent in 2025
Vincent Marjes
Keller Williams Realty Coeur d'Alene
(949) 701-2127
3 in this area
61 Total Sales
-
G
Seller's Agent in 2014
Greg Smith
COLDWELL BANKER SCHNEIDMILLER
-

Seller's Agent in 2014
Gregory Smith
Coldwell Banker Schneidmiller
(208) 660-2169
30 Total Sales
-

Seller Co-Listing Agent in 2014
Jan Leaf
Coldwell Banker Schneidmiller
(208) 964-3447
139 Total Sales
-
N
Buyer's Agent in 2014
NON AGENT
NON AGENCY
Map
Source: Selkirk Association of REALTORS®
MLS Number: 20141734
APN: 003400170090
- 1997 E Avondale Ln
- NKA N Avondale Loop
- 11679 N Avondale Loop
- 11459 N Trafalgar St
- 10792 N Magic Ct
- 1182 E Sleeping Deer Ave
- 11496 N Eastshore Dr
- 11268 N Friar Dr
- 12320 N Avondale Loop
- 10675 N Lakeview Dr
- 162483 N Lakeview Dr
- 1467 E Lacey Ave
- 1547 E Stratford Dr
- 10812 N Lakeview Dr
- 1669 E Evergreen Dr
- 10387 N Morris Rd
- 11346 N Tudor Dr
- 10351 N Gibson Rd
- 1665 E Club Ln
- 1431 E Miles Ave
