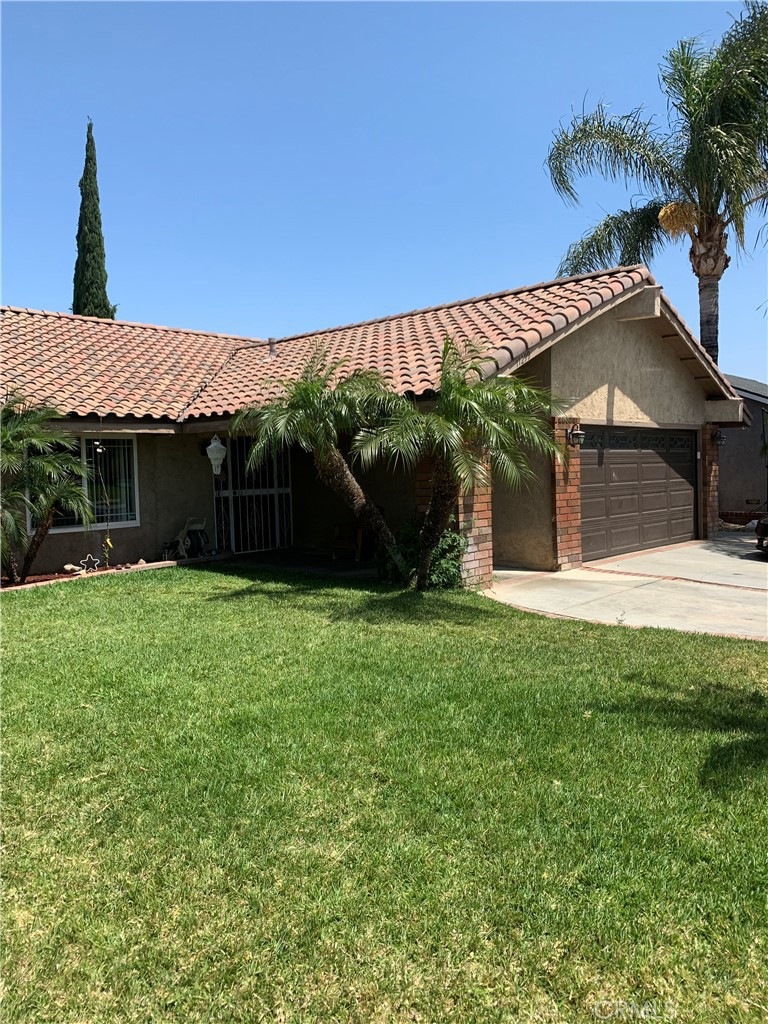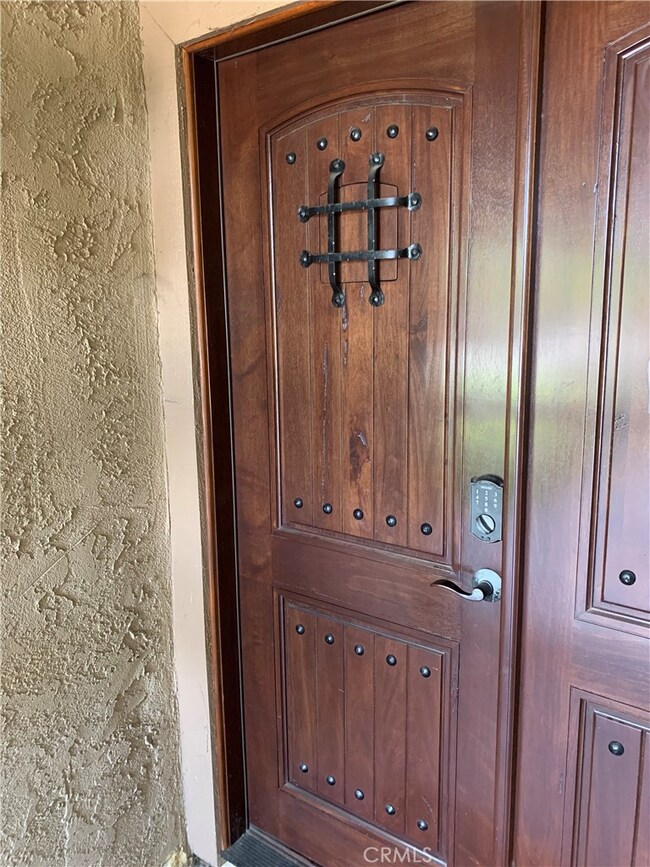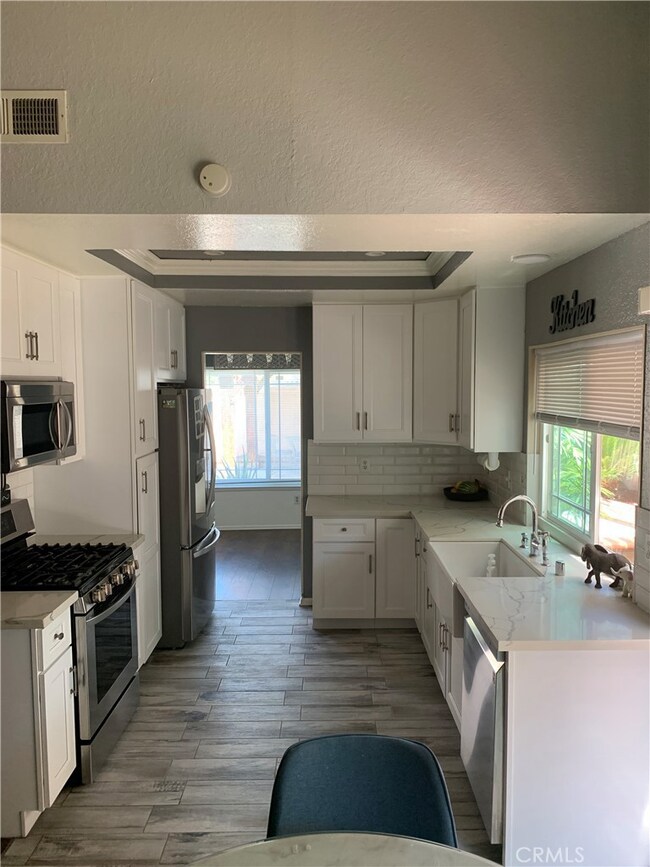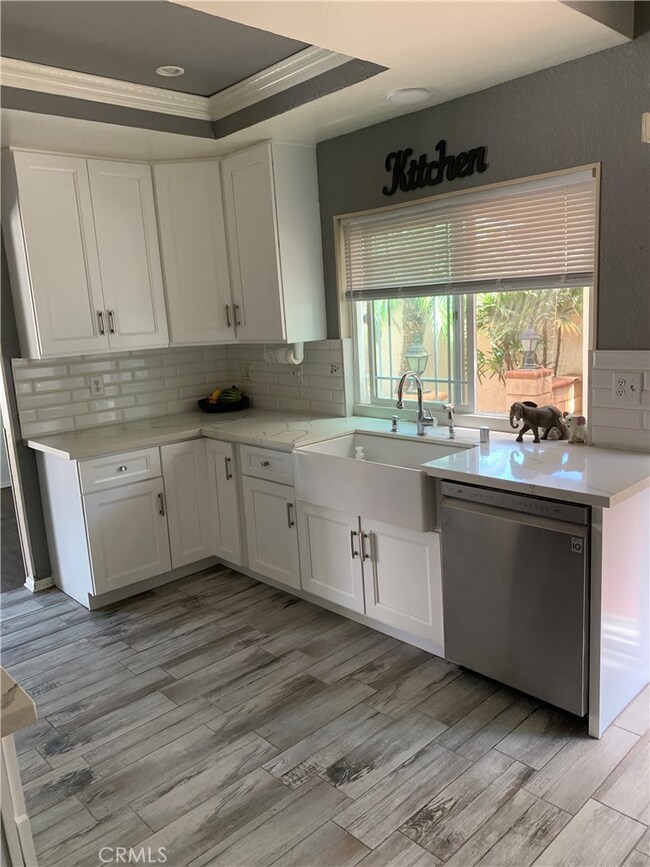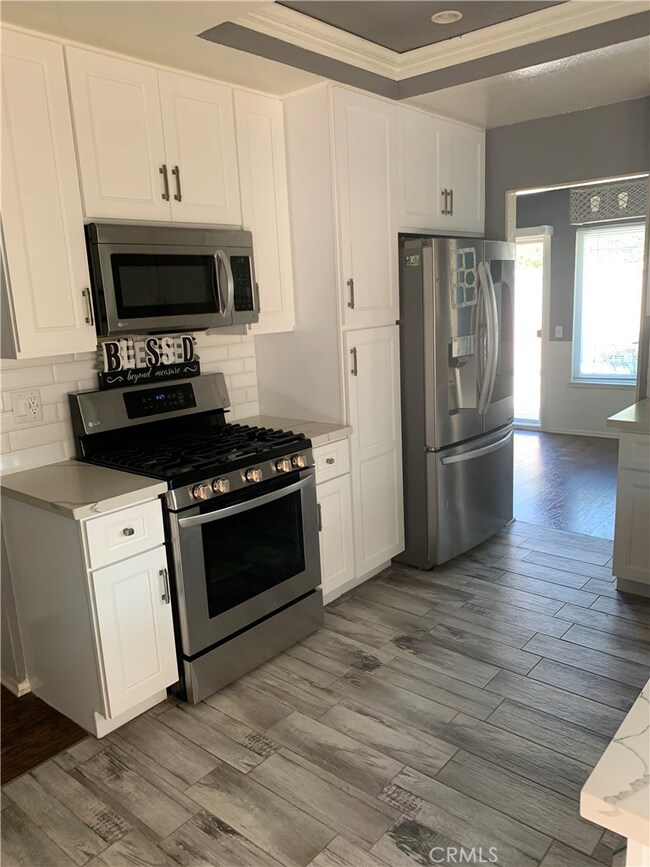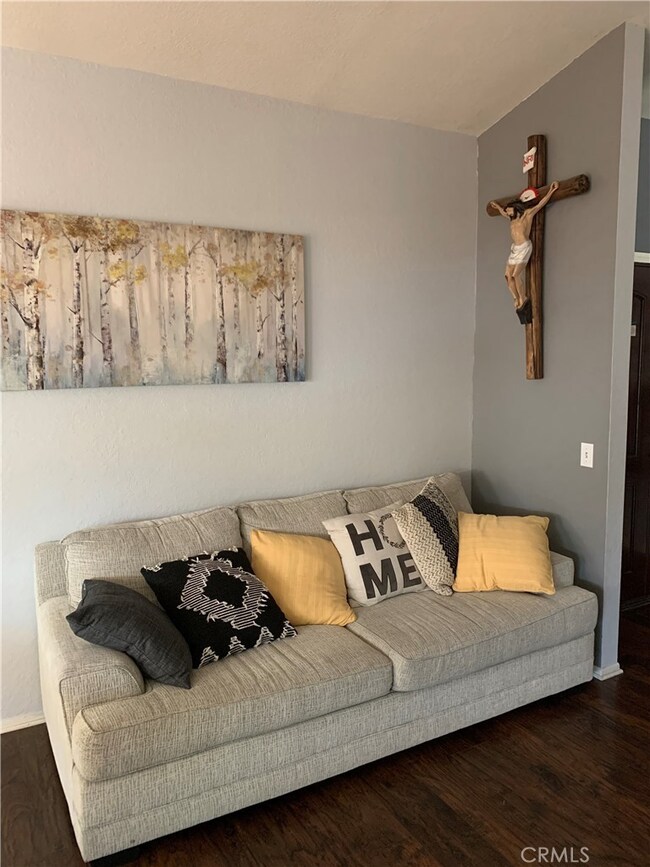
11299 Cochran Ave Riverside, CA 92505
La Sierra NeighborhoodHighlights
- In Ground Pool
- High Ceiling
- No HOA
- Corner Lot
- Granite Countertops
- 3-minute walk to Rancho Loma Park
About This Home
As of September 2022**PRICE REDUCTION** Very well Kept POOL HOME in a very desirable area of Riverside, this 4 bedroom 2 bath home is ready for the next family that want to call it Home, Kitchen has new cabinets and counter tops (within the last year) remodeled bathrooms, double pane windows and laminate flooring throughout. Newer pool heater, good shade for BBQ and pool area for the upcoming summer months. Home is located near schools and the 91 FWY for ease of commute. Worth your time to include on your must see list.
Last Agent to Sell the Property
Rico and Rico Realty and Assoc License #01842469 Listed on: 05/27/2022
Last Buyer's Agent
Robert Peralta
Ruby Prestige Homes & Est. License #01513601
Home Details
Home Type
- Single Family
Est. Annual Taxes
- $7,736
Year Built
- Built in 1976 | Remodeled
Lot Details
- 6,534 Sq Ft Lot
- Block Wall Fence
- Landscaped
- Corner Lot
- Front and Back Yard Sprinklers
- Density is up to 1 Unit/Acre
- Property is zoned R1
Parking
- 2 Car Attached Garage
- 2 Open Parking Spaces
- Parking Available
- Driveway
Home Design
- Slab Foundation
- Fire Rated Drywall
- Spanish Tile Roof
- Stucco
Interior Spaces
- 1,578 Sq Ft Home
- 1-Story Property
- High Ceiling
- Ceiling Fan
- Double Pane Windows
- Window Screens
- Double Door Entry
- Family Room Off Kitchen
- Living Room with Fireplace
- Formal Dining Room
- Den
Kitchen
- Gas Range
- Microwave
- Dishwasher
- Granite Countertops
- Disposal
Flooring
- Laminate
- Tile
Bedrooms and Bathrooms
- 4 Main Level Bedrooms
- 2 Full Bathrooms
Laundry
- Laundry Room
- Laundry in Garage
- Washer and Gas Dryer Hookup
Home Security
- Closed Circuit Camera
- Carbon Monoxide Detectors
- Fire and Smoke Detector
Accessible Home Design
- No Interior Steps
Pool
- In Ground Pool
- Heated Spa
- Fence Around Pool
Outdoor Features
- Covered Patio or Porch
- Outdoor Storage
- Outdoor Grill
Utilities
- Central Heating and Cooling System
- Gas Water Heater
- Phone Available
- Cable TV Available
Listing and Financial Details
- Tax Lot 1
- Tax Tract Number 5677
- Assessor Parcel Number 142302001
- $73 per year additional tax assessments
Community Details
Overview
- No Home Owners Association
Recreation
- Bike Trail
Ownership History
Purchase Details
Home Financials for this Owner
Home Financials are based on the most recent Mortgage that was taken out on this home.Purchase Details
Home Financials for this Owner
Home Financials are based on the most recent Mortgage that was taken out on this home.Purchase Details
Home Financials for this Owner
Home Financials are based on the most recent Mortgage that was taken out on this home.Purchase Details
Home Financials for this Owner
Home Financials are based on the most recent Mortgage that was taken out on this home.Purchase Details
Home Financials for this Owner
Home Financials are based on the most recent Mortgage that was taken out on this home.Purchase Details
Home Financials for this Owner
Home Financials are based on the most recent Mortgage that was taken out on this home.Similar Homes in Riverside, CA
Home Values in the Area
Average Home Value in this Area
Purchase History
| Date | Type | Sale Price | Title Company |
|---|---|---|---|
| Deed | -- | -- | |
| Grant Deed | -- | -- | |
| Grant Deed | $285,000 | Title 365 | |
| Individual Deed | -- | -- | |
| Individual Deed | -- | Orange Coast Title Co | |
| Grant Deed | $125,000 | Orange Coast Title |
Mortgage History
| Date | Status | Loan Amount | Loan Type |
|---|---|---|---|
| Open | $527,000 | New Conventional | |
| Closed | $527,000 | No Value Available | |
| Previous Owner | $435,000 | New Conventional | |
| Previous Owner | $326,500 | New Conventional | |
| Previous Owner | $277,000 | New Conventional | |
| Previous Owner | $274,272 | New Conventional | |
| Previous Owner | $165,000 | Unknown | |
| Previous Owner | $112,500 | Purchase Money Mortgage |
Property History
| Date | Event | Price | Change | Sq Ft Price |
|---|---|---|---|---|
| 09/02/2022 09/02/22 | Sold | $620,000 | 0.0% | $393 / Sq Ft |
| 06/14/2022 06/14/22 | Price Changed | $620,000 | -5.3% | $393 / Sq Ft |
| 05/27/2022 05/27/22 | For Sale | $655,000 | +129.8% | $415 / Sq Ft |
| 10/11/2013 10/11/13 | Sold | $285,000 | 0.0% | $181 / Sq Ft |
| 08/29/2013 08/29/13 | Pending | -- | -- | -- |
| 07/26/2013 07/26/13 | For Sale | $285,000 | -- | $181 / Sq Ft |
Tax History Compared to Growth
Tax History
| Year | Tax Paid | Tax Assessment Tax Assessment Total Assessment is a certain percentage of the fair market value that is determined by local assessors to be the total taxable value of land and additions on the property. | Land | Improvement |
|---|---|---|---|---|
| 2025 | $7,736 | $645,048 | $93,636 | $551,412 |
| 2023 | $7,736 | $620,000 | $90,000 | $530,000 |
| 2022 | $3,902 | $329,208 | $80,854 | $248,354 |
| 2021 | $3,842 | $322,754 | $79,269 | $243,485 |
| 2020 | $3,781 | $319,446 | $78,457 | $240,989 |
| 2019 | $3,732 | $313,183 | $76,919 | $236,264 |
| 2018 | $3,680 | $307,043 | $75,412 | $231,631 |
| 2017 | $3,612 | $301,024 | $73,934 | $227,090 |
| 2016 | $3,553 | $295,123 | $72,485 | $222,638 |
| 2015 | $3,501 | $290,693 | $71,398 | $219,295 |
| 2014 | $3,490 | $285,000 | $70,000 | $215,000 |
Agents Affiliated with this Home
-
Jorge Rico
J
Seller's Agent in 2022
Jorge Rico
Rico and Rico Realty and Assoc
(562) 904-0485
1 in this area
47 Total Sales
-
R
Buyer's Agent in 2022
Robert Peralta
Ruby Prestige Homes & Est.
-
A
Buyer's Agent in 2022
Andrew Filamor
The Realty Group
-
L
Seller's Agent in 2013
Luisa Hurtado
Realty Masters & Associates
Map
Source: California Regional Multiple Listing Service (CRMLS)
MLS Number: DW22110203
APN: 142-302-001
- 4035 Grimsby Ln
- 3886 New Haven Dr
- 11390 Parkfield Ct
- 0 Rancho Corto Dr
- 11499 Bridgeway Dr
- 11116 Wayfield Rd
- 11501 Trailrun Ct
- 11529 Trailrun Ct
- 10650 Magnolia Ave
- 3701 Fillmore St Unit 71
- 3685 Florawood Ct
- 4383 Morristown Dr
- 11230 Peachtree Place
- 3667 Ada Ct
- 11320 Town Country Dr
- 4496 Lyon Ave
- 4507 Country Glen Ct
- 4479 Guy Ct Unit 16
- 11587 Trailway Dr
- 3567 Ganador Ct
