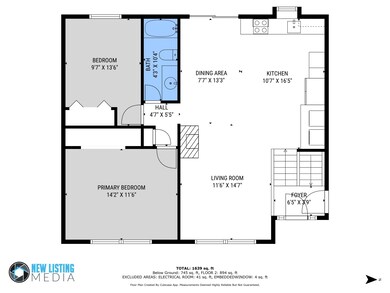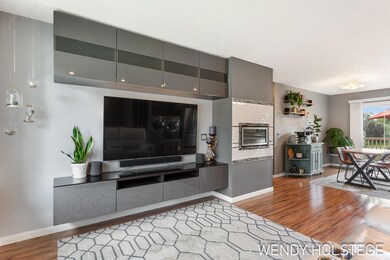
11299 Ruralview Dr Holland, MI 49424
Highlights
- Deck
- Recreation Room
- 2 Car Attached Garage
- North Holland Elementary School Rated A-
- Electric Vehicle Charging Station
- Snack Bar or Counter
About This Home
As of July 2024Welcome to your dream home in the heart of a vibrant community near bikepaths, parks, shopping, and dining! This modern 4 bedroom, 2 bathroom beauty has been updated inside and out, offering a fresh and stylish living space for you and your family.
Step inside to discover a spacious open floor plan with a stunning ribbon fireplace as the centerpiece of the living room. The kitchen boasts sleek countertops and stainless steel appliances, perfect for whipping up gourmet meals or quick snacks on the go.
Outside, enjoy the privacy of a fenced yard and entertain guests on the large deck while admiring the lush surroundings. With nearly 1800 sq ft of flexible living spaces, there is plenty of room for everyone to spread out and relax.
Don't miss out on this opportunity! Call today!
Last Agent to Sell the Property
Keller Williams Lakeshore License #6501307826 Listed on: 06/14/2024

Home Details
Home Type
- Single Family
Est. Annual Taxes
- $2,708
Year Built
- Built in 1990
Lot Details
- 9,377 Sq Ft Lot
- Lot Dimensions are 75x125
- Shrub
- Level Lot
- Back Yard Fenced
Parking
- 2 Car Attached Garage
- Garage Door Opener
Home Design
- Composition Roof
- Vinyl Siding
Interior Spaces
- 1,768 Sq Ft Home
- 2-Story Property
- Ceiling Fan
- Gas Log Fireplace
- Replacement Windows
- Living Room with Fireplace
- Dining Area
- Recreation Room
- Natural lighting in basement
Kitchen
- Oven
- Range
- Microwave
- Dishwasher
- Kitchen Island
- Snack Bar or Counter
Flooring
- Carpet
- Laminate
- Vinyl
Bedrooms and Bathrooms
- 4 Bedrooms
- 2 Full Bathrooms
Laundry
- Laundry on lower level
- Laundry in Kitchen
- Dryer
- Washer
Outdoor Features
- Deck
- Play Equipment
Utilities
- Forced Air Heating and Cooling System
- Heating System Uses Natural Gas
- Natural Gas Water Heater
- High Speed Internet
Community Details
- Country Corner Estates Subdivision
- Electric Vehicle Charging Station
Ownership History
Purchase Details
Home Financials for this Owner
Home Financials are based on the most recent Mortgage that was taken out on this home.Purchase Details
Home Financials for this Owner
Home Financials are based on the most recent Mortgage that was taken out on this home.Similar Homes in Holland, MI
Home Values in the Area
Average Home Value in this Area
Purchase History
| Date | Type | Sale Price | Title Company |
|---|---|---|---|
| Warranty Deed | $360,000 | Chicago Title | |
| Warranty Deed | $158,000 | Chicago Title |
Mortgage History
| Date | Status | Loan Amount | Loan Type |
|---|---|---|---|
| Open | $342,005 | New Conventional | |
| Previous Owner | $149,000 | Unknown | |
| Previous Owner | $151,750 | Stand Alone Refi Refinance Of Original Loan | |
| Previous Owner | $155,117 | FHA | |
| Previous Owner | $30,000 | Credit Line Revolving | |
| Previous Owner | $8,850 | Future Advance Clause Open End Mortgage | |
| Previous Owner | $110,874 | Stand Alone Refi Refinance Of Original Loan |
Property History
| Date | Event | Price | Change | Sq Ft Price |
|---|---|---|---|---|
| 07/22/2024 07/22/24 | Sold | $360,000 | 0.0% | $204 / Sq Ft |
| 06/18/2024 06/18/24 | Pending | -- | -- | -- |
| 06/14/2024 06/14/24 | For Sale | $359,900 | +127.8% | $204 / Sq Ft |
| 08/26/2015 08/26/15 | Sold | $158,000 | 0.0% | $94 / Sq Ft |
| 07/16/2015 07/16/15 | Pending | -- | -- | -- |
| 07/14/2015 07/14/15 | For Sale | $158,000 | -- | $94 / Sq Ft |
Tax History Compared to Growth
Tax History
| Year | Tax Paid | Tax Assessment Tax Assessment Total Assessment is a certain percentage of the fair market value that is determined by local assessors to be the total taxable value of land and additions on the property. | Land | Improvement |
|---|---|---|---|---|
| 2024 | $2,131 | $134,100 | $0 | $0 |
| 2023 | $2,056 | $108,100 | $0 | $0 |
| 2022 | $2,579 | $96,900 | $0 | $0 |
| 2021 | $2,504 | $84,300 | $0 | $0 |
| 2020 | $2,477 | $81,500 | $0 | $0 |
| 2019 | $2,455 | $64,100 | $0 | $0 |
| 2018 | $2,292 | $79,600 | $15,500 | $64,100 |
| 2017 | $2,258 | $76,700 | $0 | $0 |
| 2016 | $2,232 | $70,400 | $0 | $0 |
| 2015 | $1,707 | $60,900 | $0 | $0 |
| 2014 | $1,707 | $56,500 | $0 | $0 |
Agents Affiliated with this Home
-
Wendy Holstege

Seller's Agent in 2024
Wendy Holstege
Keller Williams Lakeshore
(616) 738-3652
22 in this area
188 Total Sales
-
Natalia Cruz

Buyer's Agent in 2024
Natalia Cruz
Coldwell Banker Woodland Schmidt
(616) 795-3498
2 in this area
4 Total Sales
-
Andrea Crossman

Buyer Co-Listing Agent in 2024
Andrea Crossman
Coldwell Banker Woodland Schmidt
(616) 218-0267
7 in this area
577 Total Sales
-
Rhonda Stygstra
R
Seller's Agent in 2015
Rhonda Stygstra
Coldwell Banker Woodland Schmidt
(616) 886-8605
5 in this area
54 Total Sales
Map
Source: Southwestern Michigan Association of REALTORS®
MLS Number: 24030466
APN: 70-16-10-497-004
- 11283 Ruralview Dr
- 11765 Waverly Harbor
- 3076 Daybreak Ln
- 10852 Thornberry Way
- 2859 E Chester Dr
- 11833 Willow Wood N Unit 78
- 3329 120th Ave
- 3076 Regency Pkwy
- 3058 Regency Pkwy
- 10616 Deer Ridge Ct
- 10604 Deer Ridge Ct
- 12238 Riley St
- 11985 Smithfield Dr Unit 1
- 11913 Smithfield Dr Unit 11
- 11905 Smithfield Dr Unit 13
- 11909 Smithfield Dr Unit 12
- 11948 Smithfield Dr Unit 46
- 3184 Summer Grove Way
- 11981 Smithfield Dr Unit 2
- 10502 Bridgewater Dr Unit 8






