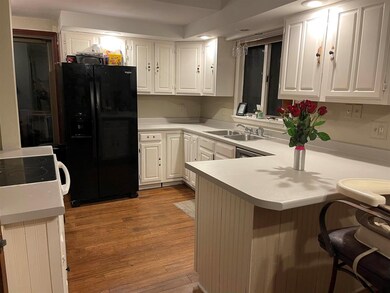
113 Appletree Ln Newport, VT 05855
Highlights
- 1.6 Acre Lot
- Contemporary Architecture
- Wood Flooring
- Deck
- Wooded Lot
- Attic
About This Home
As of January 2022Are you looking for the peacefulness of country living with the convenience of city living? Here it is!!! This beautiful home on 1.6 acres on a private lot with lots of apple trees and plenty of room for the kids and dogs to play. Plenty of room to privately entertain your guests on the deck. This home offers a finished attic for tons of storage/ office/ playroom/hobbies and finished basement with more bonus rooms. The main floor has a 3/4 bath, kitchen, dining room, living room, wood floors, entertainment factor is endless. On the 3rd floor 2 bedrooms one being a very spacious primary bedroom, and a full bath. This is your golden opportunity to own a wonderful home!
Home Details
Home Type
- Single Family
Est. Annual Taxes
- $4,874
Year Built
- Built in 1990
Lot Details
- 1.6 Acre Lot
- Landscaped
- Open Lot
- Lot Sloped Up
- Wooded Lot
- Garden
Parking
- Dirt Driveway
Home Design
- Contemporary Architecture
- Concrete Foundation
- Wood Frame Construction
- Shingle Roof
- Vinyl Siding
Interior Spaces
- 4-Story Property
- Bar
- Ceiling Fan
- Fire and Smoke Detector
- Attic
Kitchen
- Electric Range
- Stove
- Freezer
- Dishwasher
Flooring
- Wood
- Laminate
Bedrooms and Bathrooms
- 3 Bedrooms
Finished Basement
- Heated Basement
- Walk-Out Basement
- Basement Fills Entire Space Under The House
- Connecting Stairway
- Natural lighting in basement
Outdoor Features
- Deck
Schools
- Newport City Elementary School
- North Country Junior High
- North Country Union High Sch
Utilities
- Zoned Heating
- Pellet Stove burns compressed wood to generate heat
- Baseboard Heating
- Hot Water Heating System
- Heating System Uses Oil
- 200+ Amp Service
- Septic Tank
- Leach Field
- High Speed Internet
- Phone Available
- Cable TV Available
Ownership History
Purchase Details
Purchase Details
Home Financials for this Owner
Home Financials are based on the most recent Mortgage that was taken out on this home.Purchase Details
Home Financials for this Owner
Home Financials are based on the most recent Mortgage that was taken out on this home.Similar Homes in Newport, VT
Home Values in the Area
Average Home Value in this Area
Purchase History
| Date | Type | Sale Price | Title Company |
|---|---|---|---|
| Deed | $260,000 | -- | |
| Deed | $260,000 | -- | |
| Deed | $230,000 | -- | |
| Deed | $230,000 | -- | |
| Deed | -- | -- | |
| Deed | -- | -- |
Property History
| Date | Event | Price | Change | Sq Ft Price |
|---|---|---|---|---|
| 07/16/2025 07/16/25 | For Sale | $579,000 | +151.7% | $252 / Sq Ft |
| 01/31/2022 01/31/22 | Sold | $230,000 | 0.0% | $68 / Sq Ft |
| 10/01/2021 10/01/21 | Pending | -- | -- | -- |
| 08/23/2021 08/23/21 | Price Changed | $230,000 | -4.2% | $68 / Sq Ft |
| 07/02/2021 07/02/21 | Price Changed | $240,000 | -4.0% | $71 / Sq Ft |
| 06/15/2021 06/15/21 | For Sale | $250,000 | +45.3% | $74 / Sq Ft |
| 08/17/2018 08/17/18 | Sold | $172,000 | 0.0% | $61 / Sq Ft |
| 06/26/2018 06/26/18 | Pending | -- | -- | -- |
| 06/07/2018 06/07/18 | Price Changed | $172,000 | -1.4% | $61 / Sq Ft |
| 01/10/2018 01/10/18 | For Sale | $174,500 | -- | $62 / Sq Ft |
Tax History Compared to Growth
Tax History
| Year | Tax Paid | Tax Assessment Tax Assessment Total Assessment is a certain percentage of the fair market value that is determined by local assessors to be the total taxable value of land and additions on the property. | Land | Improvement |
|---|---|---|---|---|
| 2024 | $5,071 | $170,000 | $44,800 | $125,200 |
| 2023 | $5,071 | $170,000 | $44,800 | $125,200 |
| 2022 | $4,989 | $170,000 | $44,800 | $125,200 |
| 2021 | $5,023 | $170,000 | $44,800 | $125,200 |
| 2020 | $4,874 | $170,000 | $44,800 | $125,200 |
| 2019 | $4,595 | $170,000 | $44,800 | $125,200 |
| 2018 | $4,604 | $170,000 | $44,800 | $125,200 |
| 2016 | $3,321 | $115,900 | $34,300 | $81,600 |
Agents Affiliated with this Home
-

Seller's Agent in 2025
David Hannon
BW Realty
(781) 974-7287
1 in this area
3 Total Sales
-
N
Seller's Agent in 2022
Nikki Provencher
Big Bear Real Estate
(802) 673-5564
6 in this area
54 Total Sales
-

Buyer's Agent in 2022
Whitney Poginy
Century 21 Farm & Forest
(802) 673-9642
7 in this area
61 Total Sales
-

Seller's Agent in 2018
David Kennison
Century 21 Farm & Forest
(802) 323-8151
12 in this area
95 Total Sales
-

Buyer's Agent in 2018
Nathan Bartlett
StoneCrest Properties, LLC2
(802) 274-5485
2 in this area
141 Total Sales
Map
Source: PrimeMLS
MLS Number: 4866951
APN: 435-136-15703
- 1504 Lake Rd
- 95 Scottsdale Rd
- 1293 City Farm Rd
- 51 Hartley Ln
- 298 Memphremagog Views
- 179 Farrant St
- 29 Cross St
- 73 Pond St
- 57 Farrants Point
- 360 City Farm Rd
- 0 W End Ave
- 197 Farrants Point
- 22 Colodny Terrace
- 123 W End Ave
- 68 Bobbin Mill Rd
- 578 Pleasant St
- 212 Pleasant St
- 354 Main St
- 383 Main St
- 110 Pleasant St






