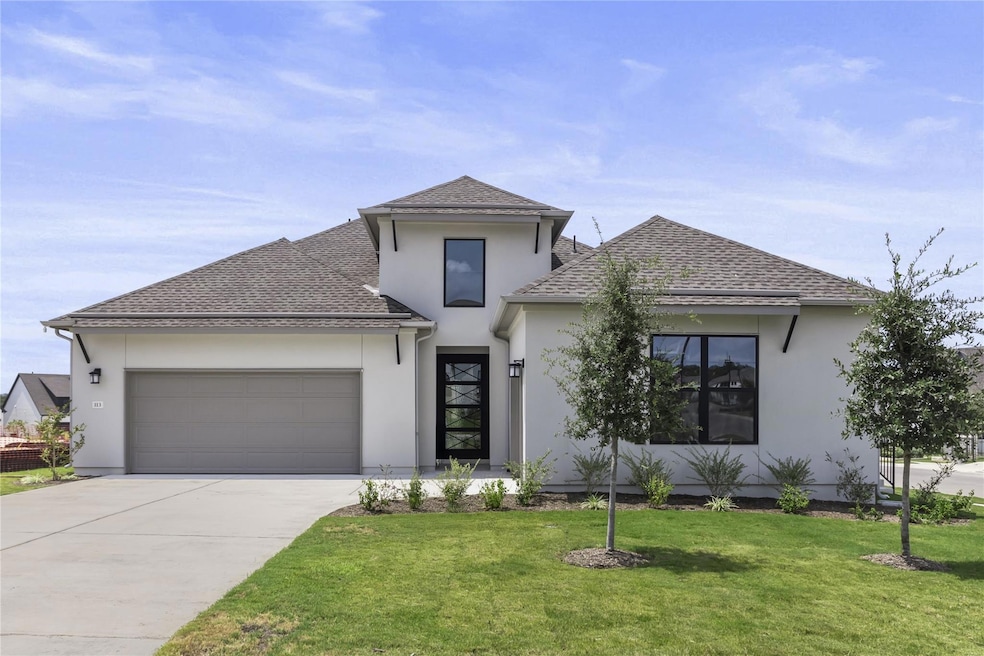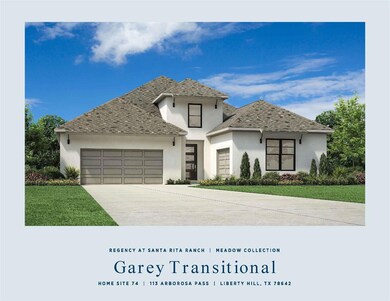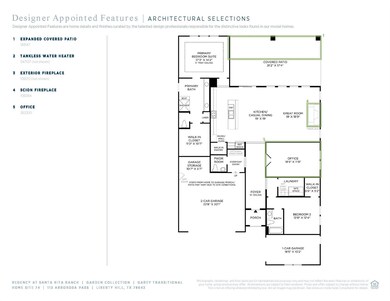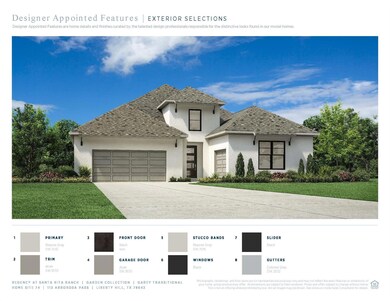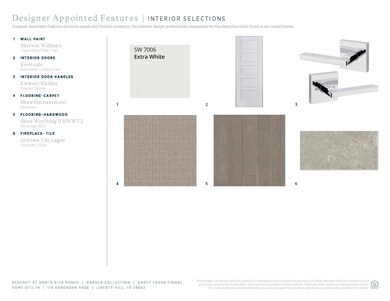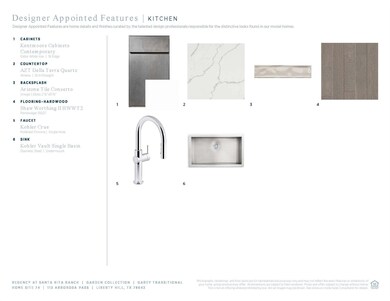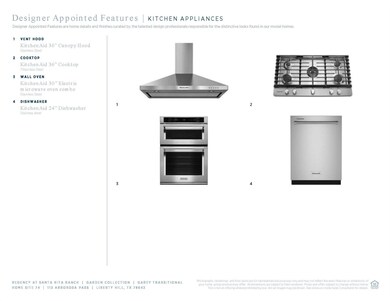113 Arborosa Pass Liberty Hill, TX 78642
Santa Rita Ranch NeighborhoodEstimated payment $3,948/month
Highlights
- Fitness Center
- New Construction
- Clubhouse
- Douglas Benold Middle School Rated A-
- Open Floorplan
- Wood Flooring
About This Home
MLS# 2468361 - Built by Toll Brothers, Inc. - Ready Now! ~ This exquisite home is thoughtfully designed for contemporary living in a 55 active-adult community. The open-concept kitchen effortlessly flows into the main living area, offering easy access to the inviting outdoor patio ideal for both lively entertaining and peaceful relaxation. A spacious first-floor office provides a serene space to work from home in style and comfort. Located on a coveted corner home site, the home boasts a stunning stucco exterior and the added privacy of a corner interior lot. The community s resort-style amenities provide a vacation-like experience every day of the year. Disclaimer: Photos are images only and should not be relied upon to confirm applicable features.
Listing Agent
HomesUSA.com Brokerage Phone: (888) 872-6006 License #0096651 Listed on: 04/26/2025
Open House Schedule
-
Saturday, November 22, 202510:00 am to 6:00 pm11/22/2025 10:00:00 AM +00:0011/22/2025 6:00:00 PM +00:00Add to Calendar
-
Sunday, November 23, 202512:00 to 6:00 pm11/23/2025 12:00:00 PM +00:0011/23/2025 6:00:00 PM +00:00Add to Calendar
Home Details
Home Type
- Single Family
Est. Annual Taxes
- $1,675
Year Built
- Built in 2024 | New Construction
Lot Details
- 9,888 Sq Ft Lot
- East Facing Home
- Wrought Iron Fence
- Landscaped
- Corner Lot
- Interior Lot
- Sprinkler System
HOA Fees
- $249 Monthly HOA Fees
Parking
- 3 Car Attached Garage
- Tandem Parking
Home Design
- Slab Foundation
- Blown-In Insulation
- Composition Roof
- Masonry Siding
- Radiant Barrier
- Stone Veneer
- Stucco
Interior Spaces
- 2,209 Sq Ft Home
- 1-Story Property
- Open Floorplan
- Recessed Lighting
- Double Pane Windows
- ENERGY STAR Qualified Windows
- Dining Room
- Bonus Room
- Storage
- Neighborhood Views
Kitchen
- Open to Family Room
- Built-In Electric Oven
- Dishwasher
- Kitchen Island
Flooring
- Wood
- Tile
Bedrooms and Bathrooms
- 2 Main Level Bedrooms
- Walk-In Closet
- Double Vanity
Home Security
- Smart Thermostat
- Fire and Smoke Detector
Schools
- Louinenoble Elementary School
- Santa Rita Middle School
- Liberty Hill High School
Utilities
- Forced Air Zoned Heating and Cooling System
- Underground Utilities
- Municipal Utilities District Water
- High Speed Internet
- Phone Available
- Cable TV Available
Additional Features
- No Interior Steps
- Covered Patio or Porch
Listing and Financial Details
- Assessor Parcel Number 113 Arborosa
Community Details
Overview
- Association fees include common area maintenance
- Nmi Association
- Built by Toll Brothers, Inc.
- Regency At Santa Rita Ranch Meadow Collection Subdivision
Amenities
- Common Area
- Clubhouse
- Planned Social Activities
Recreation
- Sport Court
- Fitness Center
- Trails
Map
Home Values in the Area
Average Home Value in this Area
Tax History
| Year | Tax Paid | Tax Assessment Tax Assessment Total Assessment is a certain percentage of the fair market value that is determined by local assessors to be the total taxable value of land and additions on the property. | Land | Improvement |
|---|---|---|---|---|
| 2025 | $1,675 | $110,000 | $110,000 | -- |
| 2024 | $1,675 | $110,000 | $110,000 | -- |
| 2023 | $1,958 | $110,000 | $110,000 | -- |
Property History
| Date | Event | Price | List to Sale | Price per Sq Ft |
|---|---|---|---|---|
| 11/07/2025 11/07/25 | Price Changed | $674,000 | -0.7% | $305 / Sq Ft |
| 10/10/2025 10/10/25 | Price Changed | $679,000 | -1.5% | $307 / Sq Ft |
| 09/13/2025 09/13/25 | Price Changed | $689,000 | -1.4% | $312 / Sq Ft |
| 07/19/2025 07/19/25 | Price Changed | $699,000 | -0.1% | $316 / Sq Ft |
| 07/01/2025 07/01/25 | For Sale | $699,664 | -- | $317 / Sq Ft |
Purchase History
| Date | Type | Sale Price | Title Company |
|---|---|---|---|
| Special Warranty Deed | -- | Independence Title |
Source: Unlock MLS (Austin Board of REALTORS®)
MLS Number: 2468361
APN: R629157
- 512 Castillo Bend
- 501 Jacaranda Ct
- Edwards Plan at Regency at Santa Rita Ranch - Garden Collection
- Leander Plan at Regency at Santa Rita Ranch - Garden Collection
- Bullock Plan at Regency at Santa Rita Ranch - Garden Collection
- Bledsoe Plan at Regency at Santa Rita Ranch - Garden Collection
- Lampasas Plan at Regency at Santa Rita Ranch - Orchard Collection
- Garey Plan at Regency at Santa Rita Ranch - Meadow Collection
- Benbrook Plan at Regency at Santa Rita Ranch - Garden Collection
- Bingham Plan at Regency at Santa Rita Ranch - Meadow Collection
- Bouldin Plan at Regency at Santa Rita Ranch - Meadow Collection
- Wetzel Plan at Regency at Santa Rita Ranch - Orchard Collection
- Blanton Plan at Regency at Santa Rita Ranch - Orchard Collection
- Shaffer Plan at Regency at Santa Rita Ranch - Orchard Collection
- Burnet Plan at Regency at Santa Rita Ranch - Orchard Collection
- Twin Falls Plan at Regency at Santa Rita Ranch - Meadow Collection
- Pace Bend Plan at Regency at Santa Rita Ranch - Meadow Collection
- 508 Alava Way
- 300 Alava Way
- 511 Cates Ct
- 508 Castillo Bend
- 300 Alava Way
- 616 Hallwood Dr
- 253 Rosetta Loop
- 125 Rangel Dr
- 525 Faith Dr
- 162 Coronella Dr
- 125 Magdalene Way
- 1012 Olinda Ct
- 304 Glen Arbor Dr
- 205 Rosebush Dr
- 209 Crimson Rose Ct
- 220 Berean Ln
- 528 Gerona Ct
- 217 Redonda Dr
- 252 Redonda Dr
- 313 Redonda Dr
- 604 Palatino Bend
- 125 Bennington Dr
- 133 Cintilar St
