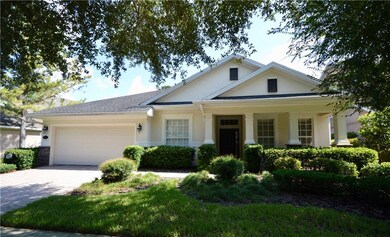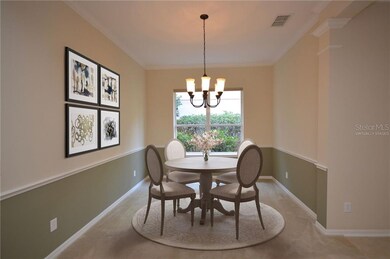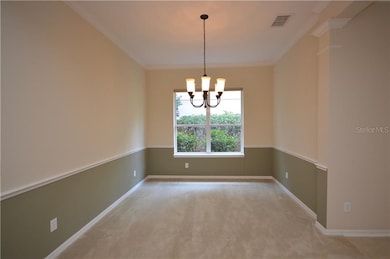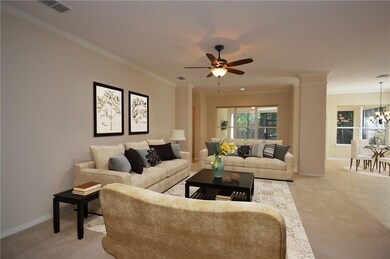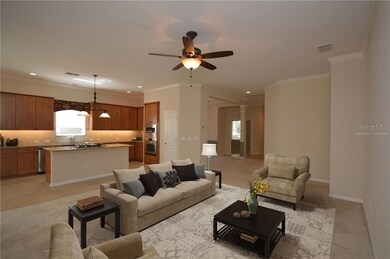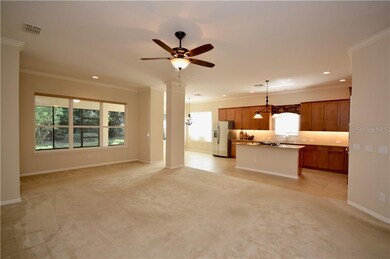
113 Asterbrooke Dr Deland, FL 32724
Victoria Park NeighborhoodHighlights
- Golf Course Community
- View of Trees or Woods
- Clubhouse
- Fitness Center
- Open Floorplan
- Contemporary Architecture
About This Home
As of January 2023Nestled on a quiet street, this meticulously crafted home, built by David Weekley speaks luxury living in Victoria Hills, Golf Community ~ Come live the good life ~ 3 split bedrooms, 3 full baths, Study, Family room w Sitting area, Flex Space, Formal Dining Room, and 2.5+ car garage ~ 1 Year Home Warranty ~ Pavered Drive and walkway ~ The King-sized master suite features Plantation Blinds with stylish touches continuing into the spa-like master, with Jacuzzi Tub, Walk-in Shower, Dual Vanity and Huge walk-in closet ~ The Beautiful Family Room opens to the screen enclosed Lanai, that over looks mature landscaping for total privacy ~ This open floor plan is Light & Bright with high-end finishes including Crown Moldings ~ The Custom Chef's kitchen features a downdraft Natural Gas Cooktop on a large working island, 42" Mocha Glazed Cabinets, Granite Countertops, Built-in ovens, Stainless Steel appliances, closet pantry and dinette ~ 18x18 Tile in Wet areas and Walkways ~ Whether you enjoy a day at the beach or exploring the local shops, HISTORICAL Deland voted BEST MAIN STREET has something to offer you ~ Southern Charm, Blocks of Culture, Boutiques and Fine Dining, Home to STETSON UNIVERSITY! The beautiful beaches of the Atlantic Ocean are minutes away! Close to all SHOPPING & TRANSPORTATION ~ AMENITY RICH Community provides H.D.CABLE TV HI-SPEED INTERNET 2 RESORT STYLE HEATED POOL'S 2 FITNESS CENTERS 4 LIGHTED TENNIS & PICKEL BALL COURTS, RECLAIMED WATER for LAWN ~ PUBLIX & I-4 are minutes away! CALL TODAY!
Home Details
Home Type
- Single Family
Est. Annual Taxes
- $3,021
Year Built
- Built in 2008
Lot Details
- 7,200 Sq Ft Lot
- West Facing Home
- Mature Landscaping
- Oversized Lot
- Irregular Lot
- Landscaped with Trees
HOA Fees
- $166 Monthly HOA Fees
Parking
- 2 Car Attached Garage
- Oversized Parking
- Garage Door Opener
- Driveway
- Open Parking
Property Views
- Woods
- Garden
Home Design
- Contemporary Architecture
- Ranch Style House
- Patio Home
- Slab Foundation
- Shingle Roof
- Concrete Siding
- Block Exterior
- Stone Siding
- Stucco
Interior Spaces
- 2,703 Sq Ft Home
- Open Floorplan
- Crown Molding
- Coffered Ceiling
- High Ceiling
- Ceiling Fan
- Window Treatments
- Family Room Off Kitchen
- Den
- Inside Utility
- Laundry Room
- Security System Owned
Kitchen
- Eat-In Kitchen
- <<builtInOvenToken>>
- Cooktop<<rangeHoodToken>>
- <<microwave>>
- Dishwasher
- Stone Countertops
- Disposal
Flooring
- Carpet
- Ceramic Tile
Bedrooms and Bathrooms
- 3 Bedrooms
- 3 Full Bathrooms
Location
- Property is near public transit
- Property is near a golf course
- City Lot
Schools
- Freedom Elementary School
- Deland Middle School
- Deland High School
Utilities
- Central Air
- Heating System Uses Natural Gas
- Cable TV Available
Additional Features
- Reclaimed Water Irrigation System
- Enclosed patio or porch
Listing and Financial Details
- Home warranty included in the sale of the property
- Down Payment Assistance Available
- Homestead Exemption
- Visit Down Payment Resource Website
- Tax Lot 337
- Assessor Parcel Number 35-17-30-03-00-3370
Community Details
Overview
- Association fees include cable TV, internet, manager, recreational facilities
- Michelle Saunders Association, Phone Number (386) 738-2112
- Built by David Weekly
- Victoria Park Increment 03 Subdivision, Renatta Floorplan
Amenities
- Clubhouse
Recreation
- Golf Course Community
- Tennis Courts
- Recreation Facilities
- Community Playground
- Fitness Center
- Community Pool
- Park
Ownership History
Purchase Details
Home Financials for this Owner
Home Financials are based on the most recent Mortgage that was taken out on this home.Purchase Details
Purchase Details
Home Financials for this Owner
Home Financials are based on the most recent Mortgage that was taken out on this home.Purchase Details
Similar Homes in Deland, FL
Home Values in the Area
Average Home Value in this Area
Purchase History
| Date | Type | Sale Price | Title Company |
|---|---|---|---|
| Warranty Deed | $495,000 | Watson Title Services | |
| Interfamily Deed Transfer | -- | Attorney | |
| Interfamily Deed Transfer | -- | Attorney | |
| Warranty Deed | $315,000 | City Title Services Llc | |
| Warranty Deed | $264,419 | Town Square Title Ltd |
Mortgage History
| Date | Status | Loan Amount | Loan Type |
|---|---|---|---|
| Open | $297,000 | New Conventional | |
| Previous Owner | $252,000 | New Conventional |
Property History
| Date | Event | Price | Change | Sq Ft Price |
|---|---|---|---|---|
| 01/24/2023 01/24/23 | Sold | $495,000 | -1.0% | $183 / Sq Ft |
| 11/30/2022 11/30/22 | Pending | -- | -- | -- |
| 11/18/2022 11/18/22 | For Sale | $499,900 | +58.7% | $185 / Sq Ft |
| 11/04/2019 11/04/19 | Sold | $315,000 | -2.8% | $117 / Sq Ft |
| 09/22/2019 09/22/19 | Pending | -- | -- | -- |
| 08/29/2019 08/29/19 | For Sale | $324,000 | -- | $120 / Sq Ft |
Tax History Compared to Growth
Tax History
| Year | Tax Paid | Tax Assessment Tax Assessment Total Assessment is a certain percentage of the fair market value that is determined by local assessors to be the total taxable value of land and additions on the property. | Land | Improvement |
|---|---|---|---|---|
| 2025 | $4,891 | $340,870 | -- | -- |
| 2024 | $4,891 | $331,264 | -- | -- |
| 2023 | $4,891 | $308,614 | $0 | $0 |
| 2022 | $4,893 | $299,625 | $0 | $0 |
| 2021 | $5,094 | $290,898 | $0 | $0 |
| 2020 | $5,029 | $286,882 | $37,000 | $249,882 |
| 2019 | $2,971 | $180,576 | $0 | $0 |
| 2018 | $3,021 | $177,209 | $0 | $0 |
| 2017 | $3,044 | $173,564 | $0 | $0 |
| 2016 | $2,927 | $169,994 | $0 | $0 |
| 2015 | $2,999 | $168,812 | $0 | $0 |
| 2014 | $3,036 | $167,472 | $0 | $0 |
Agents Affiliated with this Home
-
Kip Ripper

Seller's Agent in 2023
Kip Ripper
COLDWELL BANKER COAST REALTY
(407) 474-1298
11 in this area
52 Total Sales
-
Amber Spiecher

Buyer's Agent in 2023
Amber Spiecher
GOLDEN SAPPHIRE REAL ESTATE LLC
(386) 846-2663
7 in this area
108 Total Sales
-
Sheree Frazier

Seller's Agent in 2019
Sheree Frazier
LPT REALTY LLC
(386) 785-7937
114 in this area
128 Total Sales
-
Valerie Dailey

Buyer's Agent in 2019
Valerie Dailey
SHOWCASE PROPERTIES OF CENTRAL
(352) 351-4718
169 Total Sales
Map
Source: Stellar MLS
MLS Number: V4909365
APN: 7035-03-00-3370
- 201 Asterbrooke Dr
- 220 Asterbrooke Dr
- 801 Victoria Hills Dr S
- 509 Victoria Hills Dr
- 179 Birchmont Dr
- 804 Victoria Hills Dr S
- 171 Birchmont Dr
- 174 Birchmont Dr
- 291 Northcote Ct
- 3538 Treetop St
- 231 Cherokee Hill Ct
- 223 Cherokee Hill Ct
- 255 Northcote Ct
- 425 Wedgeworth Ln
- 417 Victoria Hills Dr
- 3009 Green Park Dr
- 2024 Canopy Terrace Blvd
- 470 Briarbrook Way
- 978 Victoria Hills Dr S
- 207 Spalding Way

