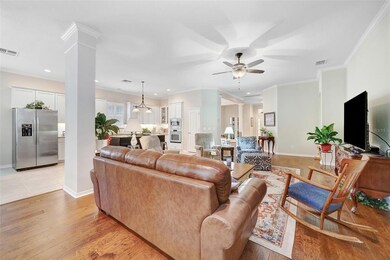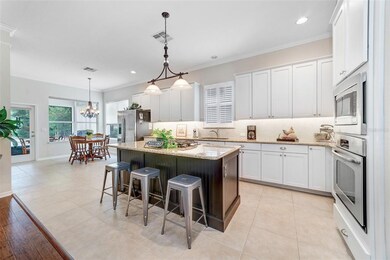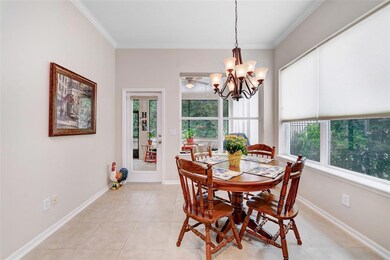
113 Asterbrooke Dr Deland, FL 32724
Victoria Park NeighborhoodHighlights
- Waterfront Community
- Fitness Center
- Home Theater
- Golf Course Community
- Oak Trees
- View of Trees or Woods
About This Home
As of January 2023Come and see this beautiful David Weekly home in the much sought after community of Victoria Hills. This 3 bedroom/3 bathroom, den home is an impeccable open concept home that has been meticulously maintained. It has a BRAND NEW Roof and many recent upgrades and original features. The upgrades and features include: 10 foot ceilings, custom plantation shutters, crown moldings, chair railings, newly refurbished 42 inch wood kitchen cabinets, granite counter tops, gas cooktop, new SS refrigerator and dishwasher, a large kitchen island, new hickory hardwood floors, and many other items too numerous to list herein. The kitchen and great room are co-located in one large space and have direct access and views out to the lanai and fenced in back yard. The back yard has a new metal fence. The master bedroom is a spacious "private suite" with a large bath that has a separate walk-in shower, soaking tub and a double vanity sink with granite counter tops. The master closet is very large and can easily accommodate his and her clothing, shoes and some storage. The kitchen also has a large separate eat-in area and the island could also seat up to 4 individuals. This home also has a wonderful formal dining area for your holiday sit down meals. In addition there are the following rooms: 25x14 screened-in rear lanai, office/den with double glass doors, a game/flex room with closet, an inside utility, a 700 square foot oversized garage, multiple hall storage closets, and a nice front porch that overlooks the wooded preserve across the quiet tree lined street. The seller is also providing a "ONE YEAR HOME WARRANTY". You have access to 2 resort centers with pools, tennis courts, parks, bike paths, a top 50 rated golf course and much more. The HOA fees include Spectrum basic cable and hi-speed internet, plus reclaimed irrigation water and your own private irrigation system. The Atlantic Beaches are a 30 minute drive away. The Disney/Universal complex is only an hour drive down I-4. You have Publix, Starbucks, downtown Deland, Stetson University, Medical Facilities and many restaurants all just minutes away. An Awesome Community!!!
Last Agent to Sell the Property
COLDWELL BANKER COAST REALTY License #3283037 Listed on: 11/18/2022

Home Details
Home Type
- Single Family
Est. Annual Taxes
- $4,963
Year Built
- Built in 2008
Lot Details
- 7,200 Sq Ft Lot
- Lot Dimensions are 60x120
- West Facing Home
- Fenced
- Mature Landscaping
- Level Lot
- Oak Trees
- Wooded Lot
HOA Fees
- $155 Monthly HOA Fees
Parking
- 2 Car Attached Garage
- Parking Pad
- Oversized Parking
- Garage Door Opener
- Driveway
- Secured Garage or Parking
- On-Street Parking
- Off-Street Parking
- Golf Cart Garage
Property Views
- Woods
- Garden
- Park or Greenbelt
Home Design
- Contemporary Architecture
- Slab Foundation
- Shingle Roof
- Block Exterior
- Stucco
Interior Spaces
- 2,703 Sq Ft Home
- Open Floorplan
- Crown Molding
- Coffered Ceiling
- High Ceiling
- Ceiling Fan
- Shades
- Shutters
- Blinds
- Drapes & Rods
- Great Room
- Family Room Off Kitchen
- Breakfast Room
- Dining Room
- Home Theater
- Den
- Game Room
- Storage Room
- Laundry Room
- Inside Utility
- Utility Room
Kitchen
- Eat-In Kitchen
- Dinette
- <<builtInOvenToken>>
- Cooktop<<rangeHoodToken>>
- Recirculated Exhaust Fan
- <<microwave>>
- Dishwasher
- Cooking Island
- Stone Countertops
- Disposal
Flooring
- Wood
- Carpet
- Concrete
- Ceramic Tile
Bedrooms and Bathrooms
- 3 Bedrooms
- Primary Bedroom on Main
- Walk-In Closet
- 3 Full Bathrooms
- Bathtub With Separate Shower Stall
Home Security
- Security System Owned
- Smart Home
- Fire and Smoke Detector
Outdoor Features
- Pool Deck
- Enclosed patio or porch
- Exterior Lighting
- Rain Gutters
Utilities
- Central Heating and Cooling System
- Heating System Uses Natural Gas
- Thermostat
- Natural Gas Connected
- Gas Water Heater
- Cable TV Available
Additional Features
- Reclaimed Water Irrigation System
- Property is near a golf course
Listing and Financial Details
- Home warranty included in the sale of the property
- Visit Down Payment Resource Website
- Legal Lot and Block 337 / 03/242
- Assessor Parcel Number 35-17-30-03-00-3370
Community Details
Overview
- Association fees include cable TV, common area taxes, pool, escrow reserves fund, internet, ground maintenance, management
- Jeff Cox Association, Phone Number (407) 656-1081
- Victoria Park Increment 03 Subdivision
- The community has rules related to building or community restrictions, deed restrictions, fencing
Amenities
- Clubhouse
Recreation
- Waterfront Community
- Golf Course Community
- Tennis Courts
- Community Playground
- Fitness Center
- Community Pool
- Park
- Trails
Ownership History
Purchase Details
Home Financials for this Owner
Home Financials are based on the most recent Mortgage that was taken out on this home.Purchase Details
Purchase Details
Home Financials for this Owner
Home Financials are based on the most recent Mortgage that was taken out on this home.Purchase Details
Similar Homes in the area
Home Values in the Area
Average Home Value in this Area
Purchase History
| Date | Type | Sale Price | Title Company |
|---|---|---|---|
| Warranty Deed | $495,000 | Watson Title Services | |
| Interfamily Deed Transfer | -- | Attorney | |
| Interfamily Deed Transfer | -- | Attorney | |
| Warranty Deed | $315,000 | City Title Services Llc | |
| Warranty Deed | $264,419 | Town Square Title Ltd |
Mortgage History
| Date | Status | Loan Amount | Loan Type |
|---|---|---|---|
| Open | $297,000 | New Conventional | |
| Previous Owner | $252,000 | New Conventional |
Property History
| Date | Event | Price | Change | Sq Ft Price |
|---|---|---|---|---|
| 01/24/2023 01/24/23 | Sold | $495,000 | -1.0% | $183 / Sq Ft |
| 11/30/2022 11/30/22 | Pending | -- | -- | -- |
| 11/18/2022 11/18/22 | For Sale | $499,900 | +58.7% | $185 / Sq Ft |
| 11/04/2019 11/04/19 | Sold | $315,000 | -2.8% | $117 / Sq Ft |
| 09/22/2019 09/22/19 | Pending | -- | -- | -- |
| 08/29/2019 08/29/19 | For Sale | $324,000 | -- | $120 / Sq Ft |
Tax History Compared to Growth
Tax History
| Year | Tax Paid | Tax Assessment Tax Assessment Total Assessment is a certain percentage of the fair market value that is determined by local assessors to be the total taxable value of land and additions on the property. | Land | Improvement |
|---|---|---|---|---|
| 2025 | $4,891 | $340,870 | -- | -- |
| 2024 | $4,891 | $331,264 | -- | -- |
| 2023 | $4,891 | $308,614 | $0 | $0 |
| 2022 | $4,893 | $299,625 | $0 | $0 |
| 2021 | $5,094 | $290,898 | $0 | $0 |
| 2020 | $5,029 | $286,882 | $37,000 | $249,882 |
| 2019 | $2,971 | $180,576 | $0 | $0 |
| 2018 | $3,021 | $177,209 | $0 | $0 |
| 2017 | $3,044 | $173,564 | $0 | $0 |
| 2016 | $2,927 | $169,994 | $0 | $0 |
| 2015 | $2,999 | $168,812 | $0 | $0 |
| 2014 | $3,036 | $167,472 | $0 | $0 |
Agents Affiliated with this Home
-
Kip Ripper

Seller's Agent in 2023
Kip Ripper
COLDWELL BANKER COAST REALTY
(407) 474-1298
11 in this area
52 Total Sales
-
Amber Spiecher

Buyer's Agent in 2023
Amber Spiecher
GOLDEN SAPPHIRE REAL ESTATE LLC
(386) 846-2663
7 in this area
108 Total Sales
-
Sheree Frazier

Seller's Agent in 2019
Sheree Frazier
LPT REALTY LLC
(386) 785-7937
113 in this area
127 Total Sales
-
Valerie Dailey

Buyer's Agent in 2019
Valerie Dailey
SHOWCASE PROPERTIES OF CENTRAL
(352) 351-4718
169 Total Sales
Map
Source: Stellar MLS
MLS Number: V4927276
APN: 7035-03-00-3370
- 201 Asterbrooke Dr
- 220 Asterbrooke Dr
- 801 Victoria Hills Dr S
- 509 Victoria Hills Dr
- 179 Birchmont Dr
- 804 Victoria Hills Dr S
- 171 Birchmont Dr
- 174 Birchmont Dr
- 291 Northcote Ct
- 3538 Treetop St
- 231 Cherokee Hill Ct
- 223 Cherokee Hill Ct
- 255 Northcote Ct
- 425 Wedgeworth Ln
- 417 Victoria Hills Dr
- 3009 Green Park Dr
- 2024 Canopy Terrace Blvd
- 470 Briarbrook Way
- 978 Victoria Hills Dr S
- 207 Spalding Way






