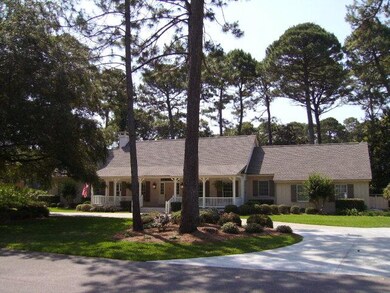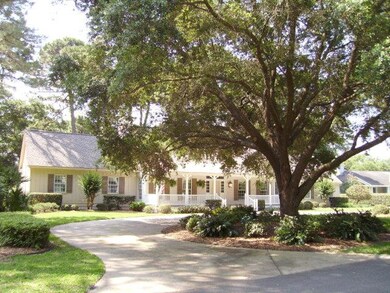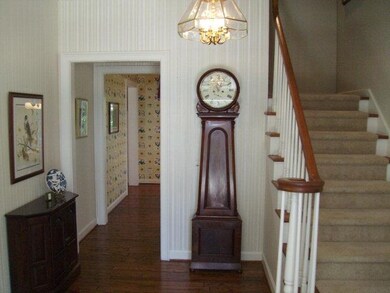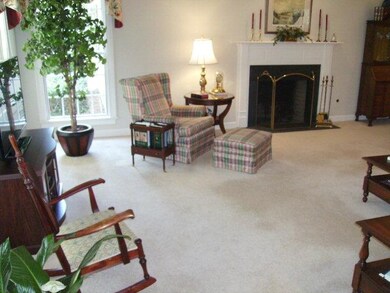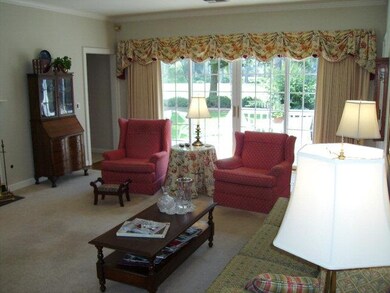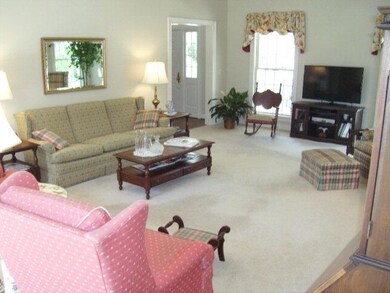
113 Augusta Saint Simons Island, GA 31522
Saint Simons NeighborhoodEstimated Value: $921,000 - $1,272,000
Highlights
- Golf Course View
- 0.55 Acre Lot
- Deck
- St. Simons Elementary School Rated A-
- Cape Cod Architecture
- Wood Flooring
About This Home
As of July 2016CUSTOM DESIGNED AND BUILT HOME ON 9TH FAIRWAY. This beautiful home has a big master suite on the main level and 2 guest bedrooms on the second level. The spacious living room has a fireplace and sliding doors which open onto the deck with golf views. The hallway off of this area has built-in shelves, powder room and utility area with washer and dryer. The dining room is large enough for big holiday dinners. The kitchen has a breakfast area and opens onto the screen porch and deck. There are wood floors, tile floors and carpet. The property is nicely landscaped and has a well for the irrigation system. There is an oversized double garage. There is about 2582 sq ft which should be verified during due diligence. Designed by Julian Flexer and built by Harvey Anderson. Lots of special features.
Last Agent to Sell the Property
Don Varnadoe
Coldwell Banker Access Realty SSI License #11163 Listed on: 05/25/2016
Home Details
Home Type
- Single Family
Est. Annual Taxes
- $1,008
Year Built
- Built in 1987
Lot Details
- 0.55 Acre Lot
- Cul-De-Sac
- Landscaped
- Sprinkler System
- Zoning described as Res Single
HOA Fees
- $46 Monthly HOA Fees
Parking
- 2 Car Garage
- Driveway
- Guest Parking
Home Design
- Cape Cod Architecture
- Exterior Columns
- Slab Foundation
- Fire Rated Drywall
- Shingle Roof
- Wood Roof
- Wood Siding
Interior Spaces
- 2,582 Sq Ft Home
- 2-Story Property
- Crown Molding
- Double Pane Windows
- Living Room with Fireplace
- Screened Porch
- Golf Course Views
- Pull Down Stairs to Attic
- Home Security System
Kitchen
- Built-In Oven
- Microwave
- Dishwasher
- Disposal
Flooring
- Wood
- Carpet
- Tile
Bedrooms and Bathrooms
- 3 Bedrooms
Laundry
- Dryer
- Washer
Schools
- St. Simons Elementary School
- Glynn Middle School
- Glynn Academy High School
Utilities
- Central Air
- Heating System Uses Gas
- Underground Utilities
- Phone Available
Additional Features
- Energy-Efficient Windows
- Deck
- Property is near a golf course
Community Details
- Association fees include management, reserve fund
- St Simons Island Club Subdivision
Listing and Financial Details
- Tax Lot 5
- Assessor Parcel Number 04-05926
Ownership History
Purchase Details
Purchase Details
Home Financials for this Owner
Home Financials are based on the most recent Mortgage that was taken out on this home.Similar Homes in the area
Home Values in the Area
Average Home Value in this Area
Purchase History
| Date | Buyer | Sale Price | Title Company |
|---|---|---|---|
| Kaminer Barry Stout | -- | -- | |
| Kaminer James H | $550,000 | -- |
Mortgage History
| Date | Status | Borrower | Loan Amount |
|---|---|---|---|
| Open | Kaminer Barry Stout | $300,000 | |
| Previous Owner | Kaminer James H | $150,000 | |
| Previous Owner | Kaminer James H | $200,000 |
Property History
| Date | Event | Price | Change | Sq Ft Price |
|---|---|---|---|---|
| 07/19/2016 07/19/16 | Sold | $550,000 | -2.7% | $213 / Sq Ft |
| 05/27/2016 05/27/16 | Pending | -- | -- | -- |
| 05/25/2016 05/25/16 | For Sale | $565,000 | -- | $219 / Sq Ft |
Tax History Compared to Growth
Tax History
| Year | Tax Paid | Tax Assessment Tax Assessment Total Assessment is a certain percentage of the fair market value that is determined by local assessors to be the total taxable value of land and additions on the property. | Land | Improvement |
|---|---|---|---|---|
| 2024 | $9,000 | $358,880 | $171,200 | $187,680 |
| 2023 | $5,706 | $358,880 | $171,200 | $187,680 |
| 2022 | $6,211 | $303,680 | $160,000 | $143,680 |
| 2021 | $6,401 | $261,320 | $120,000 | $141,320 |
| 2020 | $6,459 | $250,680 | $120,000 | $130,680 |
| 2019 | $6,459 | $250,680 | $120,000 | $130,680 |
| 2018 | $6,459 | $250,680 | $120,000 | $130,680 |
| 2017 | $5,511 | $206,280 | $120,000 | $86,280 |
| 2016 | $1,008 | $190,560 | $108,360 | $82,200 |
| 2015 | $1,008 | $190,560 | $108,360 | $82,200 |
| 2014 | $1,008 | $190,560 | $108,360 | $82,200 |
Agents Affiliated with this Home
-
D
Seller's Agent in 2016
Don Varnadoe
Coldwell Banker Access Realty SSI
-
Missy Neu

Buyer's Agent in 2016
Missy Neu
BHHS Hodnett Cooper Real Estate
(912) 269-0608
43 in this area
89 Total Sales
Map
Source: Golden Isles Association of REALTORS®
MLS Number: 1578833
APN: 04-05926

