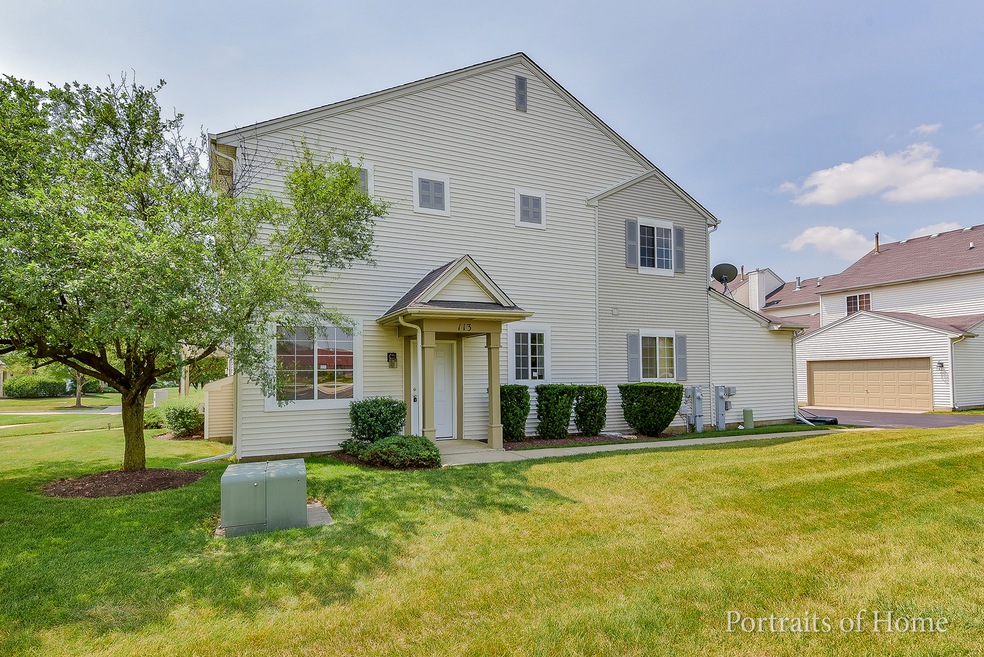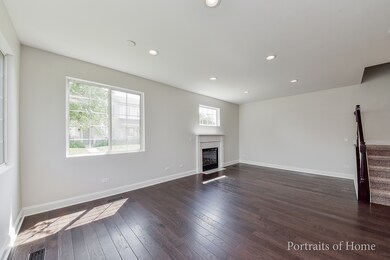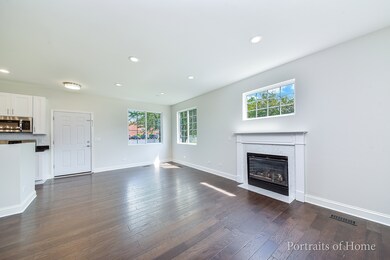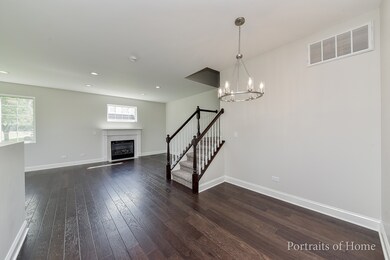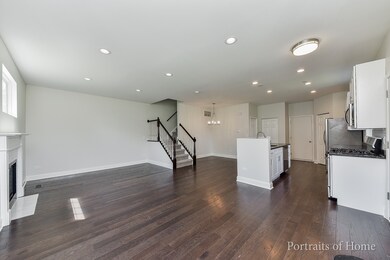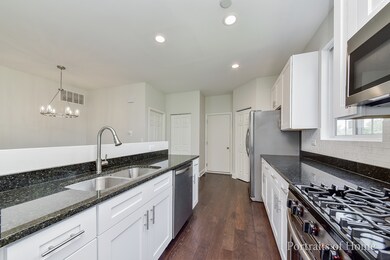
113 Azalea Cir Unit 640 Romeoville, IL 60446
Wesglen NeighborhoodEstimated Value: $250,000 - $274,000
Highlights
- Wood Flooring
- End Unit
- Soaking Tub
- A. Vito Martinez Middle School Rated 9+
- Attached Garage
- Garden Bath
About This Home
As of March 2020Gorgeous !! Newly remodeled end unit town home! 3 bedrooms, 2.5 baths and over 1500 sq feet of living space ! Newer kitchen with shaker white soft close cabinets! Stainless steel appliances, and gorgeous granite! Newer Hardwood flooring throughout the first floor ! New light fixtures on the 1st and 2nd floor ! Upgraded 6 panel doors! porcelain tile! new door knobs ,hinges, toilets, and so much more! Newly tiled master bathroom shower with large soaking tub and dual vanities. Newer carpet throughout 2nd level. Convenient 2nd floor laundry! Spacious attached 2 car garage with beautiful park views ! Walking distance to elementary school, park , clubhouse, and so much more. Clubhouse features pool, exercise room, party room, basketball, tennis courts and multiple playgrounds ! Convenient location !!! Very tastefully done !! You will not be disappointed !!!
Last Agent to Sell the Property
RE/MAX Professionals Select License #471009332 Listed on: 01/09/2020

Townhouse Details
Home Type
- Townhome
Est. Annual Taxes
- $7,162
Year Built | Renovated
- 2001 | 2018
Lot Details
- End Unit
- East or West Exposure
HOA Fees
- $177 per month
Parking
- Attached Garage
- Garage Transmitter
- Garage Door Opener
- Driveway
- Parking Included in Price
- Garage Is Owned
Home Design
- Slab Foundation
- Asphalt Shingled Roof
- Vinyl Siding
Interior Spaces
- Gas Log Fireplace
- Wood Flooring
Bedrooms and Bathrooms
- Primary Bathroom is a Full Bathroom
- Dual Sinks
- Soaking Tub
- Garden Bath
- Separate Shower
Laundry
- Laundry on upper level
- Washer and Dryer Hookup
Utilities
- Central Air
- Heating System Uses Gas
- Lake Michigan Water
Community Details
- Pets Allowed
Listing and Financial Details
- Homeowner Tax Exemptions
- $5,500 Seller Concession
Ownership History
Purchase Details
Home Financials for this Owner
Home Financials are based on the most recent Mortgage that was taken out on this home.Purchase Details
Home Financials for this Owner
Home Financials are based on the most recent Mortgage that was taken out on this home.Purchase Details
Purchase Details
Purchase Details
Purchase Details
Purchase Details
Home Financials for this Owner
Home Financials are based on the most recent Mortgage that was taken out on this home.Similar Homes in the area
Home Values in the Area
Average Home Value in this Area
Purchase History
| Date | Buyer | Sale Price | Title Company |
|---|---|---|---|
| Cameron Ambert | $191,750 | Attorney | |
| Cerda Marc | $190,000 | None Available | |
| Xie Eric | $92,000 | Premier Title | |
| Pnc Bank N A | -- | Attorney | |
| The Secretary Of Housing & Urban Develop | -- | None Available | |
| Pnc Bank National Association | $82,500 | None Available | |
| Ayala Hermalinda | $153,000 | Chicago Title Insurance Co |
Mortgage History
| Date | Status | Borrower | Loan Amount |
|---|---|---|---|
| Open | Cameron Amber | $186,000 | |
| Previous Owner | Cameron Ambert | $185,997 | |
| Previous Owner | Cerda Marc | $184,300 | |
| Previous Owner | Ayala Hermalinda | $10,847 | |
| Previous Owner | Ayala Hermalinda | $156,164 | |
| Previous Owner | Ayala Hermalinda | $151,250 | |
| Previous Owner | Ayala Hermalinda | $148,400 |
Property History
| Date | Event | Price | Change | Sq Ft Price |
|---|---|---|---|---|
| 03/26/2020 03/26/20 | Sold | $192,500 | +1.3% | $123 / Sq Ft |
| 02/05/2020 02/05/20 | Pending | -- | -- | -- |
| 01/30/2020 01/30/20 | Price Changed | $190,000 | -1.6% | $121 / Sq Ft |
| 01/09/2020 01/09/20 | For Sale | $193,000 | +1.6% | $123 / Sq Ft |
| 08/31/2018 08/31/18 | Sold | $190,000 | +0.5% | $118 / Sq Ft |
| 07/29/2018 07/29/18 | Pending | -- | -- | -- |
| 07/24/2018 07/24/18 | For Sale | $189,000 | -- | $117 / Sq Ft |
Tax History Compared to Growth
Tax History
| Year | Tax Paid | Tax Assessment Tax Assessment Total Assessment is a certain percentage of the fair market value that is determined by local assessors to be the total taxable value of land and additions on the property. | Land | Improvement |
|---|---|---|---|---|
| 2023 | $7,162 | $70,286 | $17,270 | $53,016 |
| 2022 | $6,221 | $63,017 | $15,484 | $47,533 |
| 2021 | $5,915 | $59,221 | $14,551 | $44,670 |
| 2020 | $6,429 | $57,274 | $14,073 | $43,201 |
| 2019 | $6,129 | $54,288 | $13,339 | $40,949 |
| 2018 | $5,590 | $48,794 | $11,989 | $36,805 |
| 2017 | $4,508 | $45,160 | $11,096 | $34,064 |
| 2016 | $4,071 | $40,854 | $10,038 | $30,816 |
| 2015 | $3,718 | $36,329 | $8,926 | $27,403 |
| 2014 | $3,718 | $36,329 | $8,926 | $27,403 |
| 2013 | $3,718 | $45,412 | $11,158 | $34,254 |
Agents Affiliated with this Home
-
Vipin Gulati

Seller's Agent in 2020
Vipin Gulati
RE/MAX
(630) 747-5066
275 Total Sales
-
Courtney Monaco

Buyer's Agent in 2020
Courtney Monaco
Keller Williams Experience
(630) 421-9900
232 Total Sales
-
Eric Xie
E
Seller's Agent in 2018
Eric Xie
ETX Realty and Management LLC
(312) 890-3290
67 Total Sales
Map
Source: Midwest Real Estate Data (MRED)
MLS Number: MRD10577711
APN: 04-07-104-147
- 148 Azalea Cir Unit 711
- 185 Azalea Cir Unit 607
- 1511 Azalea Cir Unit 670
- 98 Kenilworth Ct
- 1475 Larkspur Ct
- 167 Mountain Laurel Ct
- 157 Foxglove
- 143 Foxglove Unit 143
- 236 W Daisy Cir
- 21157 W Covington Dr
- 46 Harmony Ln
- 216 S Oak Creek Ln
- 251 S Oak Creek Ln
- 205 S Oak Creek Ln Unit 321401
- 13 Harmony Ln
- 20947 W Barrington Ln
- 20927 W Ardmore Cir Unit 1
- 0 S Weber Rd
- 182 Cherrywood Ct
- 21315 Edison Ln
- 113 Azalea Cir Unit 640
- 115 Azalea Cir Unit 641
- 115 Azalea Cir Unit 1
- 117 Azalea Cir Unit 642
- 117 Azalea Cir Unit 117
- 112 Azalea Cir Unit 639
- 114 Azalea Cir Unit 638
- 116 Azalea Cir Unit 637
- 102 Azalea Cir Unit 647
- 104 Azalea Cir Unit 644
- 106 Azalea Cir
- 133 Azalea Cir Unit 632
- 103 Azalea Cir Unit 646
- 122 Azalea Cir Unit 717
- 122 Azalea Cir Unit 122
- 105 Azalea Cir Unit 647
- 107 Azalea Cir Unit 648
- 135 Azalea Cir Unit 631
- 124 Azalea Cir Unit 716
- 124 Azalea Cir Unit 124
