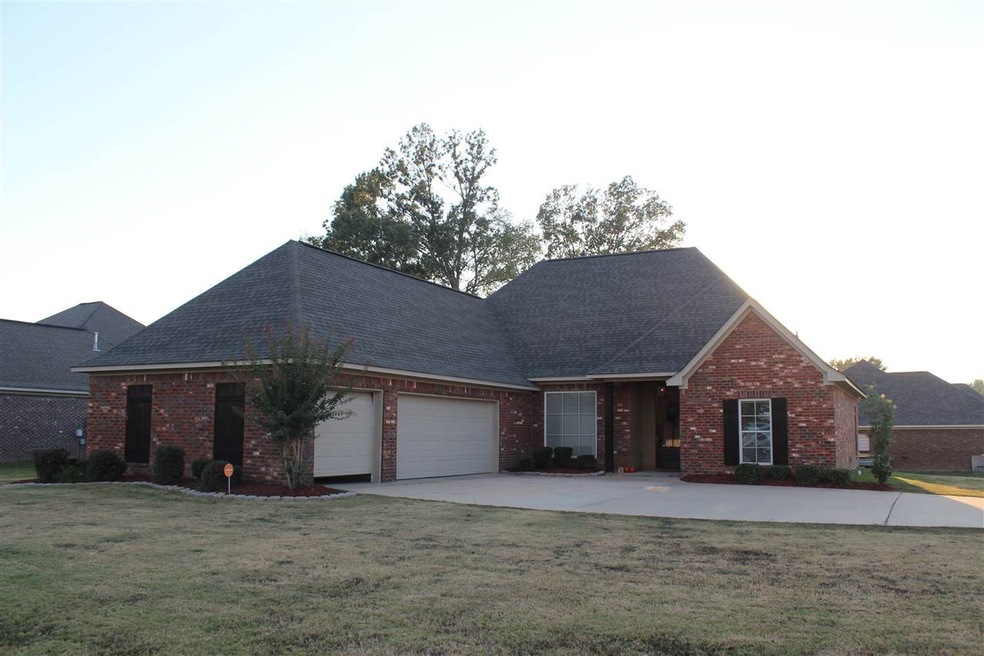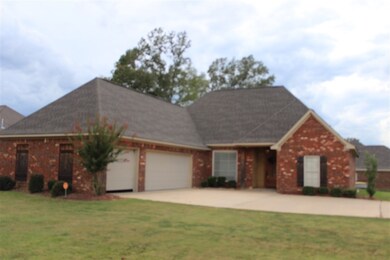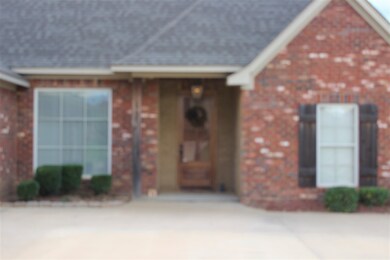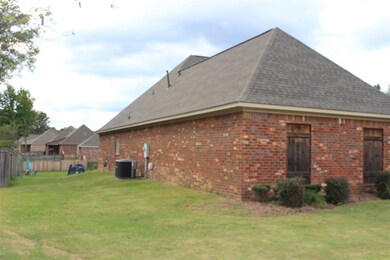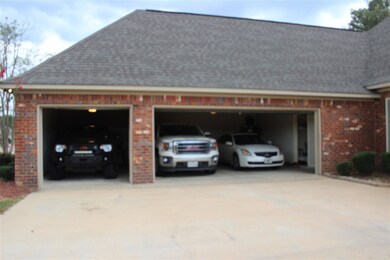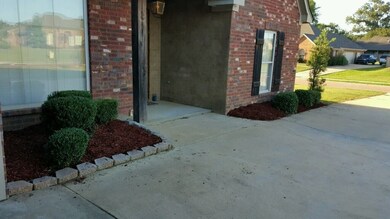
113 Bainbridge Bend Canton, MS 39046
Highlights
- Deck
- Wood Flooring
- Community Pool
- Madison Crossing Elementary School Rated A
- Acadian Style Architecture
- Fireplace
About This Home
As of December 2016Come see this home soon, it will not last long! This well maintained brick home has 1833 square foot with 3 bedrooms, office and 2 full baths! This home has so much to offer; it has a spacious dining room which opens up to an open living room with fireplace, it has a split plan so the 2 bedrooms and a bath are on one side and the master is on the other side. This home has beautiful wood floors throughout the main areas, carpet in the bedrooms and tile in the breakfast areas and hallways. The spacious kitchen has granite counters with a gas stove and other stainless steel appliances and next to it is a cute bar and eating area. All throughout this home there are lots of cabinets and extra areas for storage! The large master bedroom has trey ceilings, 2 his/hers sinks, a large spa tub and tiled shower. You will love the huge master closet with wood shelving and the built-ins with drawers! The house sits on a very large lot on the corner of Bainbridge Crossing and Bridgeton Circle in the Bainbridge Subdivision. This subdivision has a neighborhood pool and is in the Madison School district, (Germantown schools). To top it off, this home also has a 3 car garage (fits large vehicles) and a beautiful backyard with a large wooden deck, perfect for entertaining friends and family. Please schedule a showing today!
Last Agent to Sell the Property
Tom Smith Land & Homes Brokerage Phone: 6014549397 License #B16568 Listed on: 09/18/2016
Last Buyer's Agent
Jason Gaughf
Real Estate Partners License #S51697
Home Details
Home Type
- Single Family
Est. Annual Taxes
- $1,400
Year Built
- Built in 2009
HOA Fees
- $50 Monthly HOA Fees
Parking
- 3 Car Garage
- Garage Door Opener
Home Design
- Acadian Style Architecture
- Brick Exterior Construction
- Slab Foundation
- Architectural Shingle Roof
Interior Spaces
- 1,833 Sq Ft Home
- 1-Story Property
- Fireplace
- Insulated Windows
- Entrance Foyer
- Home Security System
Kitchen
- Eat-In Kitchen
- Gas Oven
- Gas Cooktop
- Microwave
- Dishwasher
- Disposal
Flooring
- Wood
- Carpet
- Ceramic Tile
Bedrooms and Bathrooms
- 3 Bedrooms
- Walk-In Closet
- 2 Full Bathrooms
- Double Vanity
Outdoor Features
- Deck
Schools
- Madison Crossing Elementary School
- Germantown Middle School
- Germantown High School
Utilities
- Central Heating and Cooling System
- Heating System Uses Natural Gas
- Gas Water Heater
Listing and Financial Details
- Assessor Parcel Number 28089-083D-20-040
Community Details
Overview
- Bainbridge Subdivision
Recreation
- Community Pool
Ownership History
Purchase Details
Home Financials for this Owner
Home Financials are based on the most recent Mortgage that was taken out on this home.Purchase Details
Home Financials for this Owner
Home Financials are based on the most recent Mortgage that was taken out on this home.Purchase Details
Similar Homes in Canton, MS
Home Values in the Area
Average Home Value in this Area
Purchase History
| Date | Type | Sale Price | Title Company |
|---|---|---|---|
| Warranty Deed | -- | None Available | |
| Warranty Deed | -- | None Available | |
| Warranty Deed | -- | None Available |
Mortgage History
| Date | Status | Loan Amount | Loan Type |
|---|---|---|---|
| Previous Owner | $266,000 | New Conventional | |
| Previous Owner | $189,000 | New Conventional | |
| Previous Owner | $194,000 | Purchase Money Mortgage |
Property History
| Date | Event | Price | Change | Sq Ft Price |
|---|---|---|---|---|
| 12/09/2016 12/09/16 | Sold | -- | -- | -- |
| 11/06/2016 11/06/16 | Pending | -- | -- | -- |
| 09/18/2016 09/18/16 | For Sale | $214,900 | +8.0% | $117 / Sq Ft |
| 01/15/2016 01/15/16 | Sold | -- | -- | -- |
| 01/13/2016 01/13/16 | Pending | -- | -- | -- |
| 09/07/2015 09/07/15 | For Sale | $199,000 | -- | $109 / Sq Ft |
Tax History Compared to Growth
Tax History
| Year | Tax Paid | Tax Assessment Tax Assessment Total Assessment is a certain percentage of the fair market value that is determined by local assessors to be the total taxable value of land and additions on the property. | Land | Improvement |
|---|---|---|---|---|
| 2024 | $2,142 | $23,785 | $0 | $0 |
| 2023 | $2,142 | $23,785 | $0 | $0 |
| 2022 | $2,142 | $23,785 | $0 | $0 |
| 2021 | $1,999 | $22,833 | $0 | $0 |
| 2020 | $1,999 | $22,833 | $0 | $0 |
| 2019 | $1,999 | $22,833 | $0 | $0 |
| 2018 | $1,999 | $22,833 | $0 | $0 |
| 2017 | $1,961 | $22,456 | $0 | $0 |
| 2016 | $1,961 | $22,456 | $0 | $0 |
| 2015 | $1,871 | $22,456 | $0 | $0 |
| 2014 | $1,893 | $23,660 | $0 | $0 |
Agents Affiliated with this Home
-

Seller's Agent in 2016
Ellen Smith
Tom Smith Land & Homes
(601) 954-9395
45 Total Sales
-
M
Seller's Agent in 2016
Mary Walker
Nell Wyatt Real Estate
-
J
Buyer's Agent in 2016
Jason Gaughf
Real Estate Partners
-

Buyer's Agent in 2016
Vickie Winslett
Hometown Property Group
(601) 856-9058
15 Total Sales
Map
Source: MLS United
MLS Number: 1290329
APN: 083D-20-084-00-00
- 103 Bainbridge Bend
- 105 Bridgeton Way
- 107 Bridgeton Ct
- 104 Addison Way
- 108 Addison Way
- 125 Trailbridge Crossing
- 165 Notting Hill Place
- 310 Fox Hollow
- 133 Beaver Bend
- 314 Fox Hollow
- 316 Fox Hollow
- 710 Honeysuckle Loop
- 708 Honeysuckle Loop
- 712 Honeysuckle Loop
- 724 Honeysuckle Loop
- 594 S Deerfield Dr
- 129 Madisonville Dr
- 592 S Deerfield Dr
- 140 Madisonville Dr
- 414 Spike Ridge
