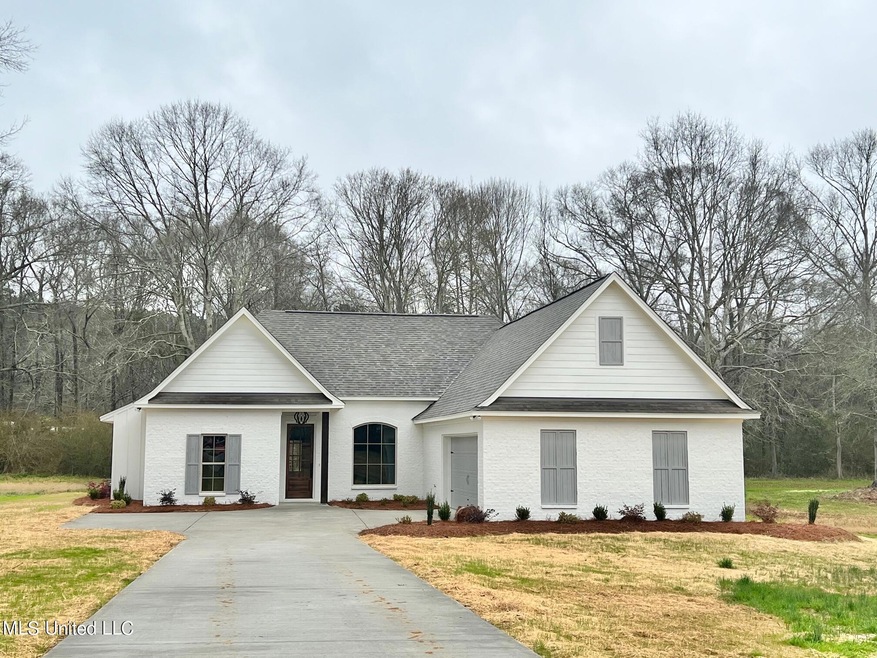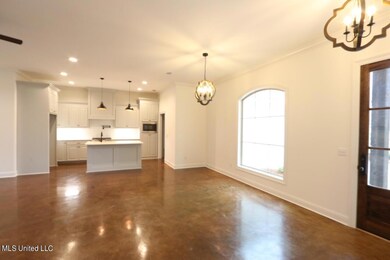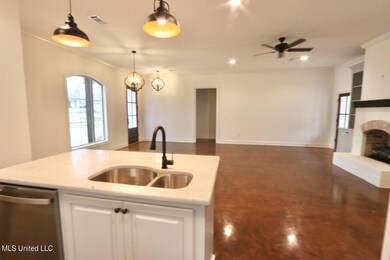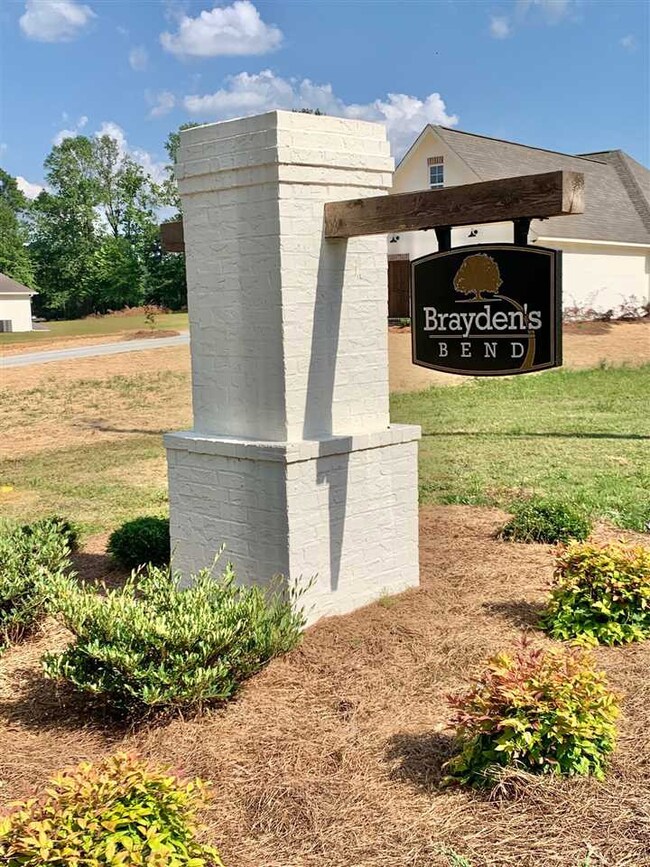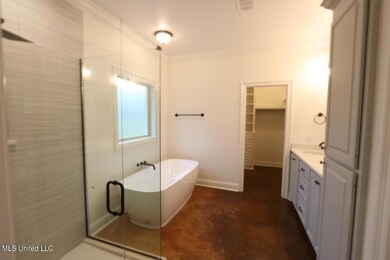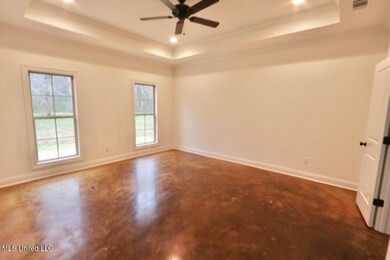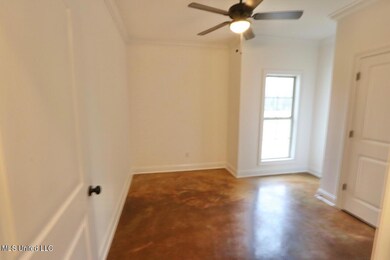
113 Brayden Bend Cove Brandon, MS 39042
Estimated Value: $336,000 - $434,000
Highlights
- New Construction
- Multiple Fireplaces
- High Ceiling
- Puckett Elementary School Rated A-
- Farmhouse Style Home
- No HOA
About This Home
As of March 2022New construction in Brayden's Bend! This home is 2015 square feet, open/split floor plan, boasts four large bedrooms with spacious walk-in closets, has an office, and a pantry! The spacious master bedroom leads into the beautiful master bathroom with a free standing tub, custom separate shower, double vanities, and a water closet. The huge master bedroom closet conveniently connects to the bathroom and the large laundry room. The guest bedrooms share a large bath area with separate vanities. There are tons of custom built-in cabinets, and several storage and linen closets for plenty of storage. Call your realtor to view this beauty today!
Last Agent to Sell the Property
Turn Key Properties, LLC License #S49818 Listed on: 04/20/2021
Last Buyer's Agent
Heather Smith
Hopper Properties
Home Details
Home Type
- Single Family
Est. Annual Taxes
- $242
Year Built
- Built in 2021 | New Construction
Lot Details
- 1
Parking
- 2 Car Attached Garage
- Garage Door Opener
Home Design
- Farmhouse Style Home
- Brick Exterior Construction
- Slab Foundation
- Architectural Shingle Roof
Interior Spaces
- 2,015 Sq Ft Home
- 1-Story Property
- High Ceiling
- Ceiling Fan
- Multiple Fireplaces
- Gas Fireplace
- Insulated Windows
- Entrance Foyer
- Great Room with Fireplace
- Concrete Flooring
- Fire and Smoke Detector
- Electric Dryer Hookup
Kitchen
- Eat-In Kitchen
- Gas Oven
- Self-Cleaning Oven
- Gas Cooktop
- Recirculated Exhaust Fan
- Microwave
- Dishwasher
- Disposal
Bedrooms and Bathrooms
- 4 Bedrooms
- Double Vanity
Schools
- Puckett Elementary And Middle School
- Puckett High School
Utilities
- Cooling System Powered By Gas
- Central Heating and Cooling System
- Heating System Uses Natural Gas
- Tankless Water Heater
- Gas Water Heater
Additional Features
- Slab Porch or Patio
- 1 Acre Lot
Community Details
- No Home Owners Association
- Brayden's Bend Subdivision
Listing and Financial Details
- Assessor Parcel Number 244
Similar Homes in Brandon, MS
Home Values in the Area
Average Home Value in this Area
Mortgage History
| Date | Status | Borrower | Loan Amount |
|---|---|---|---|
| Closed | Gordon Channing | $315,185 |
Property History
| Date | Event | Price | Change | Sq Ft Price |
|---|---|---|---|---|
| 03/11/2022 03/11/22 | Sold | -- | -- | -- |
| 12/30/2021 12/30/21 | Pending | -- | -- | -- |
| 04/20/2021 04/20/21 | For Sale | $317,000 | -- | $157 / Sq Ft |
Tax History Compared to Growth
Tax History
| Year | Tax Paid | Tax Assessment Tax Assessment Total Assessment is a certain percentage of the fair market value that is determined by local assessors to be the total taxable value of land and additions on the property. | Land | Improvement |
|---|---|---|---|---|
| 2024 | $4,058 | $41,117 | $0 | $0 |
| 2023 | $2,323 | $23,540 | $0 | $0 |
| 2022 | $321 | $3,300 | $0 | $0 |
| 2021 | $321 | $3,300 | $0 | $0 |
| 2020 | $321 | $3,300 | $0 | $0 |
Agents Affiliated with this Home
-
Heather Smith

Seller's Agent in 2022
Heather Smith
Turn Key Properties, LLC
(601) 750-0914
61 Total Sales
Map
Source: MLS United
MLS Number: 1339791
APN: P02H000023 00030
- 127 Ole Magnolia Dr
- 410 Cole Rd
- 105 Moore Dr
- 501 Mississippi 13
- 0 Hwy 43 Unit 19332113
- 00 Earl Burkes Rd
- 873 Scr 142
- 0 Gill Rd
- 574 County Line Rd
- 128 Rock Pisgah Rd
- 429 Rose Hill Rd
- 00 Rose Hill Rd
- 0 Brandon - Williamsburg Rd
- 1855 Scr 131
- 182 Brandon Williamsburg Rd
- 0 Ashley Rd Unit 21857909
- 0 Ashley Rd Unit 20288528
- 1314 Ashley Rd
- 329 County Line Rd
- 00 Ashley Rd
- 113 Brayden Bend Cove
- 113 Brayden Bend Cove
- 1092 Mississippi 13
- 117 Brayden Bend Cove
- 109 Brayden Bend Cove
- 112 Brayden Bend Cove
- 1130 Highway 13 N
- 116 Brayden Bend Cove
- 116 Brayden Bend Cove
- 108 Brayden Bend Cove
- 104 Brayden Bend Cove
- 104 Brayden Bend Cove
- 108 Brayden''S Bend Cove
- 114 Brayden's Bend Cove
- 1213 Highway 13 N
- 1211 Highway 13 N
- 1179 Highway 13 N
- 1179 Hwy 13 N
- 1183 Highway 13 N
- 1176 Highway 13 None
