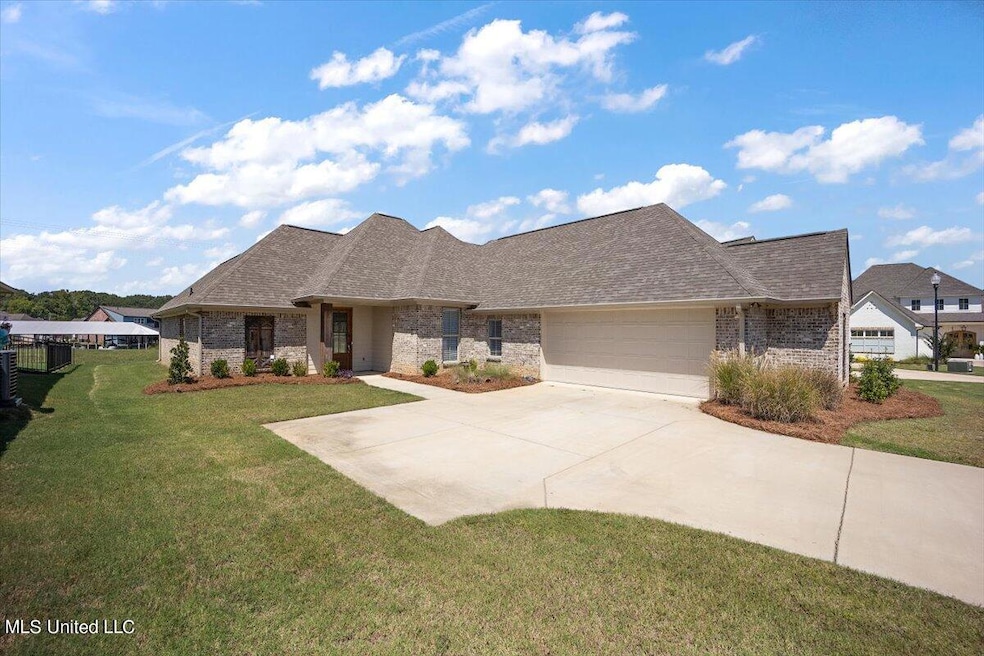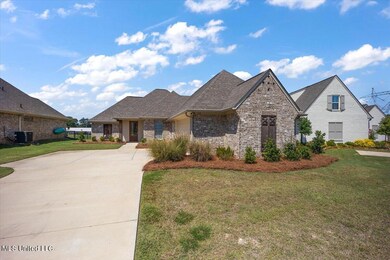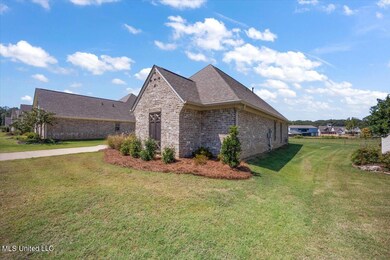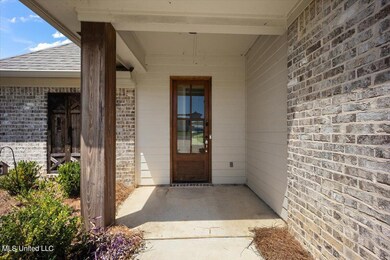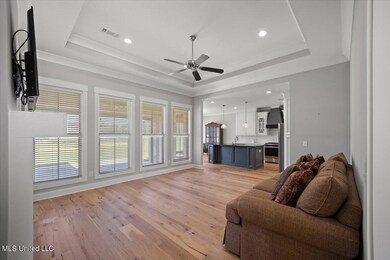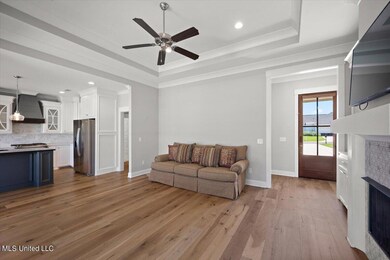
113 Bridgewater Loop Madison, MS 39110
Highlights
- Marina
- Fishing
- Open Floorplan
- Lake Front
- RV or Boat Storage in Community
- Clubhouse
About This Home
As of September 2024Welcome to 113 Bridgwater Loop, a charming 3-bedroom, 2-bath home with 1,954 square feet of living space, located in the highly desirable Lake Caroline neighborhood. This home also features a versatile small office area, perfect for remote work or personal projects. Enjoy outdoor living on the back porch, equipped with a roll-down screen for added comfort, and take in the scenic views of the the lake. Just a short walk away, you'll find the marina and a neighborhood pool, offering easy access to leisure and recreation. Lake Caroline's amenities, including three pools, walking trails, parks, a restaurant, and a golf course!
Last Agent to Sell the Property
Insight Group LLC License #B24058 Listed on: 09/13/2024
Home Details
Home Type
- Single Family
Est. Annual Taxes
- $1,918
Year Built
- Built in 2021
Lot Details
- 10,454 Sq Ft Lot
- Lake Front
Parking
- 2 Car Garage
Home Design
- Acadian Style Architecture
- Brick Exterior Construction
- Slab Foundation
- Shingle Roof
Interior Spaces
- 1,954 Sq Ft Home
- 1-Story Property
- Open Floorplan
- Built-In Features
- Crown Molding
- Living Room with Fireplace
- Wood Flooring
Kitchen
- Free-Standing Gas Range
- Kitchen Island
Bedrooms and Bathrooms
- 3 Bedrooms
- 2 Full Bathrooms
- Double Vanity
Laundry
- Laundry Room
- Sink Near Laundry
Outdoor Features
- Access To Lake
- Rain Gutters
Schools
- Canton Elementary And Middle School
- Canton High School
Utilities
- Central Heating and Cooling System
- Natural Gas Connected
- Water Heater
Listing and Financial Details
- Assessor Parcel Number 081a-01-001-36-00
Community Details
Overview
- Property has a Home Owners Association
- Association fees include accounting/legal, ground maintenance, management, pool service
- Lake Caroline Subdivision
- The community has rules related to covenants, conditions, and restrictions
Amenities
- Restaurant
- Clubhouse
Recreation
- RV or Boat Storage in Community
- Marina
- Tennis Courts
- Community Playground
- Community Pool
- Fishing
- Park
- Hiking Trails
Similar Homes in Madison, MS
Home Values in the Area
Average Home Value in this Area
Property History
| Date | Event | Price | Change | Sq Ft Price |
|---|---|---|---|---|
| 09/30/2024 09/30/24 | Sold | -- | -- | -- |
| 09/16/2024 09/16/24 | Pending | -- | -- | -- |
| 09/13/2024 09/13/24 | For Sale | $339,999 | -- | $174 / Sq Ft |
Tax History Compared to Growth
Agents Affiliated with this Home
-
Trevor Williams

Seller's Agent in 2024
Trevor Williams
Insight Group LLC
(601) 607-5005
55 Total Sales
-
Donald Regan
D
Buyer's Agent in 2024
Donald Regan
Weichert Realtors - Innovations
(601) 455-0101
4 Total Sales
Map
Source: MLS United
MLS Number: 4091340
- 104 Bridgewater Loop
- 101 Harbour Landing
- 103 Charleston Ln
- 206 Bridge Ct
- 102 Harbour Landing
- 302 Wind Cove
- 138 Bridgewater Loop
- 155 Bridgewater Loop
- 0 Katherine Dr
- 107 Cove Ln
- 117 Charleston Ln
- 113 Katherine Dr
- 176 Northshore Blvd
- 455 Crossvine Place
- 106 Cove Ln
- 54 Bridgewater Dr
- 130 Northshore Point
- 216 Northshore Place
- 215 Harpers Way
- 2968 Mississippi 22
