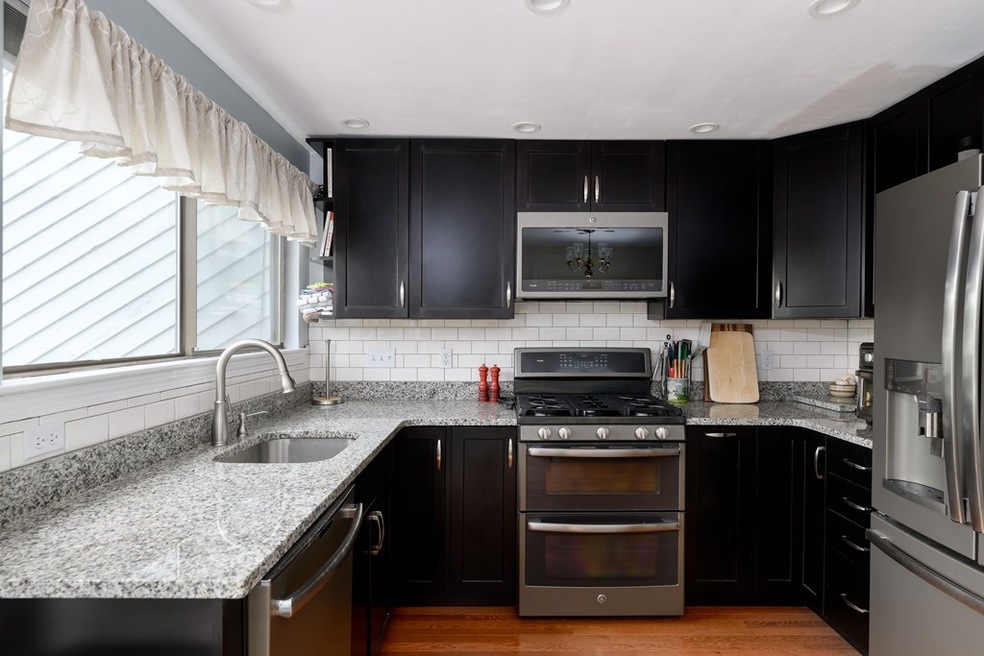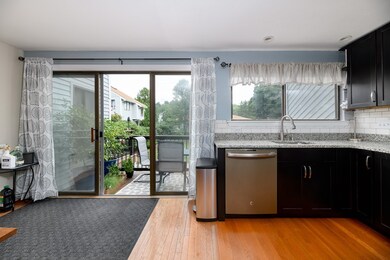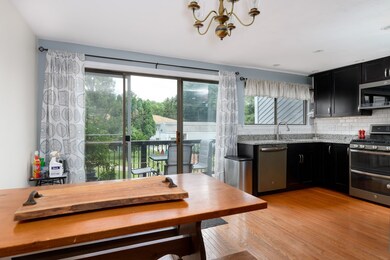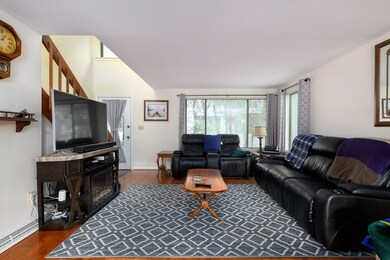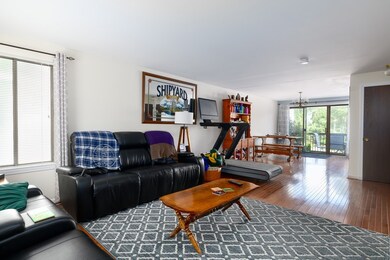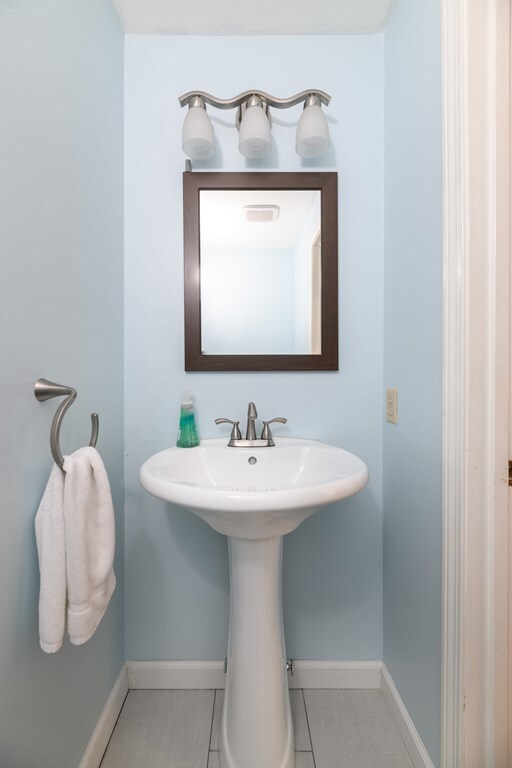
113 Brigham St Unit 4C Hudson, MA 01749
Park Washington NeighborhoodHighlights
- Wood Flooring
- Attic
- Central Heating and Cooling System
About This Home
As of March 2023Recently renovated Valley Park condominium unit. The centrally located unit with garage entrance directly across from the pool delivers modern updates found only in higher end complexes. The secluded front entrance opens into an open-concept living area leading into the upgraded kitchen, complete with seamless granite countertops & GE Profile Series appliances. An updated half bath and custom pantry complete this level. Upstairs, you’ll find the master suite, a second bedroom, and a second bathroom. On the garden level the owner has finished the bonus room with interior garage access. The separate laundry/utility room contains new washer and dryer and new high efficiency heating and cooling system including Lennox home humidifier and dehumidifier and Lennox wifi thermostat. Off the kitchen enjoy the exclusive use deck overlooking the shared outdoor pool. If you are looking to get away from the city and just move in and enjoy your new home then this is the place.
Townhouse Details
Home Type
- Townhome
Est. Annual Taxes
- $5,188
Year Built
- Built in 1981
Parking
- 1 Car Garage
Kitchen
- Built-In Oven
- Range
- Microwave
- Dishwasher
- Disposal
Laundry
- Dryer
- Washer
Utilities
- Central Heating and Cooling System
- Heating System Uses Gas
- Natural Gas Water Heater
Additional Features
- Wood Flooring
- Year Round Access
- Attic
- Basement
Listing and Financial Details
- Assessor Parcel Number M:0063 B:0000 L:0564
Ownership History
Purchase Details
Home Financials for this Owner
Home Financials are based on the most recent Mortgage that was taken out on this home.Purchase Details
Home Financials for this Owner
Home Financials are based on the most recent Mortgage that was taken out on this home.Purchase Details
Home Financials for this Owner
Home Financials are based on the most recent Mortgage that was taken out on this home.Purchase Details
Home Financials for this Owner
Home Financials are based on the most recent Mortgage that was taken out on this home.Purchase Details
Similar Home in Hudson, MA
Home Values in the Area
Average Home Value in this Area
Purchase History
| Date | Type | Sale Price | Title Company |
|---|---|---|---|
| Not Resolvable | $295,000 | None Available | |
| Not Resolvable | $222,500 | -- | |
| Deed | $225,000 | -- | |
| Deed | $217,900 | -- | |
| Deed | $95,000 | -- |
Mortgage History
| Date | Status | Loan Amount | Loan Type |
|---|---|---|---|
| Open | $360,000 | Purchase Money Mortgage | |
| Closed | $286,150 | New Conventional | |
| Previous Owner | $211,375 | New Conventional | |
| Previous Owner | $215,366 | FHA | |
| Previous Owner | $228,119 | FHA | |
| Previous Owner | $228,750 | FHA | |
| Previous Owner | $225,888 | FHA | |
| Previous Owner | $2,225,000 | Purchase Money Mortgage | |
| Previous Owner | $174,400 | No Value Available | |
| Previous Owner | $32,700 | No Value Available | |
| Previous Owner | $174,300 | Purchase Money Mortgage | |
| Previous Owner | $32,650 | No Value Available |
Property History
| Date | Event | Price | Change | Sq Ft Price |
|---|---|---|---|---|
| 03/30/2023 03/30/23 | Sold | $400,000 | 0.0% | $304 / Sq Ft |
| 03/04/2023 03/04/23 | Pending | -- | -- | -- |
| 03/03/2023 03/03/23 | For Sale | $399,900 | +35.6% | $304 / Sq Ft |
| 09/16/2020 09/16/20 | Sold | $295,000 | -1.7% | $226 / Sq Ft |
| 08/13/2020 08/13/20 | Pending | -- | -- | -- |
| 07/22/2020 07/22/20 | For Sale | $300,000 | +34.8% | $229 / Sq Ft |
| 10/07/2016 10/07/16 | Sold | $222,500 | -1.1% | $195 / Sq Ft |
| 08/17/2016 08/17/16 | Pending | -- | -- | -- |
| 07/27/2016 07/27/16 | For Sale | $225,000 | -- | $197 / Sq Ft |
Tax History Compared to Growth
Tax History
| Year | Tax Paid | Tax Assessment Tax Assessment Total Assessment is a certain percentage of the fair market value that is determined by local assessors to be the total taxable value of land and additions on the property. | Land | Improvement |
|---|---|---|---|---|
| 2025 | $5,188 | $373,800 | $0 | $373,800 |
| 2024 | $4,812 | $343,700 | $0 | $343,700 |
| 2023 | $4,427 | $303,200 | $0 | $303,200 |
| 2022 | $4,381 | $276,200 | $0 | $276,200 |
| 2021 | $3,945 | $237,800 | $0 | $237,800 |
| 2020 | $3,545 | $213,400 | $0 | $213,400 |
| 2019 | $3,460 | $203,200 | $0 | $203,200 |
| 2018 | $2,850 | $211,600 | $0 | $211,600 |
| 2017 | $3,577 | $204,400 | $0 | $204,400 |
| 2016 | $3,263 | $188,700 | $0 | $188,700 |
| 2015 | $3,114 | $180,300 | $0 | $180,300 |
| 2014 | $3,174 | $182,200 | $0 | $182,200 |
Agents Affiliated with this Home
-
Kim McKean

Seller's Agent in 2023
Kim McKean
Lamacchia Realty, Inc.
(508) 254-2902
2 in this area
93 Total Sales
-
Stacy DiPhillipo

Buyer's Agent in 2023
Stacy DiPhillipo
EXIT New Options Real Estate
(774) 345-0354
1 in this area
65 Total Sales
-
Mark Carey

Seller's Agent in 2020
Mark Carey
Carey Connector
(617) 744-9468
1 in this area
9 Total Sales
-
Jeffrey Brooks

Buyer's Agent in 2020
Jeffrey Brooks
Coldwell Banker Realty - Worcester
(508) 943-8755
1 in this area
65 Total Sales
-
The Goneau Group

Seller's Agent in 2016
The Goneau Group
Keller Williams Realty North Central
(508) 868-4090
4 in this area
168 Total Sales
Map
Source: MLS Property Information Network (MLS PIN)
MLS Number: 72696585
APN: HUDS-000063-000000-000564
- 111 Brigham St Unit 10,A
- 125 Chapin Rd Unit 3F
- 4 Kattail Rd
- 83 Brigham St
- 8 Deer Path Unit 8
- 19 Deer Path
- 15 Ordway Rd
- 13 Woodland Dr
- 20 Alberta Dr
- 414 River Rd
- 10 Atherton Rd
- 11 Chadwick Rd
- 168 River Rd E Unit Lot 2
- 168 River Rd E Unit Lot 6
- 168 River Rd E Unit Lot 15A
- 168 River Rd E Unit Lot 11
- 168 River Rd E Unit Lot 3
- 168 River Rd E Unit Lot 5
- 12 Bowood Ln Unit 36
- 26 Rutland St
