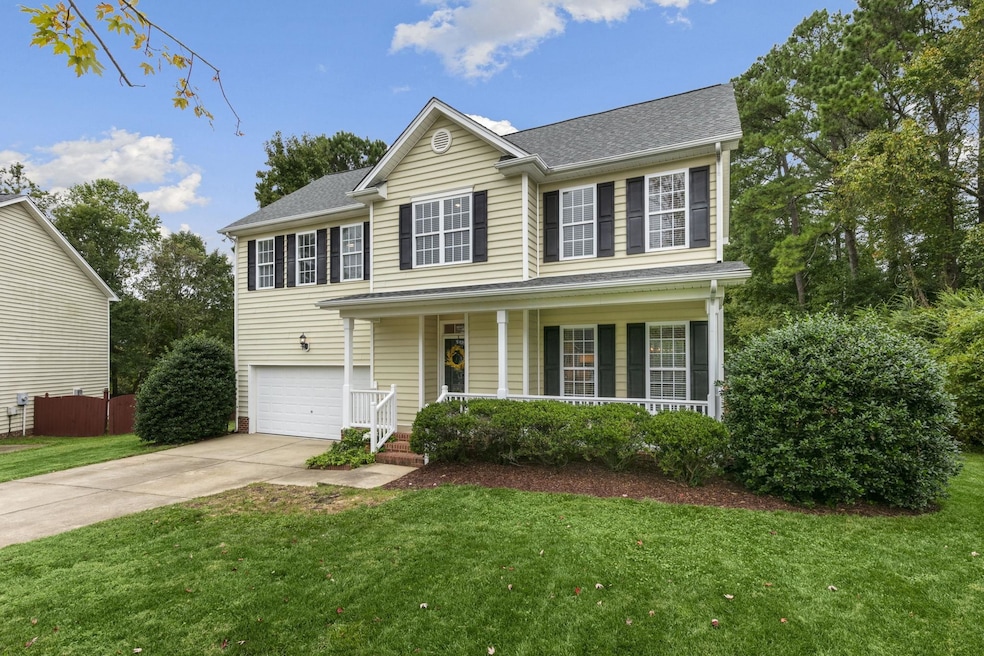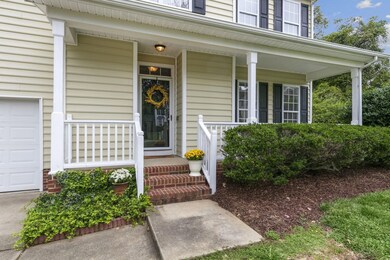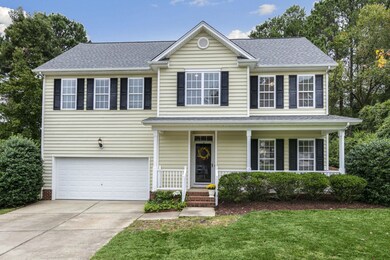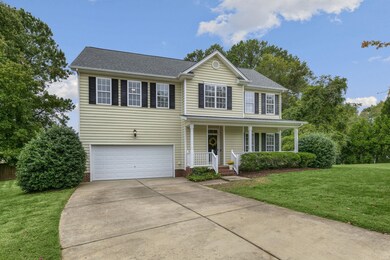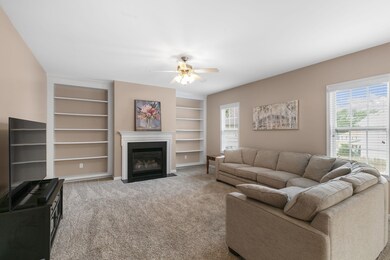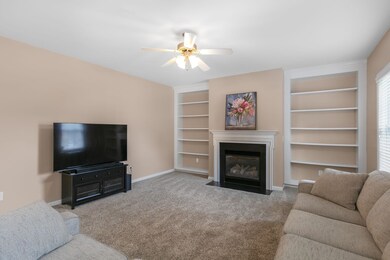
113 Brookshade Cir Garner, NC 27529
Estimated Value: $458,730 - $532,000
Highlights
- Deck
- Traditional Architecture
- Loft
- Vaulted Ceiling
- Wood Flooring
- Covered patio or porch
About This Home
As of February 2024Stunning cul-de-sac home with fresh paint throughout, newer roof (2020), newer appliances (1 year old) and so much to offer! This beautiful 4 bedroom home features an oversized primary suite with vaulted ceiling, soaking tub, walk-in-shower and dual vanities; a spacious loft area on the second floor; a large formal dining room with hardwoods; a living room right off the entry way for entertaining or could be used as an office; an impressive family room with built-in bookshelves, fireplace and lots of natural light; not to mention the gorgeous kitchen with it's center island, stainless appliances (refrigerator conveys), eat at bar, tons of cabinets and pantry with bright breakfast nook! Enjoy an evening on the deck overlooking the peaceful backyard. This home is a must see and has been well cared for!
Last Agent to Sell the Property
My Southern View, inc. License #247133 Listed on: 09/28/2023
Home Details
Home Type
- Single Family
Est. Annual Taxes
- $3,552
Year Built
- Built in 2007
Lot Details
- 0.27 Acre Lot
- Cul-De-Sac
HOA Fees
- $21 Monthly HOA Fees
Parking
- 2 Car Garage
- Front Facing Garage
- Private Driveway
Home Design
- Traditional Architecture
- Vinyl Siding
Interior Spaces
- 2,799 Sq Ft Home
- 2-Story Property
- Bookcases
- Vaulted Ceiling
- Ceiling Fan
- Gas Log Fireplace
- Blinds
- Entrance Foyer
- Family Room with Fireplace
- Living Room
- Breakfast Room
- Dining Room
- Loft
- Utility Room
- Laundry on upper level
- Crawl Space
- Pull Down Stairs to Attic
- Home Security System
Kitchen
- Eat-In Kitchen
- Electric Range
- Microwave
- Plumbed For Ice Maker
- Dishwasher
Flooring
- Wood
- Carpet
- Vinyl
Bedrooms and Bathrooms
- 4 Bedrooms
- Walk-In Closet
- Double Vanity
- Private Water Closet
- Separate Shower in Primary Bathroom
- Soaking Tub
- Bathtub with Shower
- Walk-in Shower
Outdoor Features
- Deck
- Covered patio or porch
- Rain Gutters
Schools
- Wake County Schools Elementary And Middle School
- Wake County Schools High School
Utilities
- Central Air
- Heating System Uses Gas
- Heating System Uses Natural Gas
- Electric Water Heater
Community Details
- Vandora Pines HOA
- Vandora Pines Subdivision
Ownership History
Purchase Details
Home Financials for this Owner
Home Financials are based on the most recent Mortgage that was taken out on this home.Purchase Details
Home Financials for this Owner
Home Financials are based on the most recent Mortgage that was taken out on this home.Similar Homes in the area
Home Values in the Area
Average Home Value in this Area
Purchase History
| Date | Buyer | Sale Price | Title Company |
|---|---|---|---|
| Lee Adam A | $475,000 | City Of Oaks Law | |
| Betchke Elena Y | $239,500 | None Available |
Mortgage History
| Date | Status | Borrower | Loan Amount |
|---|---|---|---|
| Open | Lee Adam A | $380,000 | |
| Previous Owner | Betchke Elena Y | $215,834 | |
| Previous Owner | Betchke Elena Y | $231,990 | |
| Previous Owner | Betchke Elena Y | $191,350 |
Property History
| Date | Event | Price | Change | Sq Ft Price |
|---|---|---|---|---|
| 02/22/2024 02/22/24 | Sold | $425,000 | -1.2% | $152 / Sq Ft |
| 01/05/2024 01/05/24 | Pending | -- | -- | -- |
| 01/03/2024 01/03/24 | Price Changed | $430,000 | 0.0% | $154 / Sq Ft |
| 01/03/2024 01/03/24 | For Sale | $430,000 | -3.4% | $154 / Sq Ft |
| 12/16/2023 12/16/23 | Off Market | $445,000 | -- | -- |
| 12/15/2023 12/15/23 | Off Market | $475,000 | -- | -- |
| 11/17/2023 11/17/23 | Price Changed | $445,000 | -1.1% | $159 / Sq Ft |
| 10/23/2023 10/23/23 | Price Changed | $450,000 | -1.1% | $161 / Sq Ft |
| 10/18/2023 10/18/23 | Price Changed | $455,000 | -1.1% | $163 / Sq Ft |
| 10/14/2023 10/14/23 | Price Changed | $460,000 | -2.1% | $164 / Sq Ft |
| 10/06/2023 10/06/23 | Price Changed | $470,000 | -1.1% | $168 / Sq Ft |
| 09/28/2023 09/28/23 | For Sale | $475,000 | -2.1% | $170 / Sq Ft |
| 07/19/2022 07/19/22 | Pending | -- | -- | -- |
| 07/19/2022 07/19/22 | For Sale | $485,000 | +2.1% | $175 / Sq Ft |
| 05/27/2022 05/27/22 | Sold | $475,000 | -- | $171 / Sq Ft |
Tax History Compared to Growth
Tax History
| Year | Tax Paid | Tax Assessment Tax Assessment Total Assessment is a certain percentage of the fair market value that is determined by local assessors to be the total taxable value of land and additions on the property. | Land | Improvement |
|---|---|---|---|---|
| 2024 | $4,385 | $422,339 | $95,000 | $327,339 |
| 2023 | $3,551 | $275,035 | $48,000 | $227,035 |
| 2022 | $3,242 | $275,035 | $48,000 | $227,035 |
| 2021 | $3,079 | $275,035 | $48,000 | $227,035 |
| 2020 | $3,037 | $275,035 | $48,000 | $227,035 |
| 2019 | $3,131 | $242,911 | $44,000 | $198,911 |
| 2018 | $2,903 | $242,911 | $44,000 | $198,911 |
| 2017 | $2,807 | $242,911 | $44,000 | $198,911 |
| 2016 | $2,772 | $242,911 | $44,000 | $198,911 |
| 2015 | $2,850 | $250,011 | $50,000 | $200,011 |
| 2014 | $2,715 | $250,011 | $50,000 | $200,011 |
Agents Affiliated with this Home
-
Lynn Johnson

Seller's Agent in 2024
Lynn Johnson
My Southern View, inc.
(919) 279-8169
6 in this area
167 Total Sales
-
Warren Adamson
W
Buyer's Agent in 2024
Warren Adamson
Keller Williams Elite Realty
(919) 260-2260
1 in this area
99 Total Sales
-
E
Seller's Agent in 2022
Emily Jo Roberts
Inhabit Real Estate
Map
Source: Doorify MLS
MLS Number: 2534520
APN: 1700.10-45-3537-000
- 101 Lager Ln
- 107 Roan Dr
- 106 Teak Cir
- 100 Lager Ln
- 1424 Rollman Farm Rd
- 480 Grand Silo Rd
- 464 Grand Silo Rd
- 460 Grand Silo Rd
- 433 Grand Silo Rd
- 429 Grand Silo Rd
- 425 Grand Silo Rd
- 420 Grand Silo Rd
- 408 Grand Silo Rd
- 2205 Moon Water Way
- 137 Sunny Acres Rd
- 141 Sunny Acres Rd
- 145 Sunny Acres Rd
- 161 Sunny Acres Rd
- 165 Sunny Acres Rd
- 169 Sunny Acres Rd
- 113 Brookshade Cir
- 117 Brookshade Cir
- 104 Demos Cir
- 108 Demos Cir
- 105 Brookshade Cir
- 116 Brookshade Cir
- 109 Demos Cir
- 117 Gussett Dr
- 112 Brookshade Cir
- 108 Brookshade Cir
- 121 Gussett Dr
- 101 Brookshade Cir
- 105 Demos Cir
- 2316 Vandora Springs Rd
- 104 Brookshade Cir
- 101 Demos Cir
- 102 Roan Dr
- 100 Brookshade Cir
- 106 Roan Dr
- 2312 Vandora Springs Rd
