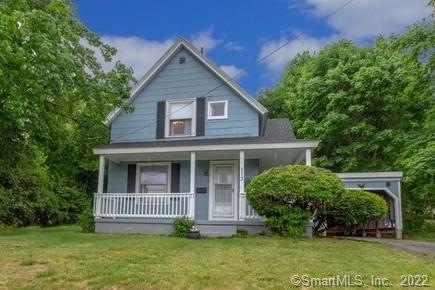
113 Cedar Grove Ave New London, CT 06320
Parker NeighborhoodEstimated Value: $264,000 - $285,000
Highlights
- 0.4 Acre Lot
- 1 Fireplace
- Porch
- Colonial Architecture
- No HOA
- 2-minute walk to Riverside Park
About This Home
As of August 2019Here's the HOME you've been waiting for at an affordable price! Enjoy summer evenings on the front porch of this 3 Bedroom house. Enjoy the spacious, private yard with mature trees around the perimeter. Home has large attached "carport" or buyer could choose to add garage doors & enclose. Nice living room with a fireplace pellet insert to enjoy on those chilly nights. Make your appointment to view TODAY before this one is gone!
Last Agent to Sell the Property
Cynthia Cingranelli-Tagliaferri
Priority Real Estate Group,LLC License #RES.0796461 Listed on: 06/01/2019
Home Details
Home Type
- Single Family
Est. Annual Taxes
- $3,818
Year Built
- Built in 1900
Lot Details
- 0.4 Acre Lot
- Cleared Lot
Home Design
- Colonial Architecture
- Concrete Foundation
- Stone Foundation
- Frame Construction
- Asphalt Shingled Roof
- Clap Board Siding
Interior Spaces
- 1,435 Sq Ft Home
- Ceiling Fan
- 1 Fireplace
- Basement Fills Entire Space Under The House
- Laundry on lower level
Kitchen
- Oven or Range
- Electric Range
Bedrooms and Bathrooms
- 3 Bedrooms
- 1 Full Bathroom
Parking
- Attached Garage
- Attached Carport
- Private Driveway
Outdoor Features
- Porch
Utilities
- Heating System Uses Oil
- Fuel Tank Located in Basement
Community Details
- No Home Owners Association
Ownership History
Purchase Details
Home Financials for this Owner
Home Financials are based on the most recent Mortgage that was taken out on this home.Purchase Details
Home Financials for this Owner
Home Financials are based on the most recent Mortgage that was taken out on this home.Similar Homes in New London, CT
Home Values in the Area
Average Home Value in this Area
Purchase History
| Date | Buyer | Sale Price | Title Company |
|---|---|---|---|
| Peck Shakiyl | $130,000 | -- | |
| Sanders Shawn M | $115,000 | -- |
Mortgage History
| Date | Status | Borrower | Loan Amount |
|---|---|---|---|
| Open | Peck Shakiyl | $4,550 | |
| Open | Peck Shakiyl | $127,645 | |
| Previous Owner | Enos Richard H | $109,250 | |
| Previous Owner | Enos Richard H | $61,038 | |
| Previous Owner | Enos Richard H | $74,250 | |
| Previous Owner | Enos Richard H | $68,000 |
Property History
| Date | Event | Price | Change | Sq Ft Price |
|---|---|---|---|---|
| 08/05/2019 08/05/19 | Sold | $130,000 | +4.1% | $91 / Sq Ft |
| 06/03/2019 06/03/19 | Pending | -- | -- | -- |
| 06/01/2019 06/01/19 | For Sale | $124,900 | +8.6% | $87 / Sq Ft |
| 08/11/2016 08/11/16 | Sold | $115,000 | -11.5% | $80 / Sq Ft |
| 06/28/2016 06/28/16 | Pending | -- | -- | -- |
| 05/23/2016 05/23/16 | For Sale | $129,900 | -- | $91 / Sq Ft |
Tax History Compared to Growth
Tax History
| Year | Tax Paid | Tax Assessment Tax Assessment Total Assessment is a certain percentage of the fair market value that is determined by local assessors to be the total taxable value of land and additions on the property. | Land | Improvement |
|---|---|---|---|---|
| 2024 | $3,974 | $144,500 | $47,700 | $96,800 |
| 2023 | $3,365 | $90,370 | $38,150 | $52,220 |
| 2022 | $3,445 | $92,330 | $38,150 | $54,180 |
| 2021 | $3,504 | $92,330 | $38,150 | $54,180 |
| 2020 | $3,526 | $92,330 | $38,150 | $54,180 |
| 2019 | $3,818 | $95,690 | $38,150 | $57,540 |
| 2018 | $4,234 | $96,810 | $36,680 | $60,130 |
| 2017 | $4,285 | $96,810 | $36,680 | $60,130 |
| 2016 | $3,917 | $96,810 | $36,680 | $60,130 |
| 2015 | $3,823 | $96,810 | $36,680 | $60,130 |
| 2014 | $3,318 | $96,810 | $36,680 | $60,130 |
Agents Affiliated with this Home
-
Cynthia Cingranelli-Tagliaferri

Seller's Agent in 2019
Cynthia Cingranelli-Tagliaferri
Priority Real Estate Group,LLC
(860) 710-5729
1 in this area
143 Total Sales
-
The Bowes Team

Buyer's Agent in 2019
The Bowes Team
RE/MAX
(860) 739-0888
159 Total Sales
-
H
Seller's Agent in 2016
Harold Hansen
Lombardi Realty, LLC
-
John Troland

Buyer's Agent in 2016
John Troland
William Raveis Real Estate
(860) 753-1661
3 in this area
95 Total Sales
Map
Source: SmartMLS
MLS Number: 170201581
APN: NLON-000040-000223-000028
- 29 Cape Ann Ct
- 15 Cedar Grove Ave
- 70 West St
- 205 Connecticut Ave
- 69 West St
- 245 Ledyard St
- 164 Norwood Ave
- 21 Amity St
- 11 Borodell Place
- 19 Hawthorne Dr Unit 124
- 19 Hawthorne Dr Unit 166
- 94 Blackhall St
- 26 Connecticut Ave
- 44 Franklin St
- 25 W Coit St
- 19 Prospect St
- 77 Colman St
- 103 Hawthorne Dr
- 65 Colman St
- 540 Vauxhall St
- 113 Cedar Grove Ave
- 127 Cedar Grove Ave
- 105 Cedar Grove Ave
- 26 Georgiana St
- 101 Cedar Grove Ave
- 18 Georgiana St
- 124 Cedar Grove Ave
- 22 Georgiana St
- 130 Cedar Grove Ave
- 10 Georgiana St
- 30 Georgiana St
- 8 Georgiana St
- 36 Georgiana St
- 136 Cedar Grove Ave
- 131 Cedar Grove Ave
- 42 Georgiana St
- 13 Georgiana St
- 17 Georgiana St
- 23 Georgiana St
- 85 Cedar Grove Ave
