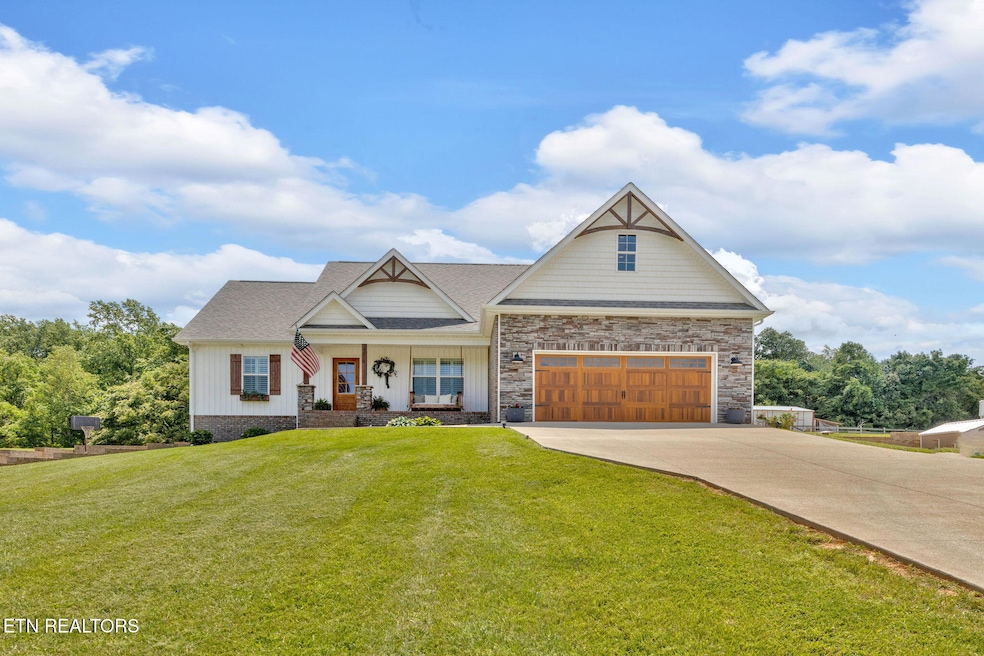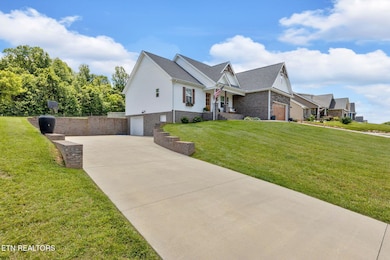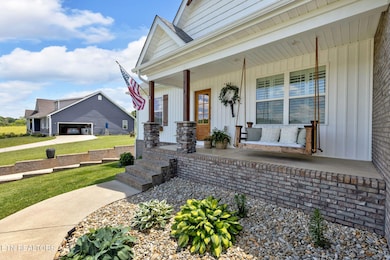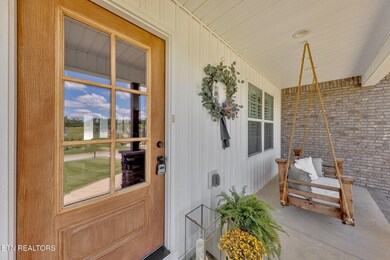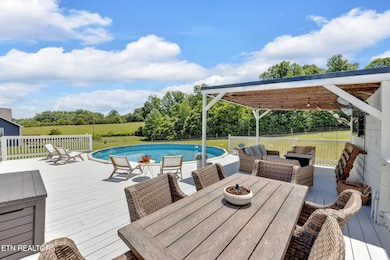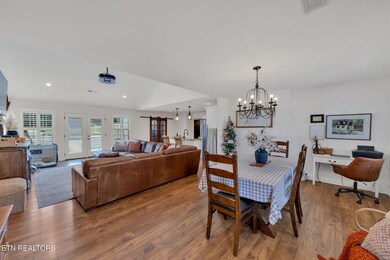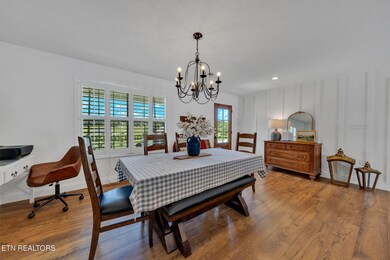
113 Cheshire Ct Jefferson City, TN 37760
Estimated payment $3,322/month
Highlights
- Above Ground Pool
- Deck
- Cathedral Ceiling
- Landscaped Professionally
- Traditional Architecture
- Bonus Room
About This Home
Motivated Seller!!!!!!Don't miss out on this stunning custom- built home. This home offers the perfect blend of comfort, style, and functionality. With 3 bedrooms, 2 bathrooms and partially finished basement with bedroom/bonus room and full bathroom. Kitchen features granite counter tops, stainless steal appliances, farm house sink, and large pantry with custom shelving. Custom plantation blinds in main living area and LVT flooring. Spacious 2 car garage on main and 1 car garage on lower with 2 separate driveways. Large back deck with a 27ft above ground pool perfect for all your entertaining needs. Conveniently located to shopping and restaurants. Call today for your private showing.
Home Details
Home Type
- Single Family
Est. Annual Taxes
- $1,643
Year Built
- Built in 2019
Lot Details
- 0.7 Acre Lot
- Landscaped Professionally
- Level Lot
Parking
- 3 Car Attached Garage
- Basement Garage
- Parking Available
- Garage Door Opener
Home Design
- Traditional Architecture
- Brick Exterior Construction
- Block Foundation
Interior Spaces
- 2,499 Sq Ft Home
- Cathedral Ceiling
- Ceiling Fan
- Bonus Room
- Fire and Smoke Detector
- Washer and Dryer Hookup
- Partially Finished Basement
Kitchen
- Range
- Dishwasher
- Kitchen Island
Flooring
- Carpet
- Tile
- Vinyl
Bedrooms and Bathrooms
- 3 Bedrooms
- Walk-In Closet
- 3 Full Bathrooms
- Walk-in Shower
Outdoor Features
- Above Ground Pool
- Deck
Schools
- Talbott Elementary School
- Jefferson Middle School
- Jefferson County High School
Utilities
- Zoned Heating and Cooling System
- Heat Pump System
- Septic Tank
- Internet Available
Community Details
- No Home Owners Association
- Cheshire Subdivision
Listing and Financial Details
- Assessor Parcel Number 013.29
Map
Home Values in the Area
Average Home Value in this Area
Tax History
| Year | Tax Paid | Tax Assessment Tax Assessment Total Assessment is a certain percentage of the fair market value that is determined by local assessors to be the total taxable value of land and additions on the property. | Land | Improvement |
|---|---|---|---|---|
| 2025 | $1,438 | $114,925 | $9,500 | $105,425 |
| 2023 | $1,438 | $62,500 | $0 | $0 |
| 2022 | $1,369 | $62,500 | $7,500 | $55,000 |
| 2021 | $1,369 | $62,500 | $7,500 | $55,000 |
| 2020 | $1,369 | $62,500 | $7,500 | $55,000 |
| 2019 | $164 | $62,500 | $7,500 | $55,000 |
| 2018 | $147 | $6,250 | $6,250 | $0 |
| 2017 | $147 | $6,250 | $6,250 | $0 |
Property History
| Date | Event | Price | Change | Sq Ft Price |
|---|---|---|---|---|
| 07/23/2025 07/23/25 | Pending | -- | -- | -- |
| 07/18/2025 07/18/25 | Price Changed | $575,000 | -1.0% | $230 / Sq Ft |
| 07/06/2025 07/06/25 | Price Changed | $580,900 | -0.9% | $232 / Sq Ft |
| 06/24/2025 06/24/25 | Price Changed | $585,900 | -1.0% | $234 / Sq Ft |
| 06/12/2025 06/12/25 | Price Changed | $591,900 | -0.8% | $237 / Sq Ft |
| 06/06/2025 06/06/25 | Price Changed | $596,900 | -0.5% | $239 / Sq Ft |
| 05/25/2025 05/25/25 | For Sale | $599,900 | -- | $240 / Sq Ft |
Purchase History
| Date | Type | Sale Price | Title Company |
|---|---|---|---|
| Warranty Deed | $268,028 | Colonial Title Group Inc | |
| Quit Claim Deed | -- | None Available | |
| Quit Claim Deed | -- | -- | |
| Warranty Deed | $112,800 | -- |
Mortgage History
| Date | Status | Loan Amount | Loan Type |
|---|---|---|---|
| Open | $120,000 | New Conventional | |
| Previous Owner | $212,000 | Credit Line Revolving |
Similar Homes in Jefferson City, TN
Source: East Tennessee REALTORS® MLS
MLS Number: 1304884
APN: 045025 01329
- 1202 Deer Ln Unit 1204
- 1588 Meadow Spring Dr Unit 1588 Meadow Springs Dr
- 1785 Brookline Ct
- 930-940 E Ellis St
- 1940 Walnut Ave Unit 1940 Walnut Ave
- 814 Carson St
- 1350 Lot#13 Kingwood Rd
- 814 W King St
- 241 Panda Dr
- 612 Princess Way
- 219 Sullivan Point
- 219 Sullivan Pointe
- 280 W Main St Unit 3
- 280 W Main St Unit 1
- 3369 Birdsong Rd
- 1332 W Andrew Johnson Hwy
- 799 Haynes Rd
- 450 Barkley Landing Dr Unit 205-10
- 510 W 3rd St N
- 133 Guzman Ct
