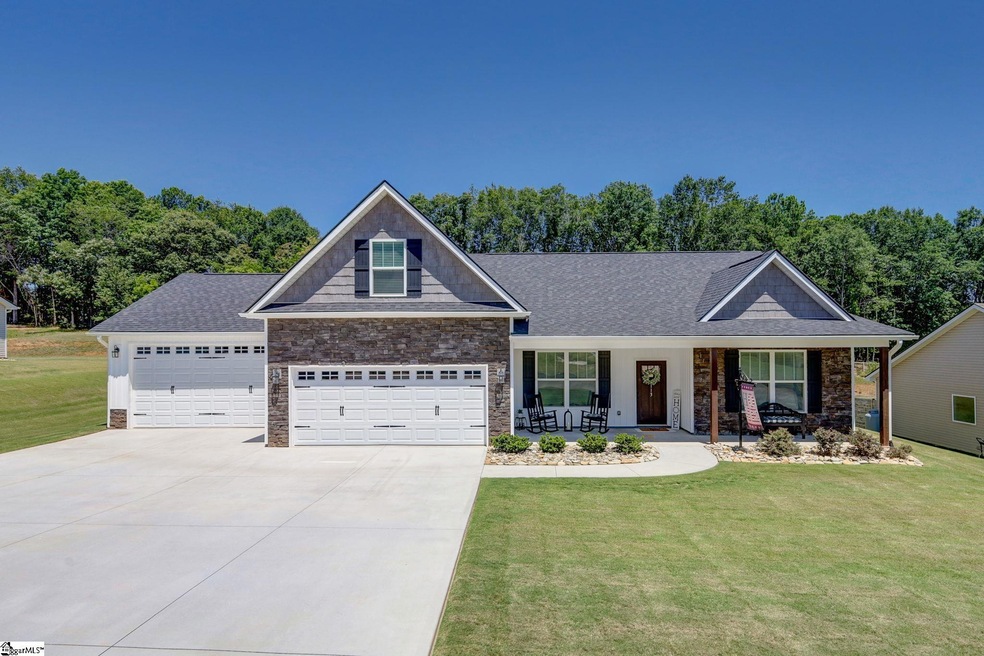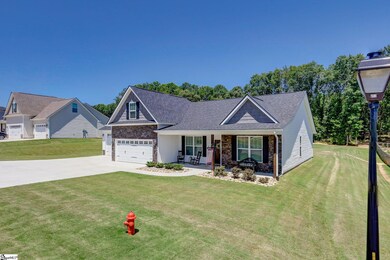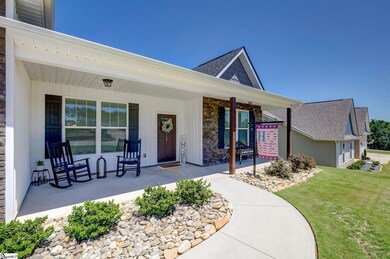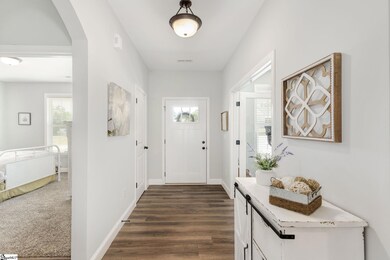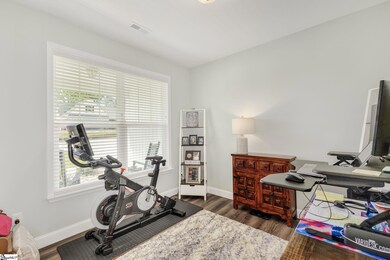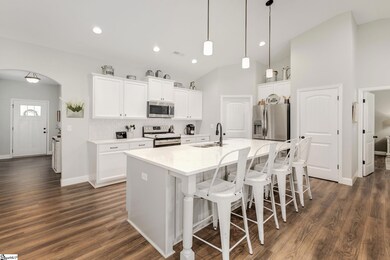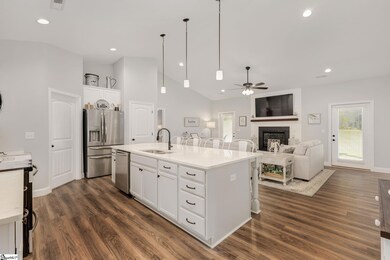
113 Cliftons Landing Dr Anderson, SC 29625
Highlights
- Open Floorplan
- Craftsman Architecture
- Quartz Countertops
- Pendleton High School Rated A-
- Bonus Room
- Home Office
About This Home
As of September 2024Live Like New on Spacious Lot Lakeside in Anderson/Lake Hartwell! This meticulously maintained home gives the perfect blend of space, comfort, and functionality. Move right in and enjoy a home that feels fresh and modern! Spacious .73 acre lot completely sodded, full yard irrigation and Relax in privacy and nature with ample room for backyard fun. OVERSIZED 3-car garage attached to Park your cars, boat, or create your dream workshop one side has doors front and back creating a drive-through option. Inviting foyer with a private office makes a grand first impression. Open floor plan perfect for entertaining and modern living. Large kitchen featuring stunning quartz countertops, massive island with seating/storage, and stainless steel appliances. Main floor with 3 bedrooms, including a spacious master suite for one level living at its finest. Master bath with separate vanities, soaking tub, separate shower with bench, and walk-in closet. Upstairs find a retreat, flex space for movies, or a man cave with a full bathroom attached. Most importantly relaxing porches to enjoy quiet mornings on the front porch or host gatherings on the large covered back porch on evenings or weekends. Don't miss this opportunity to own a move-in-ready oasis!
Last Buyer's Agent
NON MLS MEMBER
Non MLS
Home Details
Home Type
- Single Family
Est. Annual Taxes
- $40
Year Built
- 2021
Lot Details
- Lot Dimensions are 100x318x100x319
- Level Lot
- Sprinkler System
HOA Fees
- $29 Monthly HOA Fees
Parking
- 4 Car Attached Garage
Home Design
- Craftsman Architecture
- Slab Foundation
- Architectural Shingle Roof
- Vinyl Siding
- Stone Exterior Construction
Interior Spaces
- 2,469 Sq Ft Home
- 2,200-2,399 Sq Ft Home
- 1.5-Story Property
- Open Floorplan
- Tray Ceiling
- Smooth Ceilings
- Ceiling height of 9 feet or more
- Ceiling Fan
- Gas Log Fireplace
- Living Room
- Dining Room
- Home Office
- Bonus Room
- Fire and Smoke Detector
Kitchen
- Free-Standing Electric Range
- Built-In Microwave
- Dishwasher
- Quartz Countertops
- Disposal
Flooring
- Carpet
- Laminate
- Luxury Vinyl Plank Tile
Bedrooms and Bathrooms
- 3 Main Level Bedrooms
- Walk-In Closet
- 3 Full Bathrooms
- Garden Bath
Laundry
- Laundry Room
- Laundry on main level
Outdoor Features
- Covered patio or porch
Schools
- Lafrance Elementary School
- Riverside - Anderson 4 Middle School
- Pendleton High School
Utilities
- Central Air
- Heating Available
- Underground Utilities
- Electric Water Heater
- Septic Tank
Community Details
- Lake Hartwell Subdivision
- Mandatory home owners association
Listing and Financial Details
- Assessor Parcel Number 045-13-01-012-000
Ownership History
Purchase Details
Home Financials for this Owner
Home Financials are based on the most recent Mortgage that was taken out on this home.Purchase Details
Home Financials for this Owner
Home Financials are based on the most recent Mortgage that was taken out on this home.Map
Similar Homes in Anderson, SC
Home Values in the Area
Average Home Value in this Area
Purchase History
| Date | Type | Sale Price | Title Company |
|---|---|---|---|
| Warranty Deed | $520,000 | None Listed On Document | |
| Deed | $425,850 | None Available |
Mortgage History
| Date | Status | Loan Amount | Loan Type |
|---|---|---|---|
| Previous Owner | $418,000 | VA |
Property History
| Date | Event | Price | Change | Sq Ft Price |
|---|---|---|---|---|
| 09/13/2024 09/13/24 | Sold | $520,000 | -1.0% | $236 / Sq Ft |
| 06/27/2024 06/27/24 | For Sale | $525,000 | +23.3% | $239 / Sq Ft |
| 11/30/2021 11/30/21 | Sold | $425,850 | +1.4% | $185 / Sq Ft |
| 08/31/2021 08/31/21 | Pending | -- | -- | -- |
| 08/31/2021 08/31/21 | For Sale | $419,900 | -- | $182 / Sq Ft |
Tax History
| Year | Tax Paid | Tax Assessment Tax Assessment Total Assessment is a certain percentage of the fair market value that is determined by local assessors to be the total taxable value of land and additions on the property. | Land | Improvement |
|---|---|---|---|---|
| 2024 | $40 | $16,840 | $1,730 | $15,110 |
| 2023 | $40 | $16,840 | $1,730 | $15,110 |
| 2022 | $40 | $16,840 | $1,730 | $15,110 |
| 2021 | $315 | $960 | $960 | $0 |
| 2020 | $313 | $960 | $960 | $0 |
| 2019 | $313 | $960 | $960 | $0 |
| 2018 | $0 | $960 | $960 | $0 |
Source: Greater Greenville Association of REALTORS®
MLS Number: 1530737
APN: 045-13-01-012
- 104 Pawleys Ct
- 101 Tall Ship Dr
- 104 C-4-112a
- 106 Topsail Dr
- 105 C-4-112a
- 105 C-4-112a Unit Lot 3
- 2222 Surfside Dr
- 4501 Great Oaks Dr
- 113 Topsail Dr
- 106 Woodshore Dr
- 2152 Deloach Dr
- 117 Gemstone Trail
- 1418 Hunters Trail
- 107 Paradise Ln
- 114 Lake Forest Cir
- 108 Upper View Terrace
- 115 Woods Way
- Lot 7 Valley Dale Dr
