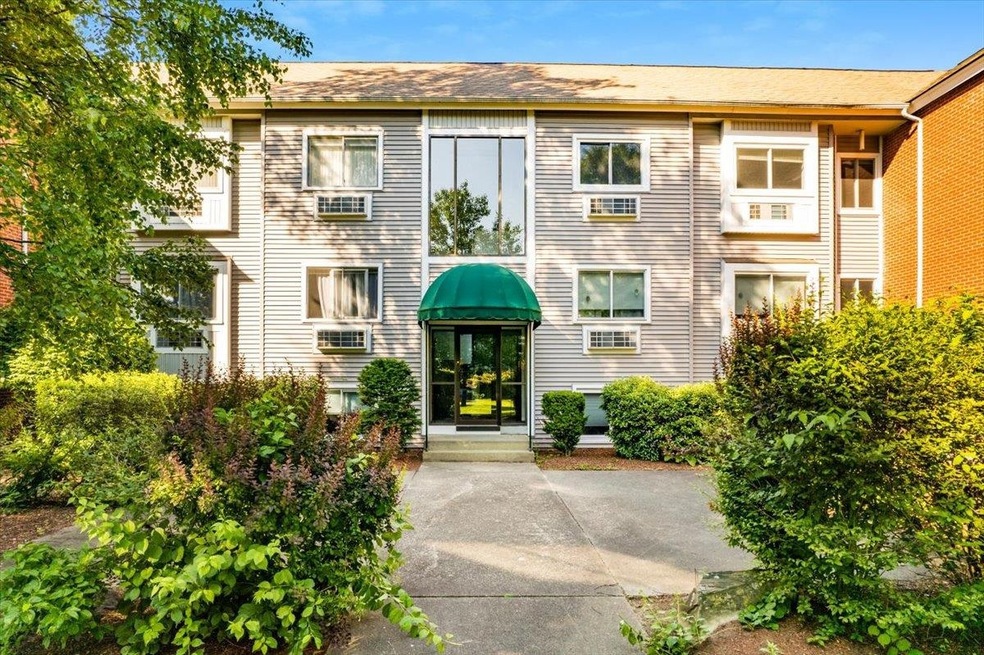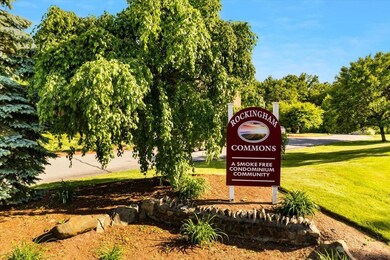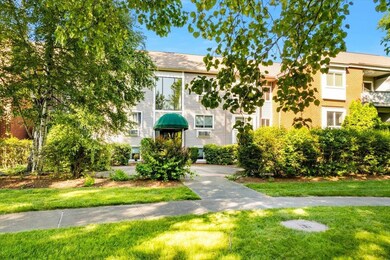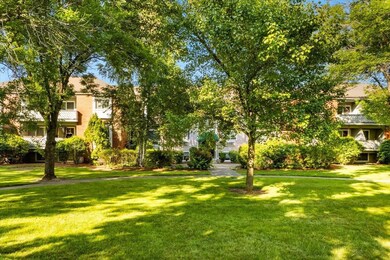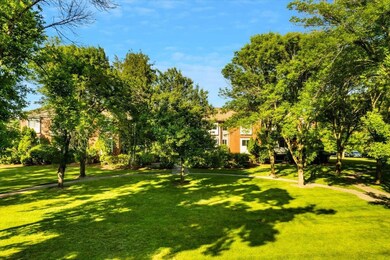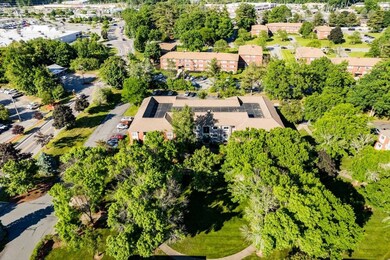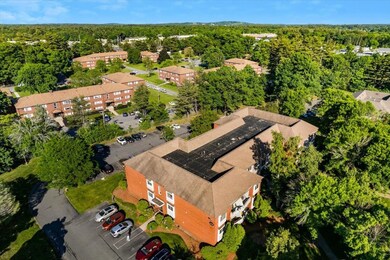
Highlights
- Ground Level Unit
- Ceramic Tile Flooring
- Garden Home
About This Home
As of September 2024Move-in ready garden-style ground floor unit. Spacious living room/dining room with updated kitchen. Within the last 5 years, the unit has been renovated which includes - new kitchen cabinets, counters, all new flooring throughout, new tile in the bathroom and new bathroom vanity. New light fixtures, new closet doors, stainless steel appliances, and freshly painted. Laundry hook-up in unit. 2 Wall AC units. Convenient to Tuscan Village, Mall at Rockingham Park, restaurants, stores and amenities. Also, easy highway access. See video tour. A must see! Subject to Seller Securing Suitable Housing.
Last Agent to Sell the Property
Coldwell Banker Realty Bedford NH Brokerage Phone: 603-714-5647 License #063563

Property Details
Home Type
- Condominium
Est. Annual Taxes
- $2,425
Year Built
- Built in 1985
HOA Fees
- $195 Monthly HOA Fees
Home Design
- Garden Home
- Brick Exterior Construction
- Slab Foundation
- Wood Frame Construction
- Shingle Roof
Interior Spaces
- 768 Sq Ft Home
- 1-Story Property
Kitchen
- Electric Range
- Range Hood
- Dishwasher
- Disposal
Flooring
- Ceramic Tile
- Vinyl Plank
Bedrooms and Bathrooms
- 1 Bedroom
- 1 Full Bathroom
Parking
- 2 Car Parking Spaces
- Paved Parking
- Unassigned Parking
Location
- Ground Level Unit
Schools
- Dr. Lewis F. Soule Elementary School
- Woodbury Middle School
- Salem High School
Utilities
- Cooling System Mounted In Outer Wall Opening
- Internet Available
- Cable TV Available
Community Details
- Association fees include hot water, landscaping, plowing, trash, water
- Greenstone Management Association, Phone Number (877) 734-6402
- Rockingham Commons Condos
- Salem Crossing Iii Subdivision
Listing and Financial Details
- Legal Lot and Block 106 / 8882
Ownership History
Purchase Details
Home Financials for this Owner
Home Financials are based on the most recent Mortgage that was taken out on this home.Purchase Details
Home Financials for this Owner
Home Financials are based on the most recent Mortgage that was taken out on this home.Purchase Details
Home Financials for this Owner
Home Financials are based on the most recent Mortgage that was taken out on this home.Purchase Details
Home Financials for this Owner
Home Financials are based on the most recent Mortgage that was taken out on this home.Purchase Details
Home Financials for this Owner
Home Financials are based on the most recent Mortgage that was taken out on this home.Map
Similar Home in Salem, NH
Home Values in the Area
Average Home Value in this Area
Purchase History
| Date | Type | Sale Price | Title Company |
|---|---|---|---|
| Warranty Deed | $256,000 | None Available | |
| Warranty Deed | $152,533 | -- | |
| Warranty Deed | $109,933 | -- | |
| Warranty Deed | $122,000 | -- | |
| Warranty Deed | $57,900 | -- |
Mortgage History
| Date | Status | Loan Amount | Loan Type |
|---|---|---|---|
| Open | $204,800 | Purchase Money Mortgage | |
| Previous Owner | $147,925 | No Value Available | |
| Previous Owner | $106,603 | No Value Available | |
| Previous Owner | $109,800 | No Value Available | |
| Previous Owner | $56,150 | No Value Available |
Property History
| Date | Event | Price | Change | Sq Ft Price |
|---|---|---|---|---|
| 09/06/2024 09/06/24 | Sold | $256,000 | +11.3% | $333 / Sq Ft |
| 06/11/2024 06/11/24 | Pending | -- | -- | -- |
| 06/06/2024 06/06/24 | For Sale | $230,000 | +50.8% | $299 / Sq Ft |
| 08/16/2019 08/16/19 | Sold | $152,500 | +3.0% | $194 / Sq Ft |
| 07/17/2019 07/17/19 | Pending | -- | -- | -- |
| 07/15/2019 07/15/19 | For Sale | $148,000 | -- | $188 / Sq Ft |
Tax History
| Year | Tax Paid | Tax Assessment Tax Assessment Total Assessment is a certain percentage of the fair market value that is determined by local assessors to be the total taxable value of land and additions on the property. | Land | Improvement |
|---|---|---|---|---|
| 2024 | $2,527 | $143,600 | $0 | $143,600 |
| 2023 | $2,435 | $143,600 | $0 | $143,600 |
| 2022 | $2,305 | $143,600 | $0 | $143,600 |
| 2021 | $2,295 | $143,600 | $0 | $143,600 |
| 2020 | $1,980 | $89,900 | $0 | $89,900 |
| 2019 | $1,976 | $89,900 | $0 | $89,900 |
| 2018 | $1,943 | $89,900 | $0 | $89,900 |
| 2017 | $1,874 | $89,900 | $0 | $89,900 |
| 2016 | $1,837 | $89,900 | $0 | $89,900 |
| 2015 | $1,628 | $76,100 | $0 | $76,100 |
| 2014 | $1,582 | $76,100 | $0 | $76,100 |
| 2013 | $1,557 | $76,100 | $0 | $76,100 |
Source: PrimeMLS
MLS Number: 4999341
APN: SLEM-000127-008882-000106
- 5 Lancelot Ct Unit 2
- 168 S Policy St
- 54 Hagop Rd
- 9 Maclarnon Rd
- 19 Princess Dr
- 29 Kelly Rd
- 59 Cluff Rd Unit 15
- 59 Cluff Rd Unit 11
- 59 Cluff Rd Unit 86
- 59 Cluff Rd Unit 7
- 18 Artisan Dr Unit 412
- 2 Mary Anthony Dr Unit 18
- 37 Brady Ave
- 21 Marie Ave
- 185 Lawrence Rd
- 9 Tyler St
- 14 Granite Ave
- 10 Sally Sweets Way Unit UPH307
- 214 Hampshire Rd
- 30 Main St
