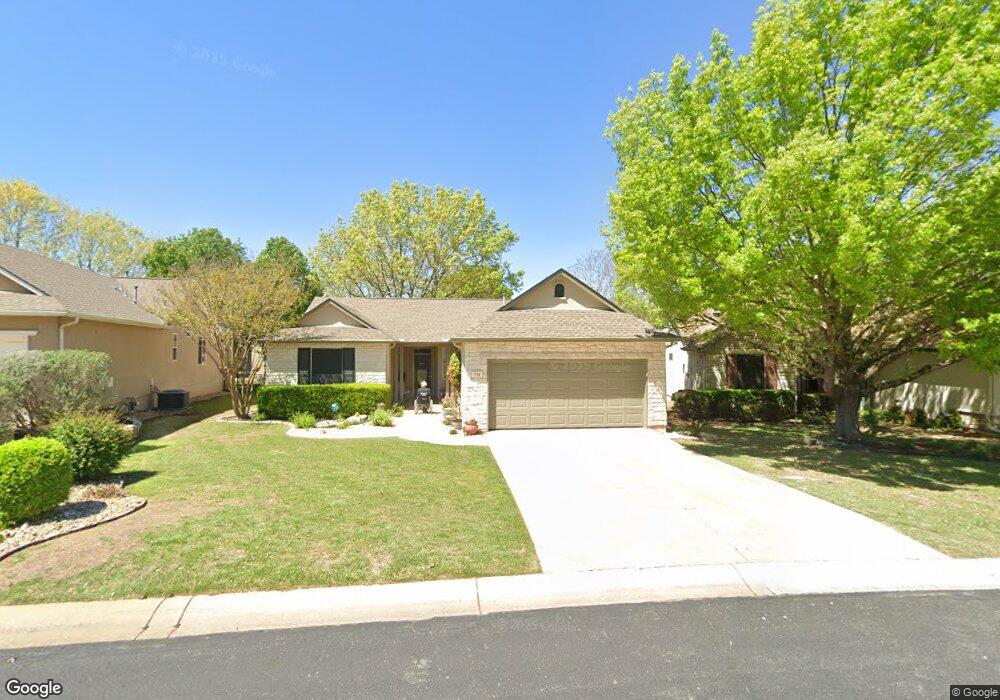113 Coreopsis Way Georgetown, TX 78633
Sun City NeighborhoodEstimated Value: $304,000 - $334,000
2
Beds
2
Baths
1,568
Sq Ft
$207/Sq Ft
Est. Value
About This Home
This home is located at 113 Coreopsis Way, Georgetown, TX 78633 and is currently estimated at $325,032, approximately $207 per square foot. 113 Coreopsis Way is a home located in Williamson County.
Create a Home Valuation Report for This Property
The Home Valuation Report is an in-depth analysis detailing your home's value as well as a comparison with similar homes in the area
Home Values in the Area
Average Home Value in this Area
Tax History Compared to Growth
Tax History
| Year | Tax Paid | Tax Assessment Tax Assessment Total Assessment is a certain percentage of the fair market value that is determined by local assessors to be the total taxable value of land and additions on the property. | Land | Improvement |
|---|---|---|---|---|
| 2025 | $1,104 | $350,061 | $80,000 | $270,061 |
| 2024 | $1,104 | $341,100 | $80,000 | $261,100 |
| 2023 | $1,079 | $312,230 | $0 | $0 |
| 2022 | $5,572 | $283,845 | $0 | $0 |
| 2021 | $5,635 | $258,041 | $62,000 | $196,985 |
| 2020 | $5,202 | $234,583 | $55,245 | $179,338 |
| 2019 | $5,736 | $250,689 | $53,500 | $197,189 |
| 2018 | $2,532 | $252,832 | $53,500 | $199,332 |
| 2017 | $5,682 | $246,010 | $50,000 | $196,010 |
| 2016 | $5,237 | $226,739 | $33,600 | $194,641 |
| 2015 | $2,672 | $206,126 | $33,600 | $185,951 |
| 2014 | $2,672 | $187,387 | $0 | $0 |
Source: Public Records
Map
Nearby Homes
- 296 Trail of the Flowers
- 282 Trail of the Flowers
- 314 Trail of the Flowers
- 311 Trail of the Flowers
- 316 Trail of the Flowers
- 140 Lantana Dr
- 228 Trail of the Flowers
- 134 Lantana Dr
- 122 Durango Trail
- 127 Durango Trail
- 106 Prospector Pass
- 120 Durango Trail
- 133 Crystal Springs Dr
- 340 Sedro Trail
- 1008 Bowline Dr
- 515 Westbury Ln
- 106 Waterlily Ln
- 5608 Big Bend Trail
- 817 Sierra Blanco Loop
- 1032 Clove Hitch Dr
- 114 Rain Lily Ln
- 116 Rain Lily Ln
- 117 Coreopsis Way
- 109 Coreopsis Way
- 112 Rain Lily Ln
- 118 Rain Lily Ln
- 110 Rain Lily Ln
- 110 Coreopsis Way
- 108 Coreopsis Way
- 107 Coreopsis Way
- 119 Coreopsis Way
- 120 Rain Lily Ln
- 112 Coreopsis Way
- 122 Rain Lily Ln
- 106 Coreopsis Way
- 106 Rain Lily Ln
- 105 Coreopsis Way
- 121 Coreopsis Way
- 113 Rain Lily Ln
- 117 Rain Lily Ln
