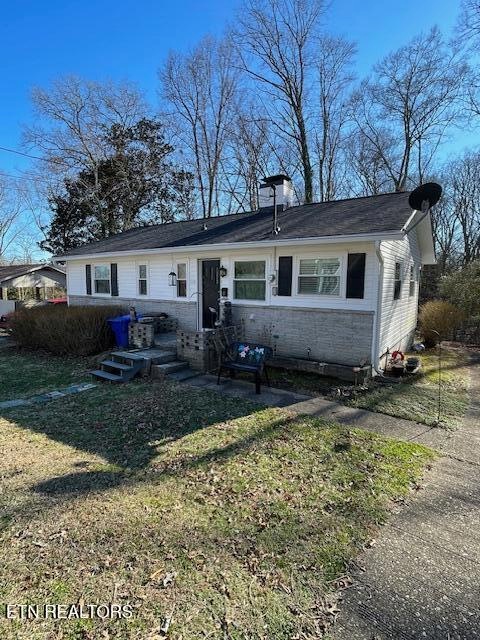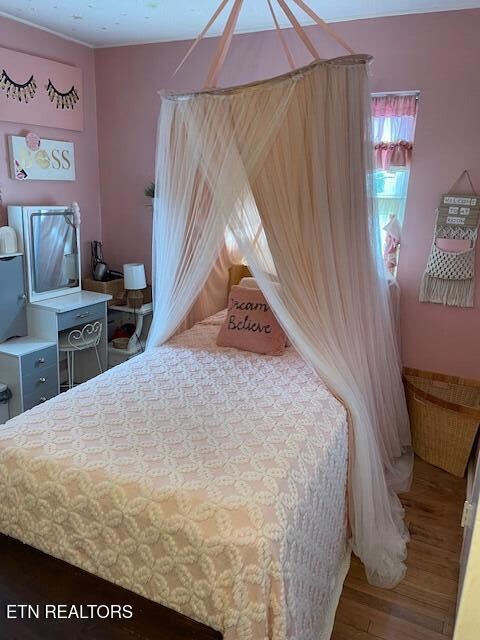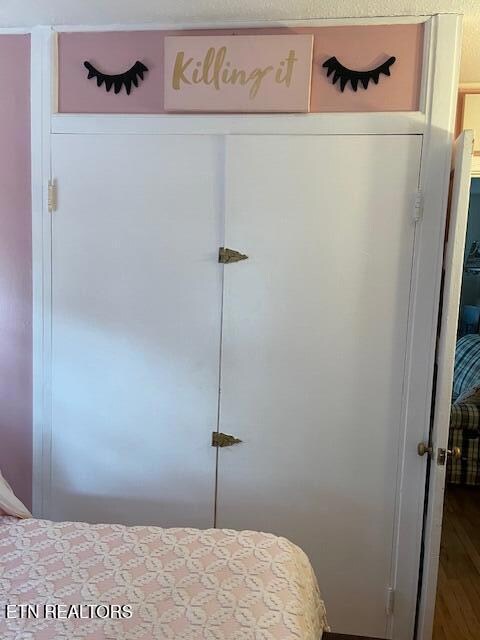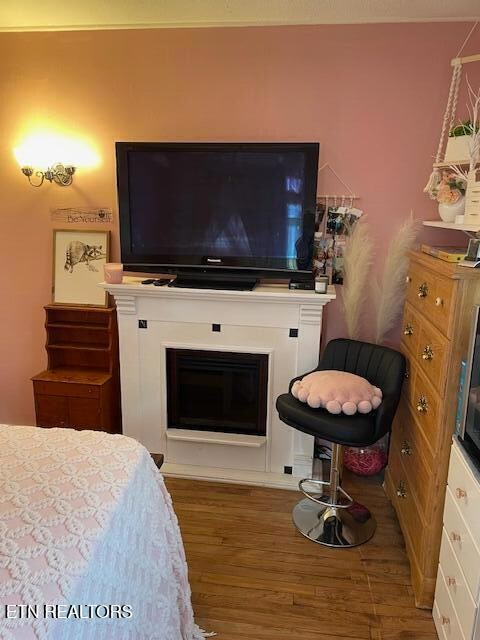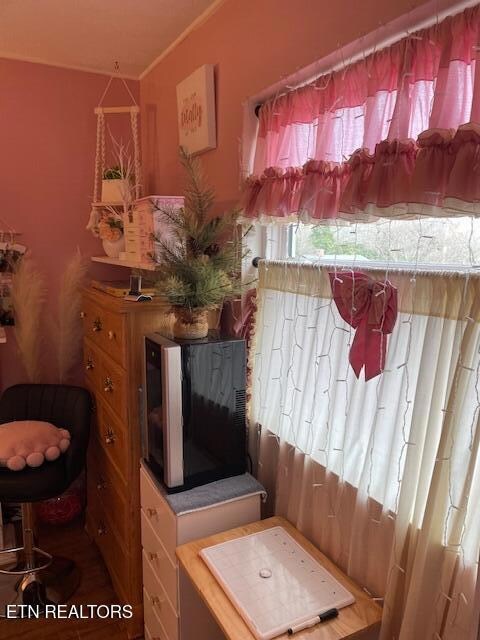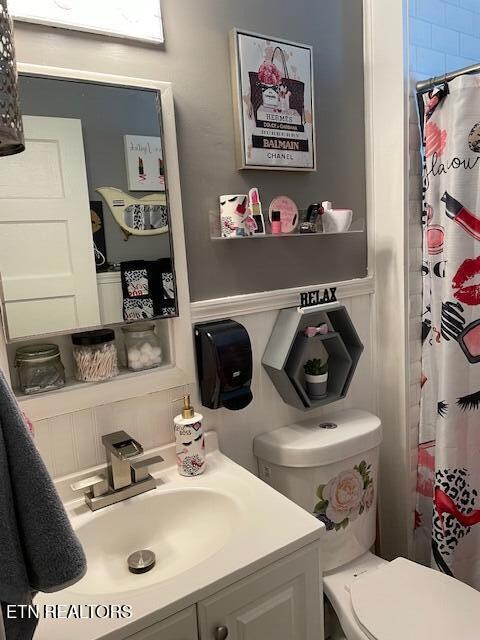
113 Decatur Rd Oak Ridge, TN 37830
Estimated payment $1,361/month
Highlights
- View of Trees or Woods
- 0.38 Acre Lot
- Traditional Architecture
- Glenwood Elementary Rated A
- Wooded Lot
- Wood Flooring
About This Home
This B design Oak Ridge home is ready to move in.. These owners added a new roof, HVAC, hot water heater, new vinyl windows, all except in living room. hardwood floors have been redone. Newer dishwasher and all kitchen appliances remain except washer and dryer. kitchen has white shaker cabinets and newer counter tops. Lots of storage in walk-in crawlspace.
Listing Agent
Realty Executives Associates on the Square License #247423 Listed on: 06/07/2025

Home Details
Home Type
- Single Family
Est. Annual Taxes
- $1,039
Year Built
- Built in 1943
Lot Details
- 0.38 Acre Lot
- Level Lot
- Wooded Lot
Property Views
- Woods
- Forest
Home Design
- Traditional Architecture
- Block Foundation
- Vinyl Siding
Interior Spaces
- 944 Sq Ft Home
- Brick Fireplace
- Vinyl Clad Windows
- Combination Dining and Living Room
- Fire and Smoke Detector
Kitchen
- Range<<rangeHoodToken>>
- <<microwave>>
Flooring
- Wood
- Vinyl
Bedrooms and Bathrooms
- 2 Bedrooms
- Primary Bedroom on Main
- 1 Full Bathroom
Laundry
- Laundry Room
- Washer and Dryer Hookup
Basement
- Exterior Basement Entry
- Crawl Space
Parking
- On-Street Parking
- Off-Street Parking
Schools
- Glenwood Elementary School
- Jefferson Middle School
- Oak Ridge High School
Additional Features
- Covered patio or porch
- Zoned Heating and Cooling System
Community Details
- No Home Owners Association
Listing and Financial Details
- Assessor Parcel Number 094G C 034.00 000
Map
Home Values in the Area
Average Home Value in this Area
Tax History
| Year | Tax Paid | Tax Assessment Tax Assessment Total Assessment is a certain percentage of the fair market value that is determined by local assessors to be the total taxable value of land and additions on the property. | Land | Improvement |
|---|---|---|---|---|
| 2024 | $535 | $21,775 | $6,225 | $15,550 |
| 2023 | $535 | $21,775 | $0 | $0 |
| 2022 | $1,039 | $21,775 | $6,225 | $15,550 |
| 2021 | $1,039 | $21,775 | $6,225 | $15,550 |
| 2020 | $535 | $21,775 | $6,225 | $15,550 |
| 2019 | $965 | $18,375 | $5,825 | $12,550 |
| 2018 | $944 | $18,375 | $5,825 | $12,550 |
| 2017 | $940 | $18,375 | $5,825 | $12,550 |
| 2016 | $940 | $18,375 | $5,825 | $12,550 |
| 2015 | -- | $18,375 | $5,825 | $12,550 |
| 2014 | -- | $18,700 | $5,825 | $12,875 |
| 2013 | -- | $20,275 | $0 | $0 |
Property History
| Date | Event | Price | Change | Sq Ft Price |
|---|---|---|---|---|
| 06/23/2025 06/23/25 | Pending | -- | -- | -- |
| 06/16/2025 06/16/25 | Price Changed | $230,000 | -4.2% | $244 / Sq Ft |
| 06/07/2025 06/07/25 | For Sale | $240,000 | 0.0% | $254 / Sq Ft |
| 03/18/2025 03/18/25 | Pending | -- | -- | -- |
| 03/10/2025 03/10/25 | Price Changed | $240,000 | -4.0% | $254 / Sq Ft |
| 02/18/2025 02/18/25 | For Sale | $249,900 | +51.5% | $265 / Sq Ft |
| 12/15/2021 12/15/21 | Sold | $165,000 | -- | $175 / Sq Ft |
Purchase History
| Date | Type | Sale Price | Title Company |
|---|---|---|---|
| Warranty Deed | $165,000 | Tennessee Valley Ttl Ins Co | |
| Warranty Deed | $62,000 | Title Group Of Tennessee | |
| Warranty Deed | $40,000 | Admiral Title Inc | |
| Deed | $50,060 | -- | |
| Warranty Deed | $32,200 | -- |
Mortgage History
| Date | Status | Loan Amount | Loan Type |
|---|---|---|---|
| Open | $170,940 | New Conventional | |
| Previous Owner | $93,361 | Construction | |
| Previous Owner | $15,000 | No Value Available |
Similar Homes in Oak Ridge, TN
Source: East Tennessee REALTORS® MLS
MLS Number: 1290406
APN: 094G-C-034.00
- 118 Cahill Ln
- 101 Olmstead Ln
- 516 Delaware Ave
- 304 Firestone Rd
- 101 Temple Rd
- 153 Tacoma Rd
- 113 Tacoma Rd
- 173 California Ave
- 110 Ogden Cir
- 116 Georgia Ave
- 119 W Arrowwood Rd
- 101 Outer Dr
- 170 Cumberland View Dr
- 123 Clifton Cir
- 103 Albany Rd
- 131 Clifton Cir
- 115 Orange Ln
- 113 Cumberland View Dr
- 109 Cumberland View Dr
- 131 Chestnut Hill Rd
