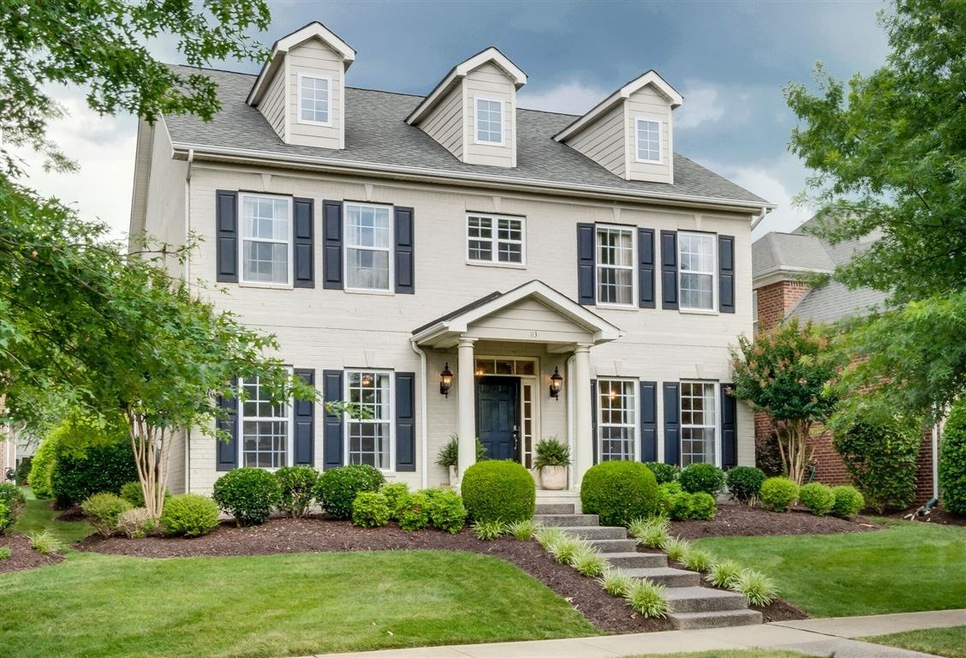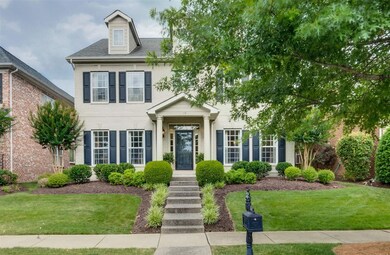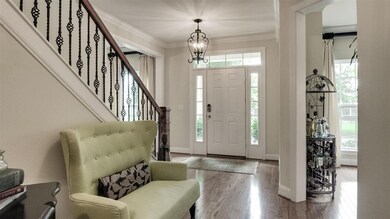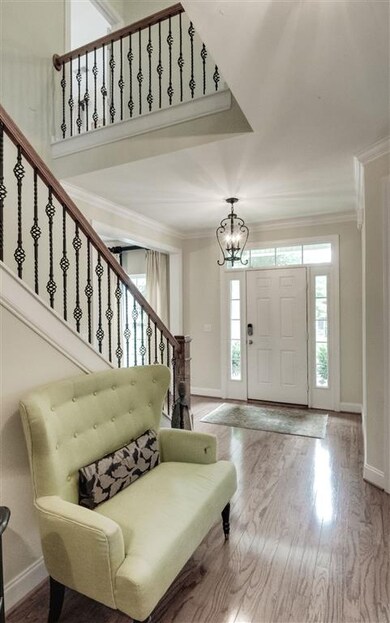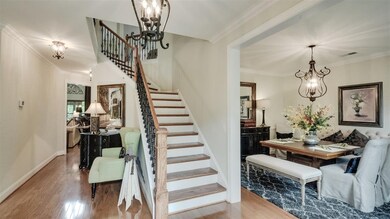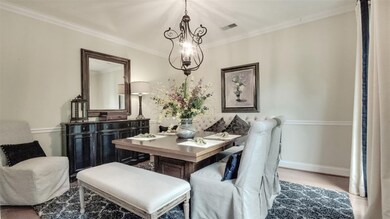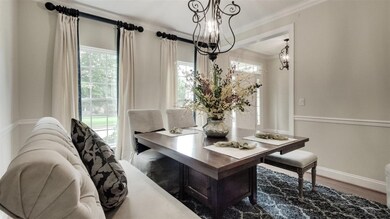
113 Delta Blvd Franklin, TN 37067
Highlights
- Formal Dining Room
- Outdoor Gas Grill
- Ceiling Fan
- Clovercroft Elementary School Rated A
About This Home
As of August 2021Beautiful Classic Home in the Gated Community of the Meade of Avalon * All Hardwood Floors throughout * Open Floor Plan * Family Room w/ 2 Story Stacked Stone Fireplace * Gorgeous Primary Suite with Large Custom Walk-in Closet and French Doors opening up onto the Screened-In Porch * Renovated Powder Room * Rec Room and Media Room * Media Room could be 5th Bedroom * Wonderful Screened-In Porch with Bahama Shutters * Private Courtyard w/ Gas Grill * Fenced-In Backyard * Tankless Hot Water Heater
Last Agent to Sell the Property
Brentview Realty Company License #2127 Listed on: 06/26/2021
Home Details
Home Type
- Single Family
Est. Annual Taxes
- $3,080
Year Built
- Built in 2005
HOA Fees
- $120 Monthly HOA Fees
Parking
- Garage
- Garage Door Opener
Interior Spaces
- 2,967 Sq Ft Home
- Ceiling Fan
- Formal Dining Room
Additional Features
- Outdoor Gas Grill
- Sprinkler System
Ownership History
Purchase Details
Purchase Details
Home Financials for this Owner
Home Financials are based on the most recent Mortgage that was taken out on this home.Purchase Details
Home Financials for this Owner
Home Financials are based on the most recent Mortgage that was taken out on this home.Purchase Details
Home Financials for this Owner
Home Financials are based on the most recent Mortgage that was taken out on this home.Purchase Details
Home Financials for this Owner
Home Financials are based on the most recent Mortgage that was taken out on this home.Similar Homes in Franklin, TN
Home Values in the Area
Average Home Value in this Area
Purchase History
| Date | Type | Sale Price | Title Company |
|---|---|---|---|
| Quit Claim Deed | -- | Concord Title | |
| Warranty Deed | $779,000 | None Available | |
| Warranty Deed | $448,000 | Realty Title & Escrow Co Inc | |
| Warranty Deed | $409,000 | Realty Title & Escrow Co Inc | |
| Special Warranty Deed | $375,000 | Overland Title Company Llc |
Mortgage History
| Date | Status | Loan Amount | Loan Type |
|---|---|---|---|
| Previous Owner | $327,200 | New Conventional | |
| Previous Owner | $336,000 | Unknown | |
| Previous Owner | $300,000 | Fannie Mae Freddie Mac |
Property History
| Date | Event | Price | Change | Sq Ft Price |
|---|---|---|---|---|
| 08/12/2021 08/12/21 | Sold | $779,000 | +7.4% | $263 / Sq Ft |
| 07/12/2021 07/12/21 | Pending | -- | -- | -- |
| 07/09/2021 07/09/21 | For Sale | $725,000 | +61.8% | $244 / Sq Ft |
| 10/19/2016 10/19/16 | Off Market | $448,000 | -- | -- |
| 10/17/2016 10/17/16 | For Sale | $565,000 | 0.0% | $190 / Sq Ft |
| 09/03/2016 09/03/16 | Pending | -- | -- | -- |
| 08/23/2016 08/23/16 | For Sale | $565,000 | +26.1% | $190 / Sq Ft |
| 07/07/2014 07/07/14 | Sold | $448,000 | -- | $151 / Sq Ft |
Tax History Compared to Growth
Tax History
| Year | Tax Paid | Tax Assessment Tax Assessment Total Assessment is a certain percentage of the fair market value that is determined by local assessors to be the total taxable value of land and additions on the property. | Land | Improvement |
|---|---|---|---|---|
| 2024 | $3,080 | $142,825 | $37,500 | $105,325 |
| 2023 | $3,080 | $142,825 | $37,500 | $105,325 |
| 2022 | $3,080 | $142,825 | $37,500 | $105,325 |
| 2021 | $3,080 | $142,825 | $37,500 | $105,325 |
| 2020 | $2,919 | $113,250 | $21,250 | $92,000 |
| 2019 | $2,919 | $113,250 | $21,250 | $92,000 |
| 2018 | $2,840 | $113,250 | $21,250 | $92,000 |
| 2017 | $2,817 | $113,250 | $21,250 | $92,000 |
| 2016 | $0 | $113,250 | $21,250 | $92,000 |
| 2015 | -- | $98,075 | $20,000 | $78,075 |
| 2014 | -- | $98,075 | $20,000 | $78,075 |
Agents Affiliated with this Home
-
Andy Beasley

Seller's Agent in 2021
Andy Beasley
Brentview Realty Company
(615) 429-5345
57 Total Sales
-
Cory Holman

Buyer's Agent in 2021
Cory Holman
Parks Compass
(615) 772-7736
120 Total Sales
-
Jane Alger

Seller's Agent in 2014
Jane Alger
Pilkerton Realtors
(615) 504-9885
52 Total Sales
-
B
Buyer's Agent in 2014
Bettye Morris
Map
Source: Realtracs
MLS Number: RTC1978548
APN: 061K-A-035.00
- 132 Pennystone Cir
- 368 Pennystone Cir
- 443 Canterbury Rise
- 463 Canterbury Rise
- 467 Canterbury Rise
- 9164 Sydney Ln
- 310 Lionheart Ct
- 116 Earlham Ct
- 513 King Richards Ct
- 700 Pendragon Ct
- 1222 Broadmoor Cir
- 1931 Parade Dr
- 713 Pendragon Ct
- 1800 Grey Pointe Dr
- 391 the Lady of the Lake Ln
- 399 the Lady of the Lake Ln
- 1911 Parade Dr
- 109 Bayhill Cir
- 1889 Traditions Cir
- 1885 Barnstaple Ln
