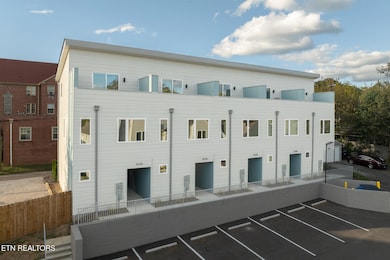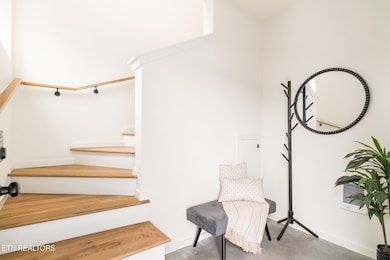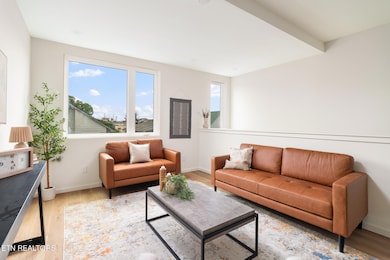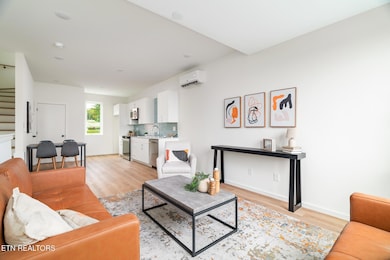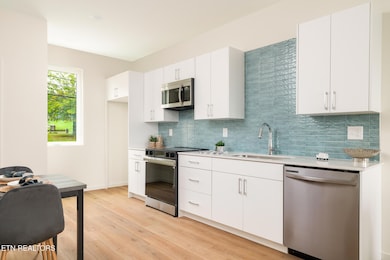113 E Oldham Ave Unit 105 Knoxville, TN 37917
North Knoxville NeighborhoodEstimated payment $2,088/month
Highlights
- New Construction
- Contemporary Architecture
- Great Room
- City View
- Corner Lot
- Covered Patio or Porch
About This Home
HAPPY HOLLER TOWNHOMES! The newest addition to Old Historic North Knox — The Happy Holler Townhomes. Here, lifestyle comes first. Imagine starting your morning with a coffee and croissant from Wild Love Bakehouse, grabbing lunch with friends at Central Flats & Taps, picking up a special bottle from Central Bottle, and stocking your kitchen with local favorites at Three Rivers Market. This neighborhood isn't just convenient...it's alive with energy, culture, and connection. And I know that firsthand...Because I live here. And when game day rolls around? You'll find me at Yee Haw Brewery with neighbors and friends...it's always unforgettable. Welcome to Happy Holler Townhomes! Where walkability, community, and lifestyle meet. HOA does not restrict long term rentals or short-term vacation rentals (STR, STVR, Airbnb, VRBO, etc). Buyers to verify permitting requirements with proper issuing authority. HOA closing fee of $550.
Home Details
Home Type
- Single Family
Est. Annual Taxes
- $3,000
Year Built
- Built in 2025 | New Construction
Lot Details
- 436 Sq Ft Lot
- Corner Lot
- Level Lot
- Zero Lot Line
HOA Fees
- $100 Monthly HOA Fees
Property Views
- City
- Mountain
Home Design
- Contemporary Architecture
- Slab Foundation
- Frame Construction
- Cement Siding
Interior Spaces
- 1,009 Sq Ft Home
- Wired For Data
- Ceiling Fan
- Great Room
- Open Floorplan
- Fire and Smoke Detector
- Washer and Dryer Hookup
Kitchen
- Eat-In Kitchen
- Self-Cleaning Oven
- Range
- Microwave
- Dishwasher
- Disposal
Flooring
- Laminate
- Tile
- Vinyl
Bedrooms and Bathrooms
- 1 Bedroom
- Walk-In Closet
- Walk-in Shower
Parking
- Attached Garage
- 1 Carport Space
- Basement Garage
- Off-Street Parking
Outdoor Features
- Balcony
- Covered Patio or Porch
Utilities
- Zoned Heating and Cooling
Community Details
- Association fees include grounds maintenance, pest control, trash
- Happy Holler Townhomes Subdivision
- Mandatory home owners association
Listing and Financial Details
- Property Available on 11/6/25
- Assessor Parcel Number 081KH033113105
Map
Home Values in the Area
Average Home Value in this Area
Property History
| Date | Event | Price | List to Sale | Price per Sq Ft |
|---|---|---|---|---|
| 11/06/2025 11/06/25 | For Sale | $329,900 | -- | $327 / Sq Ft |
Source: East Tennessee REALTORS® MLS
MLS Number: 1320907
- 105 E Oldham Ave Unit 103
- 105 E Oldham Ave Unit 104
- 1602 N Central St Unit 101
- 1602 N Central St Unit 103
- 109 E Oldham Ave Unit 103
- 113 E Oldham Ave
- 113 E Oldham Ave Unit 103
- 1625 Worth St
- 305 E Emerald Ave
- 1706 Davanna Ave
- 407 E Oak Hill Ave
- 212 Oglewood Ave
- 1619 Harvey St
- 416 E Churchwell Ave
- 424 E Scott Ave Unit A
- 316 Oglewood Ave
- 320 Oglewood Ave
- 505 E Scott Ave
- 118 E Caldwell Ave
- 714 E Emerald Ave
- 301 E Churchwell Ave
- 315 E Columbia Ave
- 131 W Anderson Ave Unit 101
- 519 E Churchwell Ave Unit 3
- 201 E Caldwell Ave
- 212 E Morelia Ave
- 212 E Morelia Ave
- 2504 Harvey St Unit ID1049678P
- 1039 Oglewood Ave
- 1508 Mccroskey Ave
- 101 E 5th Ave
- 1602 Dora St Unit B
- 1732 Jourolman Ave
- 232 Cansler Ave
- 1775 Virginia Ave
- 3023 Rector St
- 1910 Mississippi Ave
- 220 W Jackson Ave Unit 404
- 100 S Gay St
- 215 Willow Ave

