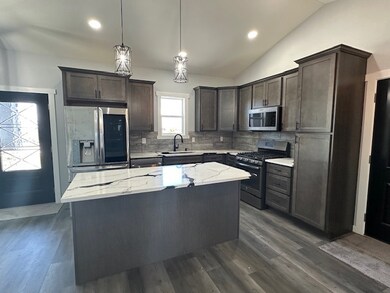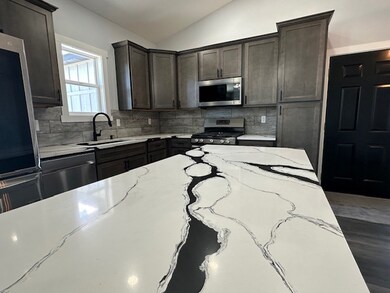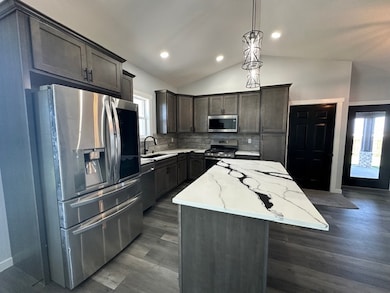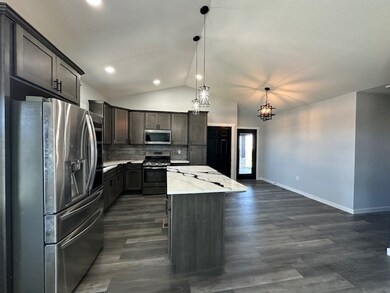113 E Penner Ave Cimarron, KS 67835
Estimated payment $2,031/month
Highlights
- New Construction
- No HOA
- 2 Car Attached Garage
- Private Yard
- Covered Patio or Porch
- Double Pane Windows
About This Home
Welcome to this gorgeous, brand-new construction home, offering modern luxury and thoughtful design at every turn. This spacious 3-bedroom gem boasts high-end finishes throughout, including sleek quartz countertops in both the kitchen and bathrooms. The open-concept layout is perfect for entertaining and everyday living, with plenty of natural light filling every room.
Each bedroom features a walk-in closet, providing ample storage space, while the unfinished basement offers even more potential for expansion—whether you need additional bedrooms, a home office, or a recreational area, the possibilities are endless!
Step outside to your private, fenced-in backyard, complete with a sprinkler system to keep your lawn lush and green all year round. The large covered patio is perfect for relaxing or hosting friends and family, rain or shine.
Located on a brand-new concrete street in a highly sought-after neighborhood, this home offers a unique blend of timeless and modern!
Home Details
Home Type
- Single Family
Est. Annual Taxes
- $3,500
Year Built
- Built in 2025 | New Construction
Lot Details
- 0.3 Acre Lot
- Wood Fence
- Front and Back Yard Sprinklers
- Private Yard
Parking
- 2 Car Attached Garage
- Garage Door Opener
Home Design
- Permanent Foundation
- Concrete Perimeter Foundation
- HardiePlank Type
Interior Spaces
- 1,351 Sq Ft Home
- 1-Story Property
- Double Pane Windows
- Vinyl Flooring
- Laundry on main level
- Unfinished Basement
Kitchen
- Gas Cooktop
- Microwave
- Dishwasher
- Disposal
Bedrooms and Bathrooms
- 3 Bedrooms
Outdoor Features
- Covered Patio or Porch
Utilities
- Forced Air Heating and Cooling System
- Heating System Uses Natural Gas
- Gas Water Heater
Community Details
- No Home Owners Association
- Built by Alonso Peregrino
Map
Property History
| Date | Event | Price | List to Sale | Price per Sq Ft |
|---|---|---|---|---|
| 09/06/2025 09/06/25 | For Sale | $335,000 | -- | $248 / Sq Ft |
Source: Garden City Board of REALTORS®
MLS Number: 100706
Ask me questions while you tour the home.







