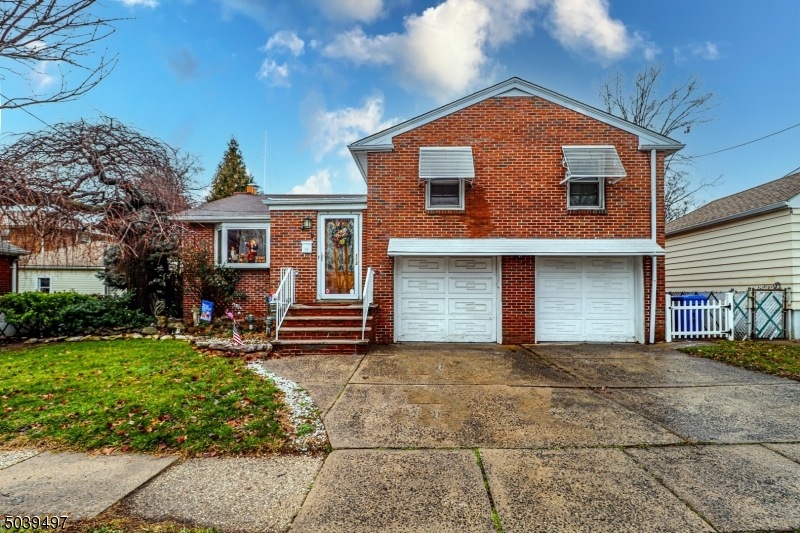
$559,900
- 3 Beds
- 2.5 Baths
- 34 E Munsell Ave
- Linden, NJ
Welcome to this beautiful 3-bedroom, 2.5-bathroom custom colonial home in the heart of Linden! This charming property features a spacious living room and formal dining along with a fully renovated kitchen boasting quartz countertops and ample cabinet space. Upstairs, you'll find three generously sized bedrooms and an updated bathroom. The spacious backyard has been well landscaped and maintained,
JORGE CASALINS REAL
