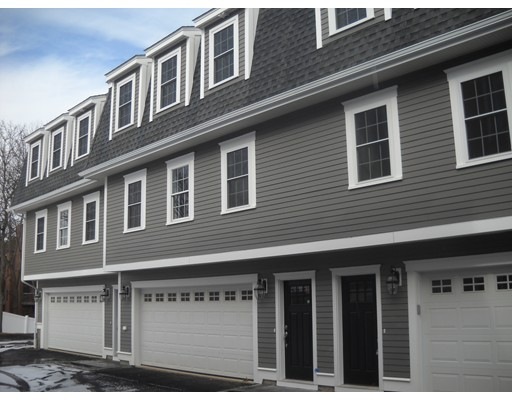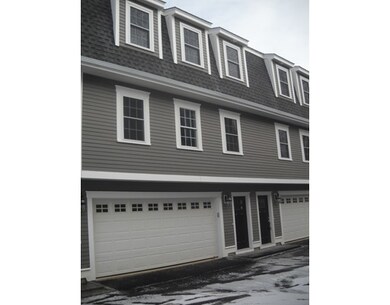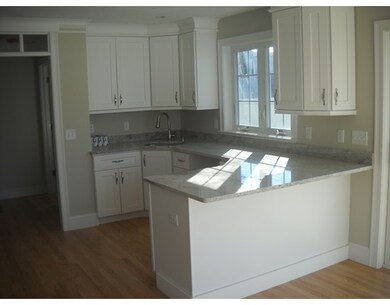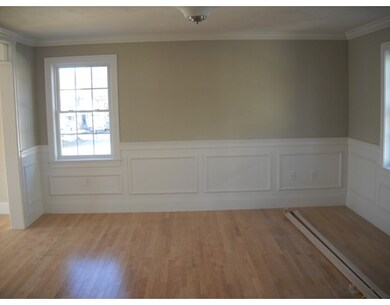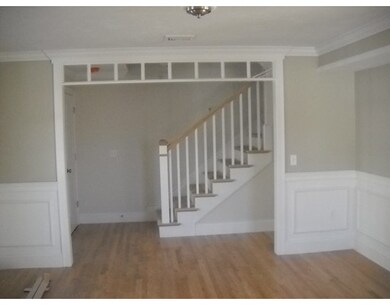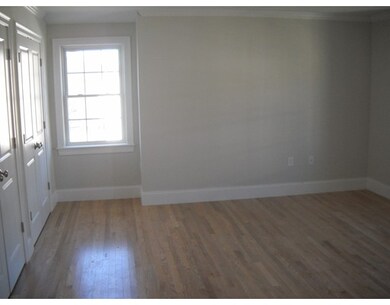
113 Elm St Unit B Quincy, MA 02169
Quincy Point NeighborhoodAbout This Home
As of January 2025NEW CONSTRUCTION... New five unit townhouse project in Quincy Center. LAST UNIT LEFT.. Over 1400 square feet of living area with all the high end new construction has to offer. Units feature beautiful kitchens with stainless steel appliances , granite counters and upgraded cabinets. Kitchen also offers dining area and slider to outdoor deck. Two large bedrooms on the second floor with the master bedroom having double closets and full master bathroom. In unit laundry. Crown molding throughout . Over sized two car garage. Other units all ready under agreement . Hurry for a private showing won't last.
Last Agent to Sell the Property
Michael Flavin
Flavin & Flavin Real Estate License #455500990 Listed on: 02/01/2017
Property Details
Home Type
Condominium
Est. Annual Taxes
$6,645
Year Built
2017
Lot Details
0
Listing Details
- Unit Level: 1
- Unit Placement: Middle
- Property Type: Condominium/Co-Op
- Other Agent: 2.00
- Lead Paint: Unknown
- Year Round: Yes
- Special Features: NewHome
- Property Sub Type: Condos
- Year Built: 2017
Interior Features
- Has Basement: No
- Primary Bathroom: Yes
- Number of Rooms: 5
- Amenities: Public Transportation, Park, Highway Access, Public School, T-Station
- Electric: Circuit Breakers
- Flooring: Tile, Hardwood
- Insulation: Full
- Bedroom 2: Second Floor
- Bathroom #1: First Floor
- Bathroom #2: Second Floor
- Kitchen: First Floor
- Laundry Room: Second Floor
- Living Room: First Floor
- Master Bedroom: Second Floor
- Master Bedroom Description: Bathroom - Full, Flooring - Hardwood
- No Living Levels: 2
Exterior Features
- Roof: Asphalt/Fiberglass Shingles
- Construction: Frame
- Exterior: Clapboard
- Exterior Unit Features: Deck
- Beach Ownership: Public
Garage/Parking
- Garage Parking: Attached, Under
- Garage Spaces: 2
- Parking: Off-Street
- Parking Spaces: 2
Utilities
- Cooling: Central Air
- Heating: Gas
- Cooling Zones: 2
- Heat Zones: 2
- Hot Water: Electric
- Sewer: City/Town Sewer
- Water: City/Town Water
Condo/Co-op/Association
- Association Fee Includes: Master Insurance, Road Maintenance, Landscaping, Snow Removal, Refuse Removal
- Management: Developer Control
- Pets Allowed: Yes w/ Restrictions
- No Units: 5
- Unit Building: B
Fee Information
- Fee Interval: Monthly
Schools
- High School: Quincy High
Lot Info
- Zoning: res
Ownership History
Purchase Details
Home Financials for this Owner
Home Financials are based on the most recent Mortgage that was taken out on this home.Similar Homes in Quincy, MA
Home Values in the Area
Average Home Value in this Area
Purchase History
| Date | Type | Sale Price | Title Company |
|---|---|---|---|
| Not Resolvable | $485,000 | -- |
Mortgage History
| Date | Status | Loan Amount | Loan Type |
|---|---|---|---|
| Open | $574,200 | Purchase Money Mortgage | |
| Closed | $574,200 | Purchase Money Mortgage |
Property History
| Date | Event | Price | Change | Sq Ft Price |
|---|---|---|---|---|
| 01/28/2025 01/28/25 | Sold | $638,000 | -3.0% | $454 / Sq Ft |
| 11/10/2024 11/10/24 | Pending | -- | -- | -- |
| 10/30/2024 10/30/24 | For Sale | $658,000 | 0.0% | $468 / Sq Ft |
| 10/26/2024 10/26/24 | Pending | -- | -- | -- |
| 10/10/2024 10/10/24 | Price Changed | $658,000 | -2.5% | $468 / Sq Ft |
| 09/24/2024 09/24/24 | For Sale | $675,000 | 0.0% | $480 / Sq Ft |
| 09/01/2020 09/01/20 | Rented | $2,600 | 0.0% | -- |
| 08/22/2020 08/22/20 | Under Contract | -- | -- | -- |
| 08/10/2020 08/10/20 | For Rent | $2,600 | 0.0% | -- |
| 05/22/2017 05/22/17 | Sold | $485,000 | -2.2% | $345 / Sq Ft |
| 03/08/2017 03/08/17 | Pending | -- | -- | -- |
| 02/01/2017 02/01/17 | For Sale | $495,900 | -- | $353 / Sq Ft |
Tax History Compared to Growth
Tax History
| Year | Tax Paid | Tax Assessment Tax Assessment Total Assessment is a certain percentage of the fair market value that is determined by local assessors to be the total taxable value of land and additions on the property. | Land | Improvement |
|---|---|---|---|---|
| 2025 | $6,645 | $576,300 | $0 | $576,300 |
| 2024 | $6,202 | $550,300 | $0 | $550,300 |
| 2023 | $5,854 | $526,000 | $0 | $526,000 |
| 2022 | $5,870 | $490,000 | $0 | $490,000 |
| 2021 | $6,078 | $500,700 | $0 | $500,700 |
| 2020 | $5,975 | $480,700 | $0 | $480,700 |
| 2019 | $5,851 | $466,200 | $0 | $466,200 |
| 2018 | $5,878 | $440,600 | $0 | $440,600 |
Agents Affiliated with this Home
-
Sam Zhu

Seller's Agent in 2025
Sam Zhu
Keller Williams Realty
(617) 888-3138
8 in this area
151 Total Sales
-
M
Seller's Agent in 2017
Michael Flavin
Flavin & Flavin Real Estate
-
ken peng
k
Buyer's Agent in 2017
ken peng
Downtown Boston Real Estate, LLC
(617) 680-7392
35 Total Sales
Map
Source: MLS Property Information Network (MLS PIN)
MLS Number: 72114594
APN: 2036 20 UB
- 36 Edwards St
- 187 Washington St
- 58 South St Unit 306
- 184 Washington St Unit 8
- 2 Cliveden St Unit 504
- 32 Sumner St
- 57 Summer St
- 51 Sumner St
- 178 South St Unit 5
- 29 Water St
- 143 Main St
- 27 Mill St Unit B
- 31 Winthrop Park
- 15 Vine Ave
- 41 Hyde St
- 25 Harrington Ave
- 215 Thomas Burgin Pkwy Unit H13
- 2 Hammond Ct
- 27 Edison St
- 31 Graham St
