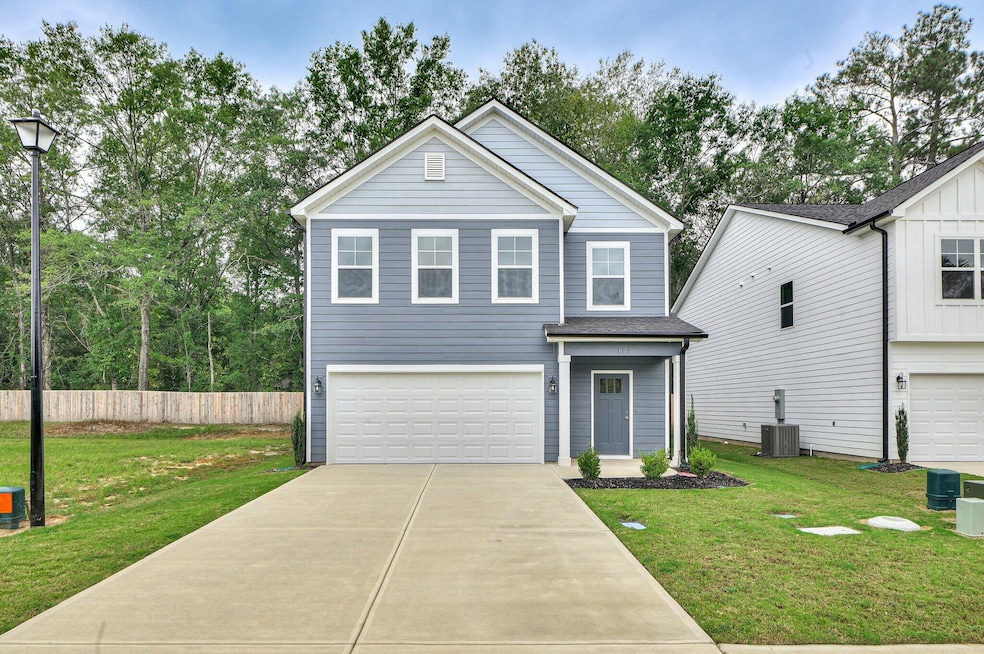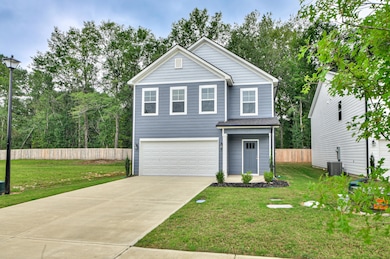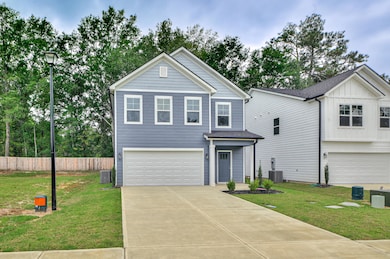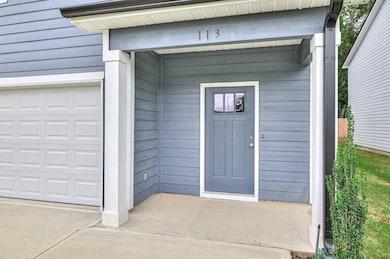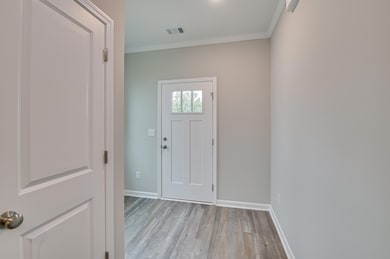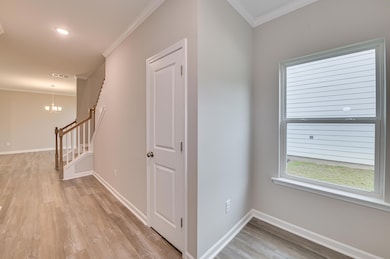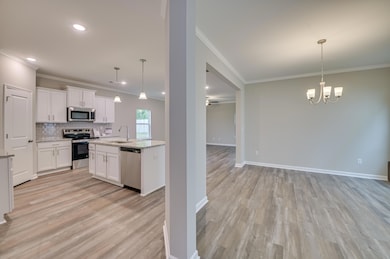113 Essence Dr Hephzibah, GA 30815
McBean NeighborhoodEstimated payment $1,891/month
Highlights
- New Construction
- Crown Molding
- Living Room
- Johnson Magnet Rated 10
- Patio
- Kitchen Island
About This Home
***Up to 15000 in closing costs with the use of the preferred lender***The Elmwood Plan features an open living area in great room and formal dining area that is perfect for large family gatherings, to include 9' smooth ceilings on the main level, crown molding, designer brushed nickel lighting package, ventilated shelving in all closets and pantry area. The main living area features beautiful luxury vinyl plank flooring with plush carpeting in the bedrooms and staircase. The kitchen features shaker style cabinets with granite countertops and a stainless steel appliance package to include electric range, dishwasher and microwave above range with recirculating vent. All bedrooms on this floor plan are upstairs. Close to I520, I20, Fort Gordon, International paper.
Open House Schedule
-
Thursday, November 20, 202512:00 to 5:00 pm11/20/2025 12:00:00 PM +00:0011/20/2025 5:00:00 PM +00:00Add to Calendar
-
Friday, November 21, 202512:00 to 5:00 pm11/21/2025 12:00:00 PM +00:0011/21/2025 5:00:00 PM +00:00Add to Calendar
Home Details
Home Type
- Single Family
Est. Annual Taxes
- $3,462
Year Built
- Built in 2024 | New Construction
HOA Fees
- $50 Monthly HOA Fees
Home Design
- Slab Foundation
- Composition Roof
- HardiePlank Type
Interior Spaces
- 2,230 Sq Ft Home
- 2-Story Property
- Crown Molding
- Ceiling Fan
- Living Room
- Dining Room
- Pull Down Stairs to Attic
- Fire and Smoke Detector
Kitchen
- Electric Range
- Microwave
- Dishwasher
- Kitchen Island
Flooring
- Carpet
- Luxury Vinyl Tile
Bedrooms and Bathrooms
- 4 Bedrooms
- Primary Bedroom Upstairs
Schools
- Mcbean Elementary School
- Pine Hill Middle School
- Hephzibah Comp. High School
Utilities
- Central Air
- Heat Pump System
Additional Features
- Patio
- Front and Back Yard Sprinklers
Listing and Financial Details
- Assessor Parcel Number 2340069000
Community Details
Overview
- Built by Crawford Creek Communities
- Spirits Crossing Subdivision
Recreation
- Trails
Map
Home Values in the Area
Average Home Value in this Area
Tax History
| Year | Tax Paid | Tax Assessment Tax Assessment Total Assessment is a certain percentage of the fair market value that is determined by local assessors to be the total taxable value of land and additions on the property. | Land | Improvement |
|---|---|---|---|---|
| 2025 | $3,462 | $127,136 | $12,000 | $115,136 |
| 2024 | $3,462 | $12,000 | $12,000 | $0 |
Property History
| Date | Event | Price | List to Sale | Price per Sq Ft |
|---|---|---|---|---|
| 11/18/2025 11/18/25 | Price Changed | $294,500 | -0.1% | $132 / Sq Ft |
| 09/30/2025 09/30/25 | For Sale | $294,900 | -- | $132 / Sq Ft |
Purchase History
| Date | Type | Sale Price | Title Company |
|---|---|---|---|
| Warranty Deed | $1,102,000 | -- |
Source: REALTORS® of Greater Augusta
MLS Number: 547675
APN: 2340058000
- 109 Essence Dr
- 157 Essence Dr
- 152 Essence Dr
- 1228 Brown Rd
- 4546 Mike Padgett Hwy
- 4011 Brown Hurst Rd
- 4654/4656 Mike Padgett Hwy
- 3904 Goshen Ln N
- 3560 Mike Padgett Hwy
- 2601 Mike Padgett Hwy
- 0 Mike Padgett Hwy Unit 22499809
- 0 Mike Padgett Hwy Unit 215548
- 0 Mike Padgett Hwy Unit 536992
- 230 Goshen Rd (East Barcelona Way)
- 4405 Mike Padgett Hwy
- 5030 B Mike Padgett Hwy
- 4437 Mike Padgett Hwy
- 4704 Mike Padgett Hwy
- 4302 E Barcelona Way
- 4304 E Barcelona Way
- 4430 Goshen Lake Dr S
- 1671 Goshen Rd
- 1012 Cedarview Cir
- 1827 Covington Place
- 1414 Kingsman Dr
- 1036 Hancock Mill Ln
- 1410 Rd
- 1410 Hephzibah McBean Road Apt 6 Rd
- 3418 Carmichael Road Extension
- 3731 Peach Orchard Rd
- 3002 Jessie Way
- 2415 Ramblewood Dr
- 4365 White Pine Ct
- 3604 Greiner Dr
- 4159 Daisy Ln
- 3393 Thames Place
- 2139 Kingsley Ct
- 3501 Custis Ct
- 2140 Silverdale Rd
- 3026 Manchester Dr
