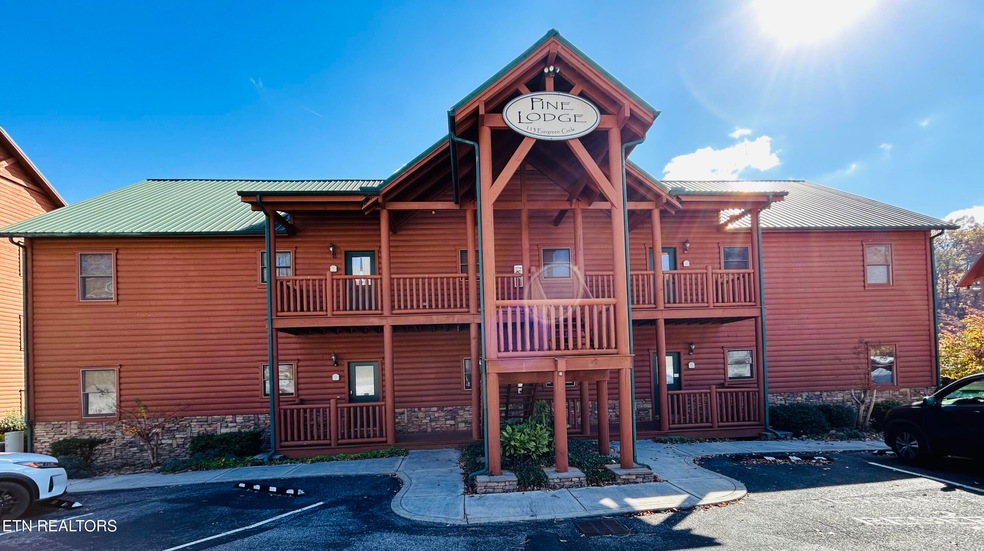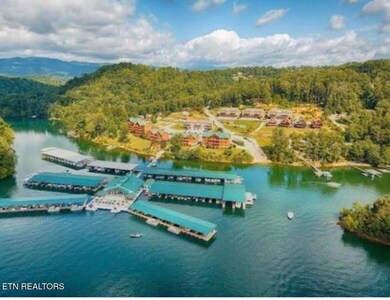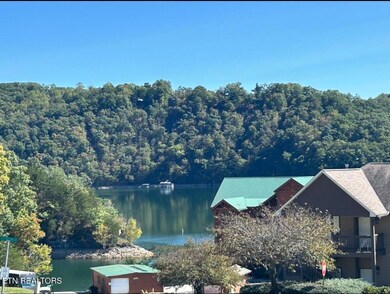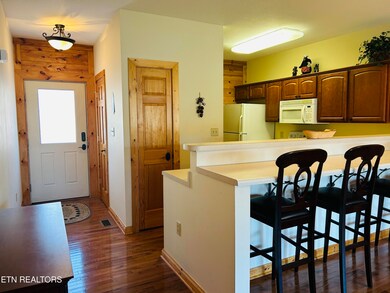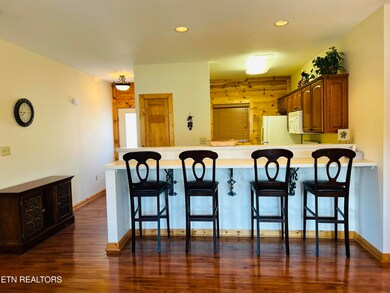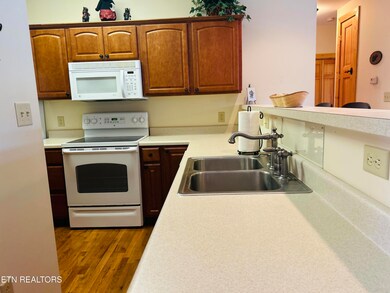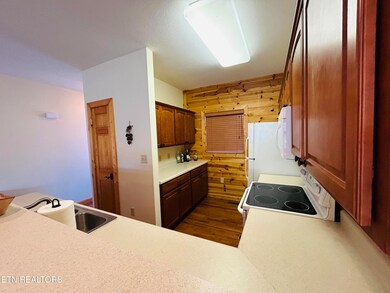
113 Evergreen Cir Unit 1 Caryville, TN 37714
Highlights
- Lake Front
- In Ground Pool
- Chalet
- Boat Ramp
- Landscaped Professionally
- Community Lake
About This Home
As of January 2025Beautiful, ground level, end unit, gently used lake property is a 3 bedroom, 2 bath home at Twin Cove Marina!! Located in an awesome spot in Caryville, not far off of I-75. Close to town, Hospital, shopping, hiking, walking trails, etc...
Last Buyer's Agent
Tracy Lobertini
Gables & Gates, REALTORS
Home Details
Home Type
- Single Family
Year Built
- Built in 2006
Lot Details
- Lake Front
- Landscaped Professionally
- Corner Lot
- Level Lot
HOA Fees
- $365 Monthly HOA Fees
Home Design
- Chalet
- Traditional Architecture
- Cottage
- Log Cabin
- Frame Construction
- Cedar Siding
- Stone Siding
- Log Siding
- Cedar
Interior Spaces
- 1,352 Sq Ft Home
- Wired For Data
- Ceiling Fan
- Gas Log Fireplace
- Stone Fireplace
- Combination Dining and Living Room
- Lake Views
Kitchen
- Breakfast Bar
- Range
- Microwave
- Dishwasher
Flooring
- Wood
- Carpet
- Tile
Bedrooms and Bathrooms
- 3 Bedrooms
- Primary Bedroom on Main
- Walk-In Closet
- 2 Full Bathrooms
- Whirlpool Bathtub
- Walk-in Shower
Laundry
- Laundry Room
- Dryer
- Washer
Parking
- Parking Available
- Assigned Parking
Outdoor Features
- In Ground Pool
- Boat Ramp
- Deck
- Covered patio or porch
Schools
- Jacksboro Middle School
- Campbell County Comprehensive High School
Utilities
- Zoned Heating and Cooling System
- Heating System Uses Natural Gas
- Internet Available
- Cable TV Available
Listing and Financial Details
- Assessor Parcel Number 127B A 057.00
Community Details
Overview
- Association fees include fire protection, building exterior, association insurance, all amenities, trash, sewer, some amenities, grounds maintenance, water
- The Willows Subdivision
- Mandatory home owners association
- On-Site Maintenance
- Community Lake
Amenities
- Clubhouse
Recreation
- Boat Ramp
- Boat Dock
- Community Pool
Map
Similar Homes in the area
Home Values in the Area
Average Home Value in this Area
Property History
| Date | Event | Price | Change | Sq Ft Price |
|---|---|---|---|---|
| 01/03/2025 01/03/25 | Sold | $550,000 | 0.0% | $407 / Sq Ft |
| 11/12/2024 11/12/24 | Pending | -- | -- | -- |
| 11/08/2024 11/08/24 | For Sale | $550,000 | -- | $407 / Sq Ft |
Source: East Tennessee REALTORS® MLS
MLS Number: 1281992
- 119 Evergreen Cir Unit 302
- 144 Poplar Creek Cir
- 206 Poplar Creek Ct
- 1628 Ridge Rd
- 0 Hiawatha Ln
- Lot 14 Foxwood Dr
- 268 Lakemont Ln
- 2346 Shady Cove Rd
- 2315 Shady Cove Rd
- 2297 Shady Cove Rd
- 0 Laguna Vista Dr Unit 1296582
- 122 Satellite Ln
- 1870 Shady Cove Rd
- 214 Clear Lake Dr
- 0 Perry Smith Ln
- 1566 Lakewood Rd
- 0 Running Deer Tr Unit 1301735
- 0 Shady Cove Rd
- 54 Cheri Ln
- 158 Cheri Ln
