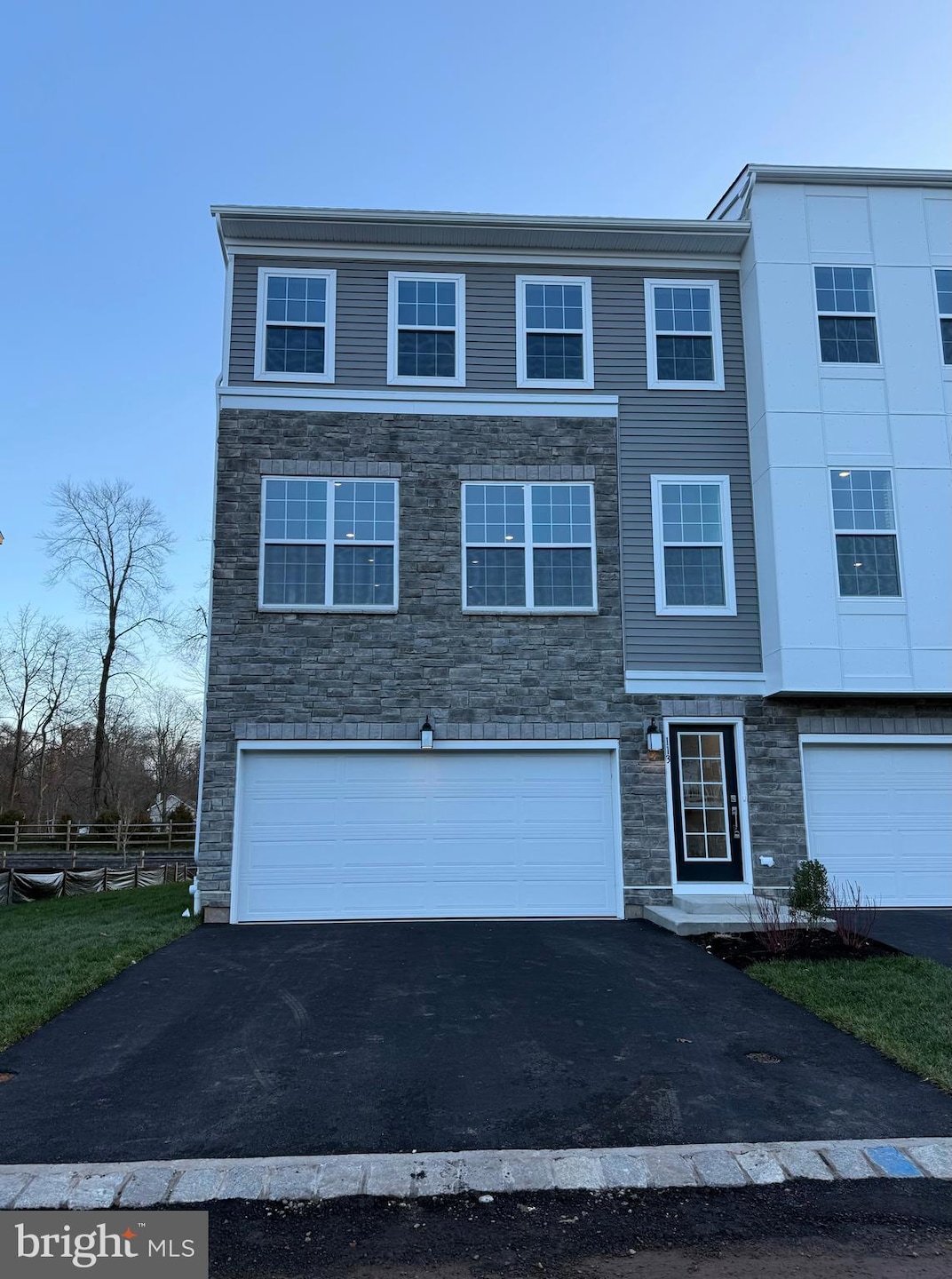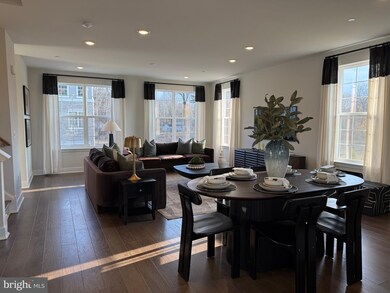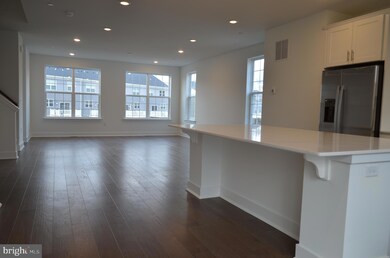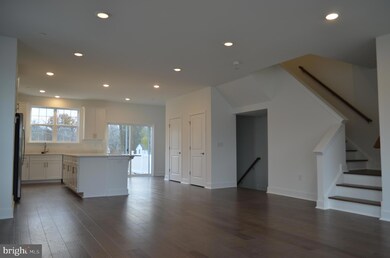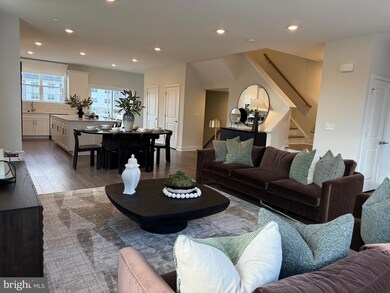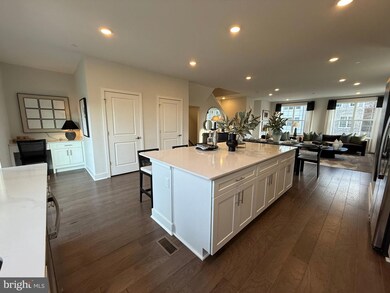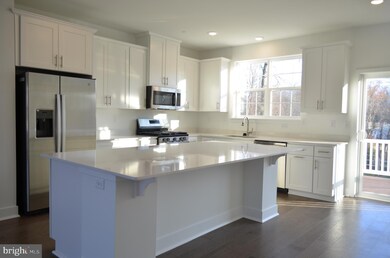113 Fred Clark Dr Pennington, NJ 08534
Highlights
- New Construction
- Open Floorplan
- 2 Car Attached Garage
- Hopewell Valley Central High School Rated A
- Engineered Wood Flooring
- Community Playground
About This Home
Welcome to this modern, Brand NEW 4 Bedrooms, 3.5Baths End-unit townhouse with a 2-car garage, located in The collection at Hopewell by prestigious builder Lennar in A highly rated school district. This home features three spacious bedrooms plus a ground-level bonus room with a full bath—ideal as a guest suite, home office, or recreation room. The main level offers an open-concept layout filled with natural light, highlighted by a large kitchen with a huge center island, white shaker cabinetry, white quartz countertops, and stainless-steel appliances. Step out onto the expansive deck, perfect for entertaining or relaxing outdoors. A private backyard adds even more space for outdoor enjoyment or creating your own oasis. Upstairs, the primary suite offers a serene retreat with generous closet space, while the additional bedrooms are designed for comfort and versatility, Laundry room is conveniently located upstairs in the hallway between bedrooms. Thoughtful upgrades throughout include engineered hardwood flooring, ceramic tile, recessed lighting, and much more. Ideally situated near I-295, I-95, Route 1, and the NJ Transit train station, the home provides convenient access to train stations to New York and Philadelphia. Close to local shopping, dining, and recreation, this exceptional property seamlessly blends style, comfort, and functionality, just pack and move in!
Listing Agent
(609) 647-6833 jinxin_jiang@yahoo.com Keller Williams Real Estate - Princeton Listed on: 11/22/2025

Townhouse Details
Home Type
- Townhome
Year Built
- Built in 2025 | New Construction
HOA Fees
Parking
- 2 Car Attached Garage
- Front Facing Garage
- Garage Door Opener
- Driveway
Home Design
- Slab Foundation
- Architectural Shingle Roof
- Stone Siding
- Vinyl Siding
Interior Spaces
- 2,450 Sq Ft Home
- Property has 3 Levels
- Open Floorplan
- Ceiling height of 9 feet or more
Kitchen
- Gas Oven or Range
- Microwave
- Dishwasher
- Kitchen Island
- Instant Hot Water
Flooring
- Engineered Wood
- Carpet
- Ceramic Tile
Bedrooms and Bathrooms
- En-Suite Bathroom
Laundry
- Laundry on upper level
- Dryer
- Washer
Schools
- Bear Tavern Elementary School
- Timberlane Middle School
- Central High School
Utilities
- Forced Air Heating and Cooling System
- Cooling System Utilizes Natural Gas
Additional Features
- Doors swing in
- Property is in excellent condition
Listing and Financial Details
- Residential Lease
- Security Deposit $6,450
- No Smoking Allowed
- 12-Month Min and 36-Month Max Lease Term
- Available 12/1/25
Community Details
Overview
- Association fees include common area maintenance, lawn maintenance, road maintenance, snow removal
- Collection At Hopewell Subdivision
Recreation
- Community Playground
- Dog Park
Pet Policy
- Pets allowed on a case-by-case basis
Map
Source: Bright MLS
MLS Number: NJME2070166
- 146 Leona Stewart Ln
- 140 Leona Stewart Ln
- 154 Leona Stewart Ln
- 5104 Mary Ashby Way
- 138 Leona Stewart Ln
- 2304 Prince Hall Dr
- 133 John Vanzandt Dr
- 117 Fred Clark Dr
- 141 John Vanzandt Dr
- 131 John Vanzandt Dr
- 130 Leona Stewart Ln
- 2106 Prince Hall Dr
- 139 John Vanzandt Dr
- 142 Leona Stewart Ln
- 127 John Vanzandt Dr
- 2306 Prince Hall Dr
- 129 John Vanzandt Dr
- 118 Leona Stewart Ln
- 121 John Vanzandt Dr
- 2102 Prince Hall Dr
- 161 Stoutsburg Blvd
- 1 Samuel Peterson Dr
- 15 Jacob Francis Way
- 142 Ada Hightower Blvd
- 123 Stoutsburg Blvd
- 105 Stoutsburg Blvd
- 230 Jacobs Creek Rd
- 430 Sked St
- 12 Vannoy Ave
- 2627 Pennington Rd
- 224 Timberlake Dr Unit 224
- 127 Timberlake Dr Unit 127
- 525 Timberlake Dr
- 931 Timberlake Dr
- 725 Denow Rd
- 15 N Main St Unit A
- 15 N Main St Unit B
- 133 Newman Ct
- 160 Rockleigh Dr Unit 160A
- 25 Miller Cir
