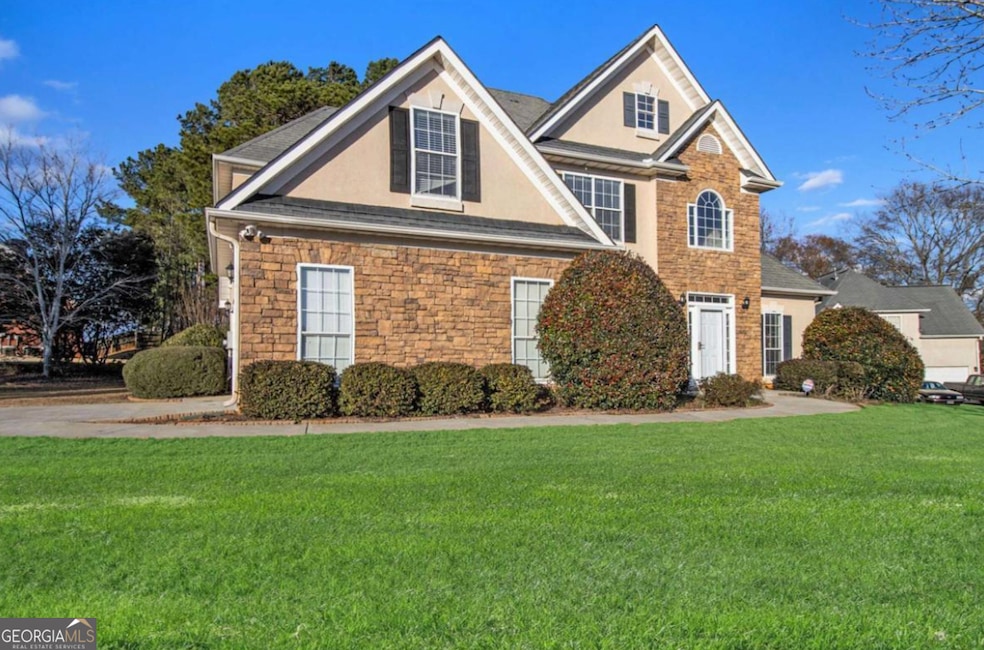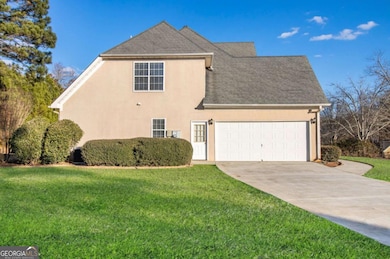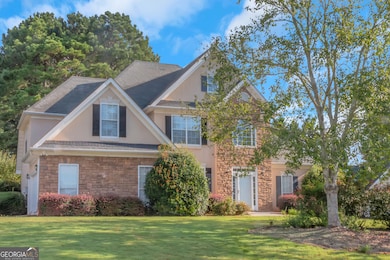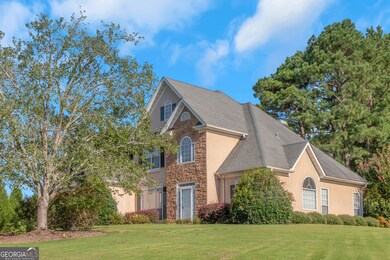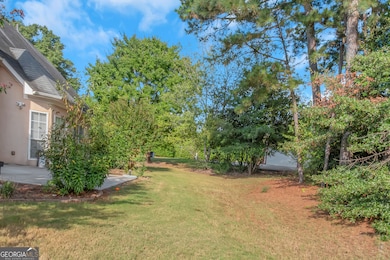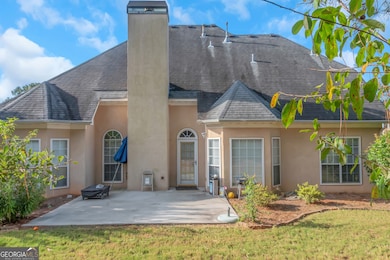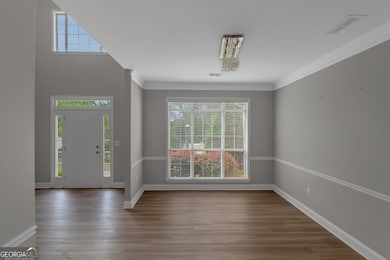113 Glenmore Ln McDonough, GA 30253
Estimated payment $2,553/month
Highlights
- Main Floor Primary Bedroom
- 1 Fireplace
- Community Pool
- Union Grove High School Rated A
- High Ceiling
- Stainless Steel Appliances
About This Home
Welcome to 113 Glenmore Lane! This beautiful 5-bedroom, 3-bath single family home offers 2,420 sq. ft. of comfortable living space in the highly desired Highlands at Eagles Landing community of McDonough, GA. Move-in ready and thoughtfully maintained, this home blends charm, functionality, and space for the whole family. Step inside to find a warm and inviting layout, perfect for both everyday living and entertaining Home boasts LVP flooring, upscale light fixtures, modern hardware, quartz countertops, and stainless steel appliances. The spacious family room flows seamlessly into the kitchen and dining areas, creating a cozy setting for gatherings. With five bedrooms including a generous owner's suite, there's plenty of room for everyone to unwind. Outside, you'll enjoy a large private yard, ideal for family fun, gardening, or relaxing evenings under the Georgia sky. Nestled in a sought-after subdivision, this home combines the comfort of suburban living with easy access to shopping, dining, schools, and major highways. Don't miss the opportunity to make this charming family home in Highlands at Eagles Landing your own! Seller offering $$$$ towards closing costs for competitive offer.
Home Details
Home Type
- Single Family
Est. Annual Taxes
- $5,432
Year Built
- Built in 1999
HOA Fees
- $46 Monthly HOA Fees
Home Design
- Stone Siding
- Stucco
- Stone
Interior Spaces
- 2,420 Sq Ft Home
- 2-Story Property
- High Ceiling
- Ceiling Fan
- 1 Fireplace
Kitchen
- Breakfast Bar
- Microwave
- Dishwasher
- Stainless Steel Appliances
- Disposal
Flooring
- Carpet
- Vinyl
Bedrooms and Bathrooms
- 5 Bedrooms | 2 Main Level Bedrooms
- Primary Bedroom on Main
- Walk-In Closet
- Double Vanity
- Soaking Tub
- Separate Shower
Parking
- Garage
- Side or Rear Entrance to Parking
- Garage Door Opener
Schools
- Hickory Flat Elementary School
- Eagles Landing Middle School
- Eagles Landing High School
Utilities
- Central Heating and Cooling System
- Underground Utilities
- Cable TV Available
Community Details
Overview
- Association fees include facilities fee, ground maintenance, management fee, swimming, tennis
- Highlands At Eagles Landing Subdivision
Recreation
- Community Playground
- Community Pool
Map
Home Values in the Area
Average Home Value in this Area
Tax History
| Year | Tax Paid | Tax Assessment Tax Assessment Total Assessment is a certain percentage of the fair market value that is determined by local assessors to be the total taxable value of land and additions on the property. | Land | Improvement |
|---|---|---|---|---|
| 2025 | $5,353 | $145,200 | $16,000 | $129,200 |
| 2024 | $5,353 | $137,720 | $16,000 | $121,720 |
| 2023 | $4,920 | $143,360 | $14,000 | $129,360 |
| 2022 | $4,043 | $119,280 | $14,000 | $105,280 |
| 2021 | $3,460 | $94,640 | $14,000 | $80,640 |
| 2020 | $3,246 | $85,560 | $12,000 | $73,560 |
| 2019 | $3,053 | $82,000 | $10,000 | $72,000 |
| 2018 | $2,905 | $78,120 | $10,000 | $68,120 |
| 2016 | $2,636 | $71,120 | $8,000 | $63,120 |
| 2015 | $2,700 | $71,040 | $8,000 | $63,040 |
| 2014 | $2,340 | $61,360 | $8,000 | $53,360 |
Property History
| Date | Event | Price | List to Sale | Price per Sq Ft | Prior Sale |
|---|---|---|---|---|---|
| 10/31/2025 10/31/25 | Price Changed | $389,000 | 0.0% | $161 / Sq Ft | |
| 10/31/2025 10/31/25 | For Sale | $389,000 | -2.5% | $161 / Sq Ft | |
| 10/24/2025 10/24/25 | Pending | -- | -- | -- | |
| 09/23/2025 09/23/25 | Price Changed | $399,000 | -1.5% | $165 / Sq Ft | |
| 09/03/2025 09/03/25 | For Sale | $405,000 | +5.2% | $167 / Sq Ft | |
| 10/13/2022 10/13/22 | Sold | $385,000 | -1.3% | $159 / Sq Ft | View Prior Sale |
| 09/15/2022 09/15/22 | Pending | -- | -- | -- | |
| 08/31/2022 08/31/22 | Price Changed | $389,900 | -2.4% | $161 / Sq Ft | |
| 08/25/2022 08/25/22 | For Sale | $399,500 | 0.0% | $165 / Sq Ft | |
| 08/15/2022 08/15/22 | Pending | -- | -- | -- | |
| 07/23/2022 07/23/22 | Price Changed | $399,500 | -0.1% | $165 / Sq Ft | |
| 06/24/2022 06/24/22 | For Sale | $399,900 | -- | $165 / Sq Ft |
Purchase History
| Date | Type | Sale Price | Title Company |
|---|---|---|---|
| Warranty Deed | $385,000 | -- | |
| Warranty Deed | $368,250 | -- | |
| Deed | $225,000 | -- |
Mortgage History
| Date | Status | Loan Amount | Loan Type |
|---|---|---|---|
| Open | $352,563 | FHA | |
| Previous Owner | $202,500 | New Conventional |
Source: Georgia MLS
MLS Number: 10596344
APN: 070F-01-029-000
- 209 Braemar Ct
- 321 Inverness Ave
- 441 Aviemore Loop
- 271 Mckinley Loop
- 479 Sawtooth Ln
- 172 Summit View Dr
- 221 Summit View Dr
- 1181 Paramount Dr
- 176 Cranapple Ln
- 309 Bowfin Trail
- 245 Bald Ave
- 364 Bowfin Trail
- 168 Warbler Way
- 466 Astoria Way
- 601 Sawgrass Walk
- 418 Abbey Springs Way
- 209 Weldon Rd
- 129 Crown Walk
- 180 Weldon Rd
- 833 Colwell Ln
- 209 Braemar Ct Unit MAIN LEVEL (1A)
- 209 Braemar Ct Unit BASEMENT APARTMENT
- 209 Braemar Ct Unit 2
- 209 Braemar Ct Unit 1
- 402 Grandiflora Dr
- 517 Cascade Walk
- 644 Aspen Brook Dr
- 780 Mesa Rd
- 236 Windy Cir
- 1154 Paramount Dr
- 197 Weldon Rd
- 185 Vintage Trail
- 145 Weldon Rd
- 1145 Chateau Terrace
- 910 Castlerock Way
- 1352 Vine Cir
- 105 Peach Pointe Dr
- 1311 Vine Cir
- 1319 Vine Cir
- 1128 Chateau Terrace
