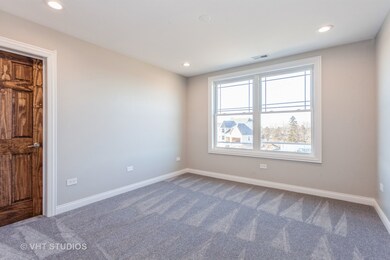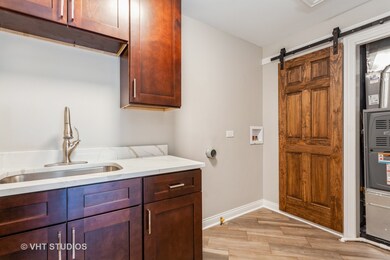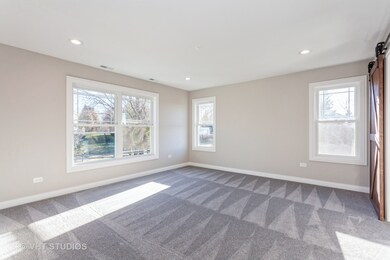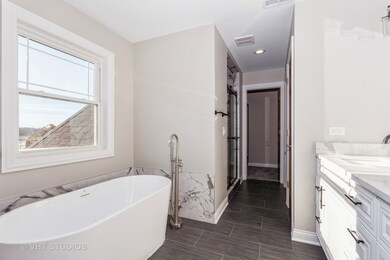
113 Gloria Dr Elgin, IL 60120
West Hoffman Estates NeighborhoodEstimated Value: $699,000 - $811,000
About This Home
As of January 2022LOT 11. Dorsh Homes Properties proudly presents their newest single family home community. Vece Ridge! Quiet Interior location yet easy access to express routes (I-90, RT 20), downtown, shopping, Restaurants, Business, parks and Metra station. This Model has two master bed rooms, one on main level and second on the 2nd floor. Laundry on the second floor. Open Kitchen concept with quartz countertop. Fire place in the family room. Rough plumbing in the basement. Three car garage. A MUST SEE immediately! You will be positively pleased and proud to call this your new home.
Last Agent to Sell the Property
Coldwell Banker Realty License #475181944 Listed on: 11/19/2021

Home Details
Home Type
- Single Family
Est. Annual Taxes
- $505
Year Built
- 2021
Lot Details
- 0.33
Parking
- Attached Garage
- Driveway
- Parking Space is Owned
Interior Spaces
- 2-Story Property
- Unfinished Basement
Ownership History
Purchase Details
Home Financials for this Owner
Home Financials are based on the most recent Mortgage that was taken out on this home.Purchase Details
Home Financials for this Owner
Home Financials are based on the most recent Mortgage that was taken out on this home.Purchase Details
Purchase Details
Purchase Details
Similar Homes in the area
Home Values in the Area
Average Home Value in this Area
Purchase History
| Date | Buyer | Sale Price | Title Company |
|---|---|---|---|
| Varma Govindbhai | -- | -- | |
| Varma Govindbhai | -- | -- | |
| Berkshire Sunderland Properties Llc | $45,500 | Chicago Title | |
| Berkshire Sunderland Inc | $100,000 | Chicago Title | |
| Unbel Llc | -- | None Available |
Mortgage History
| Date | Status | Borrower | Loan Amount |
|---|---|---|---|
| Open | Varma Govindbhai | $555,750 |
Property History
| Date | Event | Price | Change | Sq Ft Price |
|---|---|---|---|---|
| 01/21/2022 01/21/22 | Sold | $585,000 | 0.0% | $199 / Sq Ft |
| 12/14/2021 12/14/21 | Pending | -- | -- | -- |
| 11/19/2021 11/19/21 | For Sale | $585,000 | -- | $199 / Sq Ft |
Tax History Compared to Growth
Tax History
| Year | Tax Paid | Tax Assessment Tax Assessment Total Assessment is a certain percentage of the fair market value that is determined by local assessors to be the total taxable value of land and additions on the property. | Land | Improvement |
|---|---|---|---|---|
| 2024 | $505 | $61,805 | $1,805 | $60,000 |
| 2023 | $505 | $61,805 | $1,805 | $60,000 |
| 2022 | $505 | $1,805 | $1,805 | $0 |
| 2021 | $622 | $1,804 | $1,804 | $0 |
| 2020 | $618 | $1,804 | $1,804 | $0 |
| 2019 | $553 | $1,804 | $1,804 | $0 |
| 2018 | $490 | $1,443 | $1,443 | $0 |
| 2017 | $489 | $1,443 | $1,443 | $0 |
| 2016 | $460 | $1,443 | $1,443 | $0 |
| 2015 | $380 | $1,082 | $1,082 | $0 |
| 2014 | $368 | $1,082 | $1,082 | $0 |
| 2013 | $356 | $1,082 | $1,082 | $0 |
Agents Affiliated with this Home
-
Kathy Thorat

Seller's Agent in 2022
Kathy Thorat
Coldwell Banker Realty
(630) 863-1462
7 in this area
27 Total Sales
Map
Source: Midwest Real Estate Data (MRED)
MLS Number: 11273525
APN: 06-17-200-103-0000
- 110 Gloria Dr
- 108 Gloria Dr
- 104 Gloria Dr
- 2604 Poplar View Bend
- 128 Dickens Trail
- 1351 Windsor Ct
- 80 Chestnut Ct
- 5654 Angouleme Ln
- 740 Countryfield Ln
- 690 Countryfield Ln
- 236 Stonehurst Dr
- 130 Stonehurst Dr
- 1179 Pegwood Dr
- 5670 Brentwood Dr Unit 5
- 1510 Dale Dr
- 1289 Mallard Ln
- 1402 Kenneth Cir
- 5644 Red Oak Dr
- 606 Littleton Trail Unit 251
- 902 Kenneth Cir Unit 6
- 113 Gloria Dr
- 111 Gloria Dr
- 31W192 Rohrssen Rd
- 31W190 Rohrssen Rd
- 106 Gloria Dr
- 105 Gloria Dr
- 31W194 Rohrssen Rd
- 31W194 Rohrssen Rd
- 103 Gloria Dr
- 31W186 Rohrssen Rd
- 102 Gloria Dr
- 1 Gloria Dr
- 1 Rohrssen Rd
- 100 Gloria Dr
- 135 Fawn Ln
- 2 Rohrssen Rd
- 137 Fawn Ln
- 131 Fawn Ln
- 1710 Rohrssen Rd
- 31W200 Rohrssen Rd






