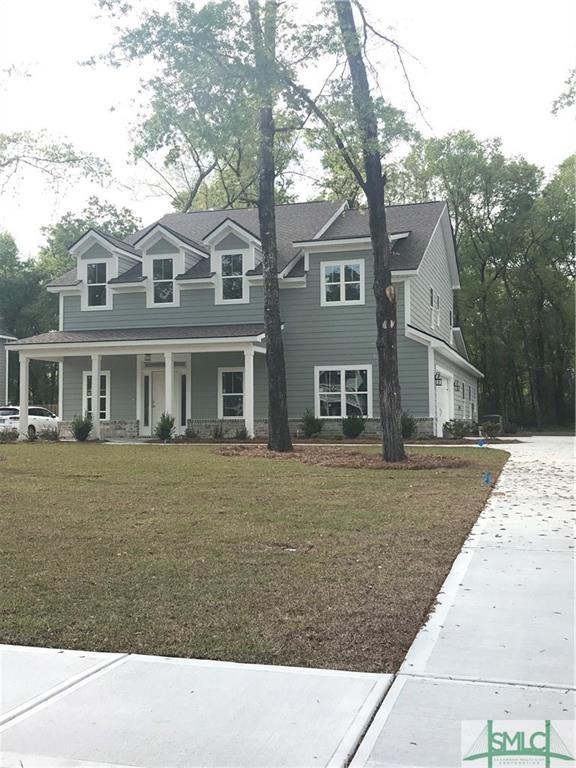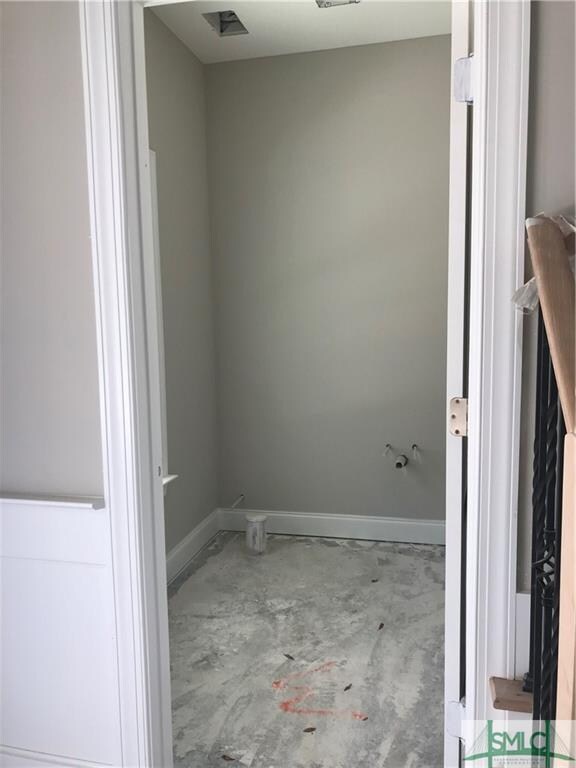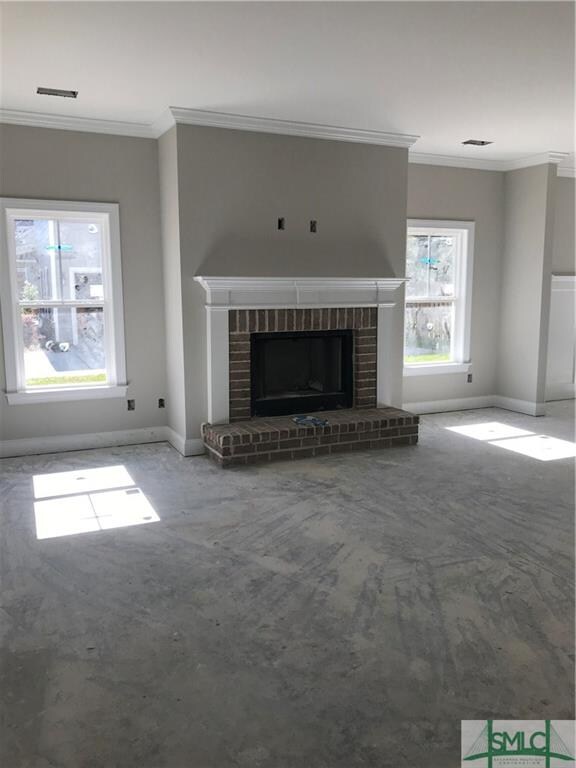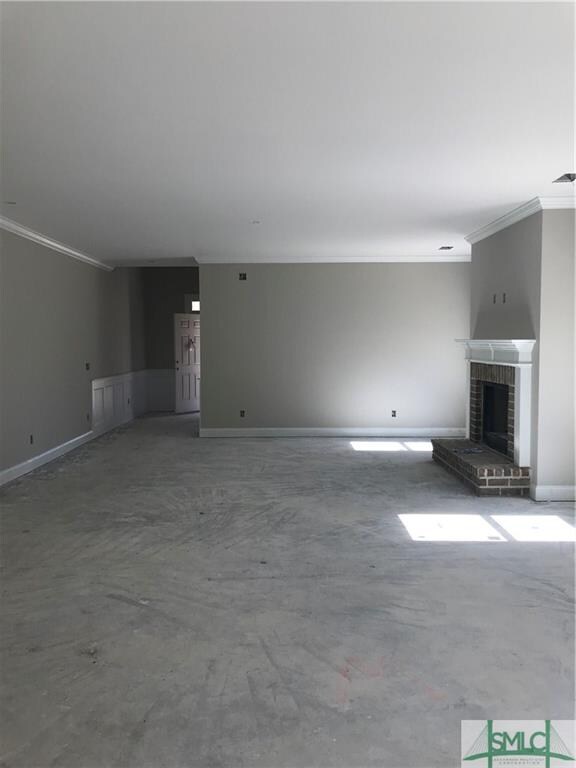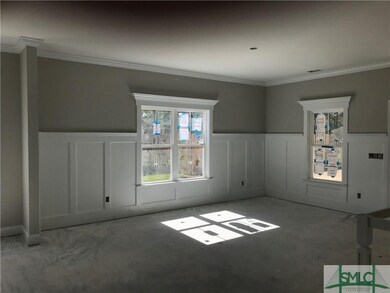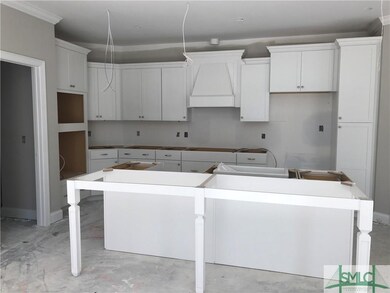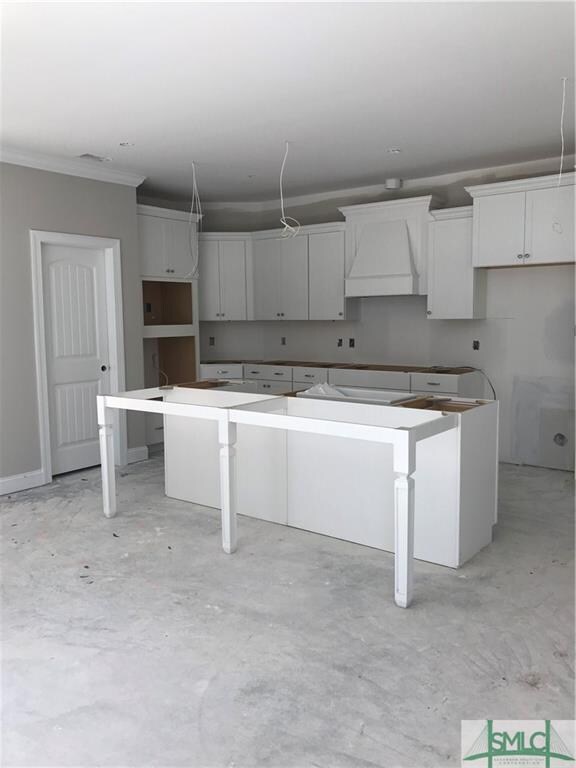
113 Gnann Way Rincon, GA 31326
Highlights
- New Construction
- Gourmet Kitchen
- Main Floor Primary Bedroom
- Ebenezer Elementary School Rated A-
- Traditional Architecture
- Covered patio or porch
About This Home
As of June 2021THE "CAROLINA" PLAN BY WINCHESTER HOMEBUILDERS. A BEAUTIFUL 5 BEDROOM 3.5 BATH HOME ON .55 ACRE LOT. LOCATED IN RAMSEY LANDING, A SECLUDED GATED COMMUNITY WITH LARGE LOTS. THE CAROLINA PLAN HAS AN OPEN FLOOR PLAN. MASTER BEDROOM ON THE MAIN LEVEL, MASTER BATH WITH SEPARATE DESIGNER TILE SHOWER AND GARDEN SUB. GOURMET KITCHEN W/ WALL OVEN AND BUILT IN MICROWAVE, SEPARATE COOK TOP, FARM HOUSE SINK AND OVER SIZED ISLAND! WOOD FLOOR THROUGH OUT THE COMMON AREAS. UPDATED TRIM PACKAGE. BRICK FIREPLACE IN THE GREAT ROOM. WOOD STAIRS WITH WROUGHT IRON SPINDLES. TILE FLOOR IN ALL WET AREAS. GRANITE IN KITCHEN AND MASTER BATHROOM. VENETIAN MARBLE IN GUEST BATHROOMS. SIDE ENTRY GARAGE AND COVERED PORCHES ON THE FRONT AND BACK OF THIS AMAZING HOME.
Last Agent to Sell the Property
Next Move Real Estate LLC License #252032 Listed on: 01/13/2019

Home Details
Home Type
- Single Family
Est. Annual Taxes
- $487
Year Built
- Built in 2019 | New Construction
Lot Details
- 0.55 Acre Lot
- Sprinkler System
HOA Fees
- $38 Monthly HOA Fees
Home Design
- Traditional Architecture
- Brick Exterior Construction
- Slab Foundation
- Asphalt Roof
- Concrete Siding
Interior Spaces
- 3,215 Sq Ft Home
- 2-Story Property
- Gas Fireplace
- Great Room with Fireplace
- Pull Down Stairs to Attic
Kitchen
- Gourmet Kitchen
- Breakfast Area or Nook
- Breakfast Bar
- Oven or Range
- Cooktop<<rangeHoodToken>>
- <<microwave>>
- Dishwasher
- Kitchen Island
- Disposal
Bedrooms and Bathrooms
- 5 Bedrooms
- Primary Bedroom on Main
- Split Bedroom Floorplan
- Dual Vanity Sinks in Primary Bathroom
- Garden Bath
- Separate Shower
Laundry
- Laundry Room
- Washer and Dryer Hookup
Parking
- 2 Car Attached Garage
- Automatic Garage Door Opener
Outdoor Features
- Covered patio or porch
Schools
- Ebenezer Elementary And Middle School
- ECHS High School
Utilities
- Central Heating and Cooling System
- Electric Water Heater
Listing and Financial Details
- Home warranty included in the sale of the property
- Assessor Parcel Number 0445C-00000-023-000
Community Details
Recreation
- Community Playground
Ownership History
Purchase Details
Home Financials for this Owner
Home Financials are based on the most recent Mortgage that was taken out on this home.Purchase Details
Home Financials for this Owner
Home Financials are based on the most recent Mortgage that was taken out on this home.Purchase Details
Home Financials for this Owner
Home Financials are based on the most recent Mortgage that was taken out on this home.Purchase Details
Home Financials for this Owner
Home Financials are based on the most recent Mortgage that was taken out on this home.Purchase Details
Purchase Details
Purchase Details
Similar Homes in Rincon, GA
Home Values in the Area
Average Home Value in this Area
Purchase History
| Date | Type | Sale Price | Title Company |
|---|---|---|---|
| Warranty Deed | $420,000 | -- | |
| Warranty Deed | $327,000 | -- | |
| Quit Claim Deed | -- | -- | |
| Warranty Deed | $84,000 | -- | |
| Warranty Deed | $4,000,000 | -- | |
| Deed | $4,526,400 | -- | |
| Deed | -- | -- |
Mortgage History
| Date | Status | Loan Amount | Loan Type |
|---|---|---|---|
| Open | $420,000 | VA | |
| Closed | $420,000 | VA | |
| Previous Owner | $297,978 | New Conventional | |
| Previous Owner | $233,200 | Commercial | |
| Previous Owner | $63,000 | New Conventional |
Property History
| Date | Event | Price | Change | Sq Ft Price |
|---|---|---|---|---|
| 06/29/2021 06/29/21 | Sold | $420,000 | +8.0% | $126 / Sq Ft |
| 05/17/2021 05/17/21 | For Sale | $389,000 | +19.0% | $116 / Sq Ft |
| 06/19/2019 06/19/19 | Sold | $327,000 | -0.9% | $102 / Sq Ft |
| 04/17/2019 04/17/19 | Price Changed | $329,900 | +3.1% | $103 / Sq Ft |
| 03/15/2019 03/15/19 | Price Changed | $319,900 | +2.8% | $100 / Sq Ft |
| 01/13/2019 01/13/19 | For Sale | $311,155 | -- | $97 / Sq Ft |
Tax History Compared to Growth
Tax History
| Year | Tax Paid | Tax Assessment Tax Assessment Total Assessment is a certain percentage of the fair market value that is determined by local assessors to be the total taxable value of land and additions on the property. | Land | Improvement |
|---|---|---|---|---|
| 2024 | $5,187 | $184,364 | $31,200 | $153,164 |
| 2023 | $4,328 | $172,185 | $19,484 | $152,701 |
| 2022 | $4,917 | $164,436 | $18,760 | $145,676 |
| 2021 | $4,741 | $152,160 | $16,800 | $135,360 |
| 2020 | $4,093 | $140,840 | $16,800 | $124,040 |
| 2019 | $489 | $16,800 | $16,800 | $0 |
| 2018 | $487 | $16,400 | $16,400 | $0 |
| 2017 | $482 | $16,000 | $16,000 | $0 |
| 2016 | $458 | $16,000 | $16,000 | $0 |
| 2015 | -- | $20,000 | $20,000 | $0 |
| 2014 | -- | $7,200 | $7,200 | $0 |
| 2013 | -- | $7,200 | $7,200 | $0 |
Agents Affiliated with this Home
-
Dena Rodewolt

Seller's Agent in 2021
Dena Rodewolt
Next Move Real Estate LLC
(912) 927-1088
30 in this area
135 Total Sales
-
Chandie Hupman

Buyer's Agent in 2021
Chandie Hupman
Keller Williams Coastal Area P
(912) 228-5090
33 in this area
1,179 Total Sales
-
Amy White

Buyer Co-Listing Agent in 2021
Amy White
eXp Realty LLC
(703) 517-1117
6 in this area
173 Total Sales
-
Jennifer Rabon

Seller's Agent in 2019
Jennifer Rabon
Next Move Real Estate LLC
(912) 667-3822
64 in this area
168 Total Sales
Map
Source: Savannah Multi-List Corporation
MLS Number: 201013
APN: 0445C-00000-023-000
- 136 Ramsey Way
- 178 Cubbedge Dr
- 240 Lillian St
- 133 Cobbleton Dr
- 207 Lillian St
- 170 Cubbedge Dr
- 108 Franklins Walk
- 262 Lillian St
- 168 Cubbedge Dr
- 112 Franklins Walk
- 103 Williams Dr
- 166 Cubbedge Dr
- 784 Ebenezer Rd
- 160 Cubbedge Dr
- 158 Cubbedge Dr
- 315 Lillian St
- 1362 Ebenezer Rd
- 1364 Ebenezer Rd
- 102 Brookstone Way
- 1282 Long Bridge Rd
