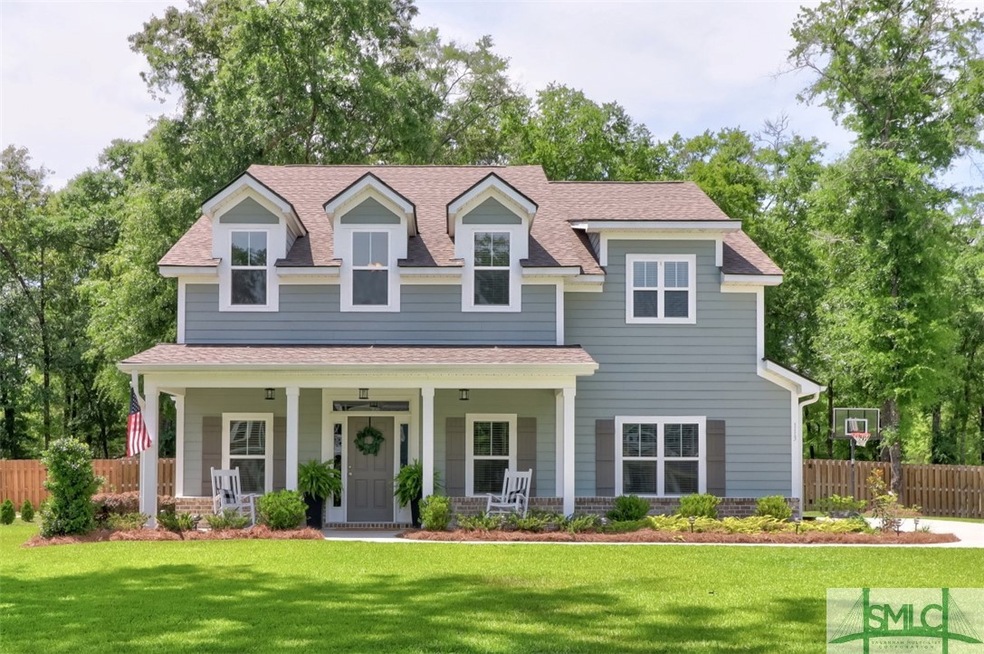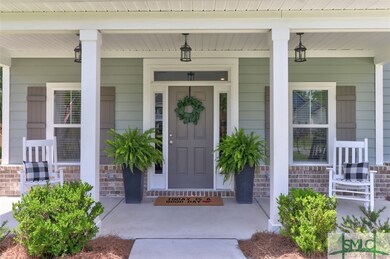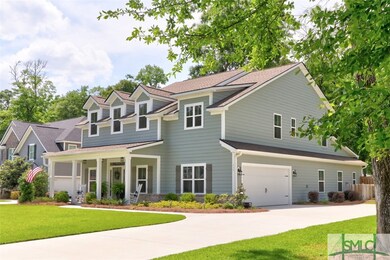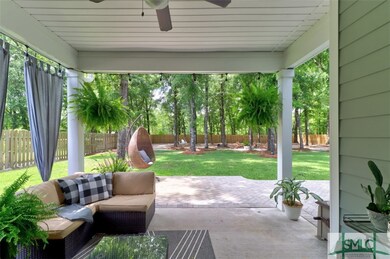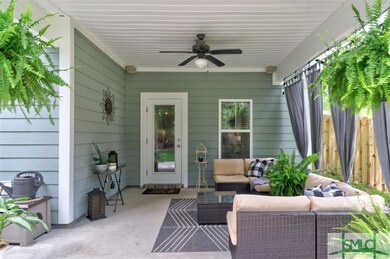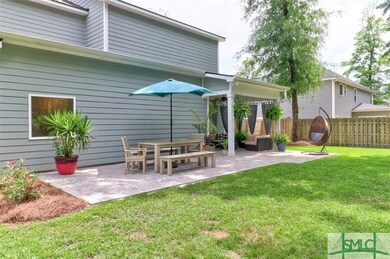
113 Gnann Way Rincon, GA 31326
Highlights
- Gourmet Kitchen
- Primary Bedroom Suite
- Traditional Architecture
- Ebenezer Elementary School Rated A-
- Views of Trees
- High Ceiling
About This Home
As of June 2021Welcome Home to Prestigious Ramsey Landing Subdivision, a Gated Community in the Ebenezer School District. The Beautiful "Carolina" Plan, by Winchester Homes, is situated on a .55 wooded lot and features 5 Bedrooms, Bonus/Movie Room, 3.5 Baths and an Open Floor Plan. The Front Door Opens to a 2-Story Foyer, Sprawling Wood Staircase with Iron Spindles and Hardwood Flooring Throughout the Downstairs. Large Living Room is open to the Dining Area and Gourmet Kitchen - Complete with an Over-Sized Island, Farm Sink, Granite, Built-In Oven and Microwave, Smooth Cooktop. Master on Main Story with His/Her Closets, Double Vanities, Soaking Tub and Custom Tile Shower. 3 Bedrooms, 2 Full Baths, Office Nook, Plus a Large Bonus/Movie Room on the Second Story. Covered Back Porch with Surround Sound and Custom Brick Patio and Firepit are Perfect For Entertaining!!! Hardie Plank Siding, In-Ground Irrigation - Front, Sides and Back, and Termite Bond. This Home is Absolute Perfection and Will Not Last!!
Last Agent to Sell the Property
Next Move Real Estate LLC License #323442 Listed on: 05/17/2021

Home Details
Home Type
- Single Family
Est. Annual Taxes
- $5,187
Year Built
- Built in 2019
Lot Details
- 0.55 Acre Lot
- Fenced Yard
- Wood Fence
HOA Fees
- $38 Monthly HOA Fees
Parking
- 2 Car Attached Garage
- Parking Accessed On Kitchen Level
- Garage Door Opener
- Off-Street Parking
Home Design
- Traditional Architecture
- Brick Exterior Construction
- Asphalt Roof
- Concrete Siding
- Concrete Perimeter Foundation
Interior Spaces
- 3,342 Sq Ft Home
- 2-Story Property
- Wired For Sound
- High Ceiling
- Recessed Lighting
- Gas Log Fireplace
- Double Pane Windows
- Entrance Foyer
- Living Room with Fireplace
- Views of Trees
- Pull Down Stairs to Attic
Kitchen
- Gourmet Kitchen
- Breakfast Bar
- <<selfCleaningOvenToken>>
- Cooktop<<rangeHoodToken>>
- <<microwave>>
- Dishwasher
- Kitchen Island
Bedrooms and Bathrooms
- 5 Bedrooms
- Primary Bedroom Suite
- Double Vanity
- Garden Bath
- Separate Shower
Laundry
- Laundry Room
- Dryer
- Washer
Eco-Friendly Details
- Energy-Efficient Windows
Outdoor Features
- Covered patio or porch
- Fire Pit
- Exterior Lighting
Schools
- Ebenezer Elementary And Middle School
- ECHS High School
Utilities
- Central Heating and Cooling System
- Programmable Thermostat
- Underground Utilities
- Electric Water Heater
Community Details
- Ramsey Landing Subdivision
Listing and Financial Details
- Tax Lot 23
- Assessor Parcel Number 0445C023
Ownership History
Purchase Details
Home Financials for this Owner
Home Financials are based on the most recent Mortgage that was taken out on this home.Purchase Details
Home Financials for this Owner
Home Financials are based on the most recent Mortgage that was taken out on this home.Purchase Details
Home Financials for this Owner
Home Financials are based on the most recent Mortgage that was taken out on this home.Purchase Details
Home Financials for this Owner
Home Financials are based on the most recent Mortgage that was taken out on this home.Purchase Details
Purchase Details
Purchase Details
Similar Homes in Rincon, GA
Home Values in the Area
Average Home Value in this Area
Purchase History
| Date | Type | Sale Price | Title Company |
|---|---|---|---|
| Warranty Deed | $420,000 | -- | |
| Warranty Deed | $327,000 | -- | |
| Quit Claim Deed | -- | -- | |
| Warranty Deed | $84,000 | -- | |
| Warranty Deed | $4,000,000 | -- | |
| Deed | $4,526,400 | -- | |
| Deed | -- | -- |
Mortgage History
| Date | Status | Loan Amount | Loan Type |
|---|---|---|---|
| Open | $420,000 | VA | |
| Closed | $420,000 | VA | |
| Previous Owner | $297,978 | New Conventional | |
| Previous Owner | $233,200 | Commercial | |
| Previous Owner | $63,000 | New Conventional |
Property History
| Date | Event | Price | Change | Sq Ft Price |
|---|---|---|---|---|
| 06/29/2021 06/29/21 | Sold | $420,000 | +8.0% | $126 / Sq Ft |
| 05/17/2021 05/17/21 | For Sale | $389,000 | +19.0% | $116 / Sq Ft |
| 06/19/2019 06/19/19 | Sold | $327,000 | -0.9% | $102 / Sq Ft |
| 04/17/2019 04/17/19 | Price Changed | $329,900 | +3.1% | $103 / Sq Ft |
| 03/15/2019 03/15/19 | Price Changed | $319,900 | +2.8% | $100 / Sq Ft |
| 01/13/2019 01/13/19 | For Sale | $311,155 | -- | $97 / Sq Ft |
Tax History Compared to Growth
Tax History
| Year | Tax Paid | Tax Assessment Tax Assessment Total Assessment is a certain percentage of the fair market value that is determined by local assessors to be the total taxable value of land and additions on the property. | Land | Improvement |
|---|---|---|---|---|
| 2024 | $5,187 | $184,364 | $31,200 | $153,164 |
| 2023 | $4,328 | $172,185 | $19,484 | $152,701 |
| 2022 | $4,917 | $164,436 | $18,760 | $145,676 |
| 2021 | $4,741 | $152,160 | $16,800 | $135,360 |
| 2020 | $4,093 | $140,840 | $16,800 | $124,040 |
| 2019 | $489 | $16,800 | $16,800 | $0 |
| 2018 | $487 | $16,400 | $16,400 | $0 |
| 2017 | $482 | $16,000 | $16,000 | $0 |
| 2016 | $458 | $16,000 | $16,000 | $0 |
| 2015 | -- | $20,000 | $20,000 | $0 |
| 2014 | -- | $7,200 | $7,200 | $0 |
| 2013 | -- | $7,200 | $7,200 | $0 |
Agents Affiliated with this Home
-
Dena Rodewolt

Seller's Agent in 2021
Dena Rodewolt
Next Move Real Estate LLC
(912) 927-1088
30 in this area
135 Total Sales
-
Chandie Hupman

Buyer's Agent in 2021
Chandie Hupman
Keller Williams Coastal Area P
(912) 228-5090
33 in this area
1,179 Total Sales
-
Amy White

Buyer Co-Listing Agent in 2021
Amy White
eXp Realty LLC
(703) 517-1117
6 in this area
173 Total Sales
-
Jennifer Rabon

Seller's Agent in 2019
Jennifer Rabon
Next Move Real Estate LLC
(912) 667-3822
64 in this area
168 Total Sales
Map
Source: Savannah Multi-List Corporation
MLS Number: 248712
APN: 0445C-00000-023-000
- 136 Ramsey Way
- 178 Cubbedge Dr
- 240 Lillian St
- 133 Cobbleton Dr
- 207 Lillian St
- 170 Cubbedge Dr
- 108 Franklins Walk
- 262 Lillian St
- 168 Cubbedge Dr
- 112 Franklins Walk
- 103 Williams Dr
- 166 Cubbedge Dr
- 784 Ebenezer Rd
- 160 Cubbedge Dr
- 158 Cubbedge Dr
- 315 Lillian St
- 1362 Ebenezer Rd
- 1364 Ebenezer Rd
- 102 Brookstone Way
- 1282 Long Bridge Rd
