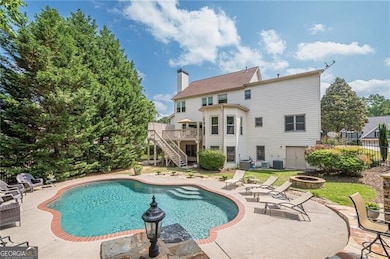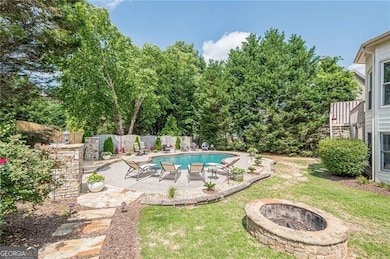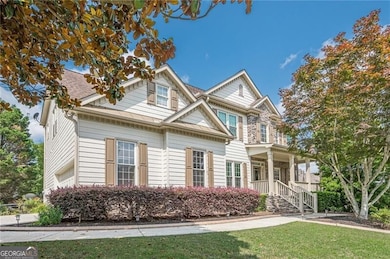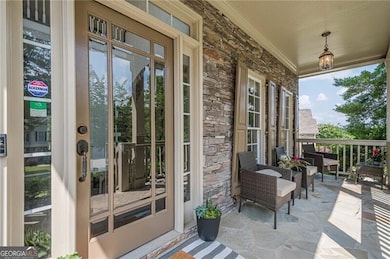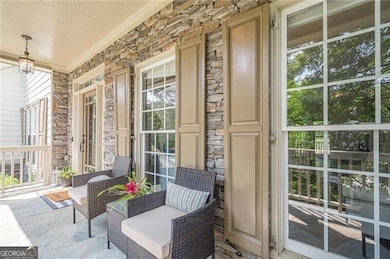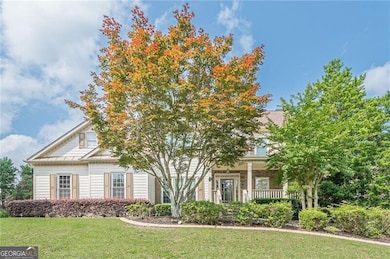113 Gold Bridge Crossing Canton, GA 30114
Sutallee NeighborhoodEstimated payment $4,741/month
Highlights
- Golf Course Community
- Fitness Center
- Craftsman Architecture
- Liberty Elementary School Rated A-
- In Ground Pool
- Clubhouse
About This Home
PRICE REFRESHED!!! Come and see this stunning 6 bedroom, 5 bath executive home. This home features a majestic finished terrace level and a spectacular saltwater pool surrounded in a park-like setting with a fenced back yard. As you enter from the front porch you will be welcomed into the 2-story foyer flowing gently pass the greeting room and a formal dining room. You then continue into the spacious bright chef-like kitchen with breakfast bar, breakfast room and family room which has a view of the backyard oasis. Main level offers a bedroom and full bathroom for guests. Discreet stairs from the family room lead to the upstairs. A lavish primary en-suite has ample room for a sitting area and room for your king size furniture, joined by the primary bath with a soaking tub, oversized rain shower, dual vanities and a large walk-in closet with built-in drawers and shelving. Additional 3 generous size bedrooms and 3 baths are on the upper level. Laundry room upstairs for easy convenience. Massive finished terrace level includes a Bedroom, full bath, family room, rec room, office and a 2nd laundry room. Too many upgrades and features to list...a must to see. Extremely reasonable HOA. Bridgemill offers an Athletic Club Membership. Close to Shopping, Medical, Restaurants and Highway.
Home Details
Home Type
- Single Family
Est. Annual Taxes
- $6,561
Year Built
- Built in 2002
Lot Details
- 0.3 Acre Lot
- Back and Front Yard Fenced
- Wood Fence
- Level Lot
- Garden
HOA Fees
- $17 Monthly HOA Fees
Home Design
- Craftsman Architecture
- Composition Roof
- Concrete Siding
Interior Spaces
- 3-Story Property
- Bookcases
- Beamed Ceilings
- High Ceiling
- Ceiling Fan
- Double Pane Windows
- Entrance Foyer
- Family Room with Fireplace
- Formal Dining Room
- Home Office
- Bonus Room
Kitchen
- Breakfast Room
- Breakfast Bar
- Walk-In Pantry
- Double Oven
- Microwave
- Dishwasher
- Solid Surface Countertops
- Disposal
Flooring
- Pine Flooring
- Carpet
Bedrooms and Bathrooms
- Walk-In Closet
- In-Law or Guest Suite
- Double Vanity
- Soaking Tub
- Separate Shower
Laundry
- Laundry Room
- Laundry on upper level
- Dryer
Finished Basement
- Finished Basement Bathroom
- Laundry in Basement
- Natural lighting in basement
Parking
- Garage
- Parking Accessed On Kitchen Level
- Side or Rear Entrance to Parking
Pool
- In Ground Pool
- Saltwater Pool
Outdoor Features
- Deck
- Patio
Schools
- Liberty Elementary School
- Freedom Middle School
- Cherokee High School
Utilities
- Central Heating and Cooling System
- Heating System Uses Natural Gas
- Phone Available
- Cable TV Available
Listing and Financial Details
- Tax Lot 3329
Community Details
Overview
- Association fees include ground maintenance
- Bridgemill Subdivision
Amenities
- Clubhouse
Recreation
- Golf Course Community
- Tennis Courts
- Community Playground
- Fitness Center
- Community Pool
Map
Home Values in the Area
Average Home Value in this Area
Tax History
| Year | Tax Paid | Tax Assessment Tax Assessment Total Assessment is a certain percentage of the fair market value that is determined by local assessors to be the total taxable value of land and additions on the property. | Land | Improvement |
|---|---|---|---|---|
| 2024 | $6,504 | $266,360 | $46,000 | $220,360 |
| 2023 | $5,918 | $259,200 | $46,000 | $213,200 |
| 2022 | $4,720 | $193,640 | $36,000 | $157,640 |
| 2021 | $4,392 | $162,680 | $28,800 | $133,880 |
| 2020 | $4,187 | $153,680 | $28,800 | $124,880 |
| 2019 | $4,124 | $150,640 | $28,800 | $121,840 |
| 2018 | $3,965 | $142,840 | $27,200 | $115,640 |
| 2017 | $3,871 | $353,900 | $27,200 | $114,360 |
| 2016 | $3,871 | $339,600 | $27,200 | $108,640 |
| 2015 | $3,284 | $285,000 | $24,000 | $90,000 |
| 2014 | $3,206 | $277,800 | $24,000 | $87,120 |
Property History
| Date | Event | Price | Change | Sq Ft Price |
|---|---|---|---|---|
| 08/29/2025 08/29/25 | Price Changed | $784,000 | -1.9% | $176 / Sq Ft |
| 07/16/2025 07/16/25 | For Sale | $799,000 | +5.1% | $180 / Sq Ft |
| 10/26/2022 10/26/22 | Sold | $760,000 | +1.3% | $160 / Sq Ft |
| 09/19/2022 09/19/22 | Pending | -- | -- | -- |
| 09/15/2022 09/15/22 | For Sale | $750,000 | -- | $158 / Sq Ft |
Purchase History
| Date | Type | Sale Price | Title Company |
|---|---|---|---|
| Warranty Deed | $760,000 | -- | |
| Deed | $306,700 | -- |
Mortgage History
| Date | Status | Loan Amount | Loan Type |
|---|---|---|---|
| Open | $635,000 | New Conventional | |
| Previous Owner | $336,000 | New Conventional | |
| Previous Owner | $307,500 | New Conventional | |
| Previous Owner | $320,000 | Stand Alone Second | |
| Previous Owner | $80,000 | Stand Alone Second | |
| Previous Owner | $26,001 | Stand Alone Second | |
| Previous Owner | $45,000 | Stand Alone Second | |
| Previous Owner | $291,250 | New Conventional |
Source: Georgia MLS
MLS Number: 10565216
APN: 15N07G-00000-287-000
- 1383 Bridge Mill Ave
- 500 Poplar Creek Crossing
- 428 Redwood Trail
- 4115 Gold Mill Ridge
- 520 Waterside Ct
- 4123 Gold Mill Ridge
- 4126 Gold Mill Ridge
- 619 Blackwater Ridge
- 410 Arrowhead Trail
- 422 Arrowhead Trail
- 403 Juniper Mill Trace
- 645 Mile Branch Rd
- 0 Bells Ferry Rd Unit 10536573
- 0 Bells Ferry Rd Unit 7587917
- 229 Crestwood Dr
- 9764 Bells Ferry Rd
- 3046 Woodbridge Ln
- 10451 Bells Ferry Rd
- 1000 Preston Glen Cir
- 341 Downing Creek Trail
- 308 Downing Creek Trail
- 131 Fox Place
- 518 Oriole Farm Trail
- 207 Winterbury Dr
- 407 Glenleigh Dr
- 413 Glenleigh Dr
- 2330 Mills Wood Run
- 706 Capri Ridge
- 208 Oconee Way
- 218 Osmanthus Way
- 117 Holly Mill Village Dr
- 109 Diamond Ridge Ave
- 221 Osmanthus Way
- 307 Meadows Ln
- 525 Kensigton Park Dr
- 118 Legend Creek Dr

