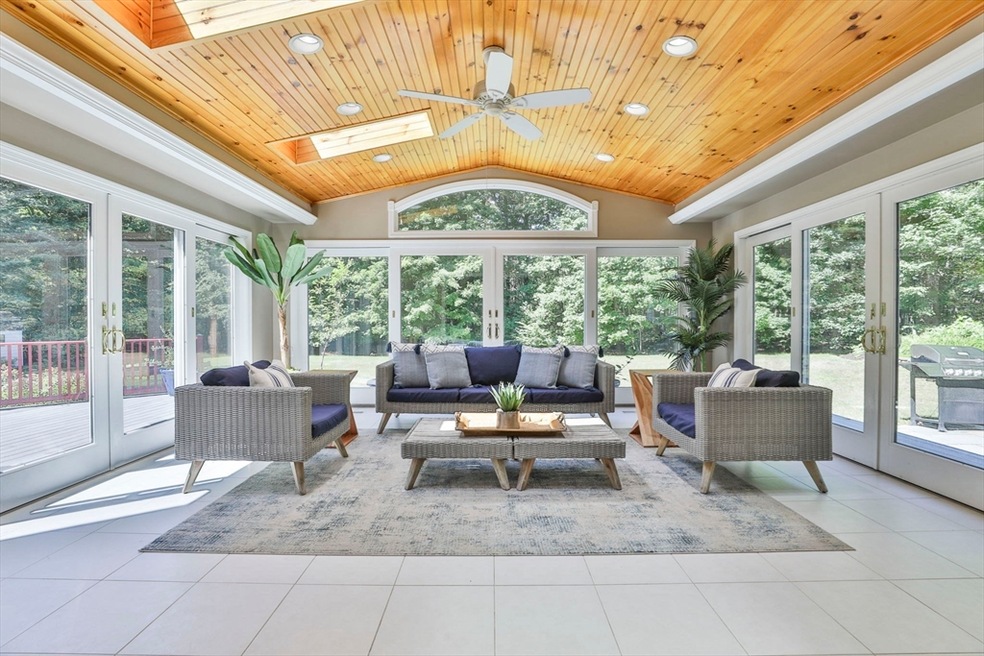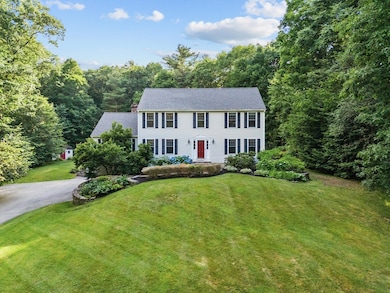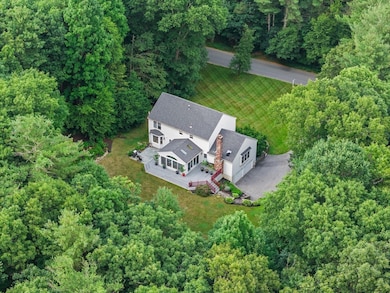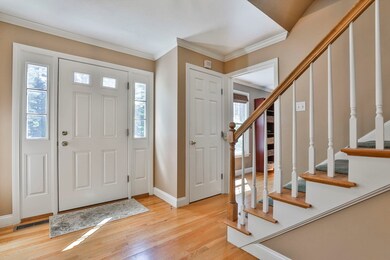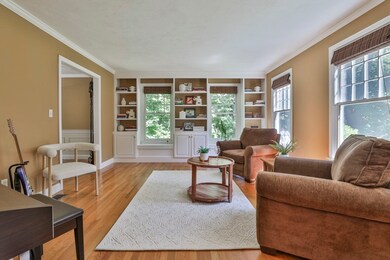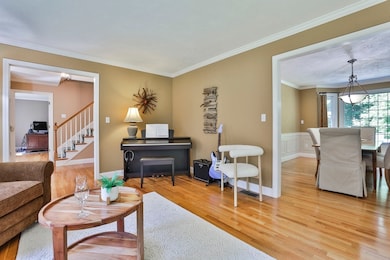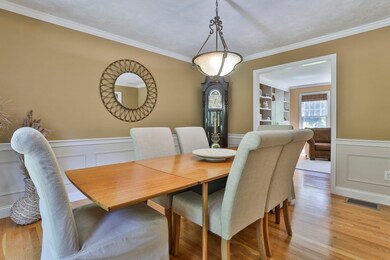
113 Great Pond Dr Boxford, MA 01921
Highlights
- Home Theater
- Custom Closet System
- Landscaped Professionally
- Spofford Pond School Rated A-
- Colonial Architecture
- Deck
About This Home
As of August 2024Sought after Masco school system – a quiet neighborhood just minutes from RT95 with hiking trails and adjacent pond - kayaking, swimming and stocked for fishing. Seller is already moving on; significant price drop supports your choices for updating. 1st floor office, large bedrooms, radiant floor heating for the all-season glass sunroom with a Trex wrap deck and flagstone patio. Kitchen has granite counters, extensive pantry shelving, upgraded cabinets, and a built-in desk. Wall-to-wall stoned fireplace in an oversized family room. Extensive storage throughout the finished lower level - closets lining the front-to-back hallway, extensive built-ins in the theater room as well as the playroom /exercise area along with a floor boarded attic lined with additional energy efficient insulation as well as an extra-long garage – additional sq. footage for shelving, freezer and long enough to hang a canoe.
Last Agent to Sell the Property
North Shore Real Estate Home Group
Realty One Group Nest Listed on: 07/05/2024

Home Details
Home Type
- Single Family
Est. Annual Taxes
- $14,941
Year Built
- Built in 1996
Lot Details
- 2 Acre Lot
- Property fronts an easement
- Near Conservation Area
- Property has an invisible fence for dogs
- Stone Wall
- Landscaped Professionally
- Sprinkler System
- Wooded Lot
- Garden
Parking
- 2 Car Attached Garage
- Tuck Under Parking
- Garage Door Opener
- Driveway
- Open Parking
- Off-Street Parking
Home Design
- Colonial Architecture
- Frame Construction
- Shingle Roof
- Radon Mitigation System
- Concrete Perimeter Foundation
Interior Spaces
- 4,031 Sq Ft Home
- Chair Railings
- Wainscoting
- Cathedral Ceiling
- Ceiling Fan
- Skylights
- Insulated Windows
- Bay Window
- Window Screens
- Sliding Doors
- Family Room with Fireplace
- Dining Area
- Home Theater
- Home Office
- Sun or Florida Room
- Home Gym
Kitchen
- Breakfast Bar
- Range
- Dishwasher
- Stainless Steel Appliances
- Solid Surface Countertops
Flooring
- Wood
- Wall to Wall Carpet
- Ceramic Tile
- Vinyl
Bedrooms and Bathrooms
- 4 Bedrooms
- Primary bedroom located on second floor
- Custom Closet System
- Linen Closet
- Walk-In Closet
- Double Vanity
- Separate Shower
- Linen Closet In Bathroom
Laundry
- Dryer
- Washer
Finished Basement
- Basement Fills Entire Space Under The House
- Garage Access
- Laundry in Basement
Eco-Friendly Details
- Energy-Efficient Thermostat
Outdoor Features
- Deck
- Patio
- Outdoor Storage
- Rain Gutters
Schools
- Cole/Spofford Elementary School
- Masconomet Middle School
- Masconomet High School
Utilities
- Forced Air Heating and Cooling System
- 4 Cooling Zones
- 4 Heating Zones
- Heating System Uses Natural Gas
- Radiant Heating System
- 200+ Amp Service
- Private Water Source
- Gas Water Heater
- Private Sewer
Listing and Financial Details
- Legal Lot and Block 12/1 / 13
- Assessor Parcel Number 3504209
Community Details
Recreation
- Park
- Jogging Path
Additional Features
- No Home Owners Association
- Shops
Ownership History
Purchase Details
Purchase Details
Home Financials for this Owner
Home Financials are based on the most recent Mortgage that was taken out on this home.Purchase Details
Purchase Details
Similar Homes in Boxford, MA
Home Values in the Area
Average Home Value in this Area
Purchase History
| Date | Type | Sale Price | Title Company |
|---|---|---|---|
| Deed | -- | -- | |
| Not Resolvable | $720,000 | -- | |
| Deed | -- | -- | |
| Deed | $383,450 | -- | |
| Deed | -- | -- | |
| Deed | -- | -- | |
| Deed | $383,450 | -- |
Mortgage History
| Date | Status | Loan Amount | Loan Type |
|---|---|---|---|
| Open | $500,000 | Credit Line Revolving | |
| Previous Owner | $375,000 | New Conventional | |
| Previous Owner | $465,000 | No Value Available |
Property History
| Date | Event | Price | Change | Sq Ft Price |
|---|---|---|---|---|
| 08/19/2024 08/19/24 | Sold | $1,125,000 | 0.0% | $279 / Sq Ft |
| 07/23/2024 07/23/24 | Pending | -- | -- | -- |
| 07/17/2024 07/17/24 | Price Changed | $1,125,000 | -9.9% | $279 / Sq Ft |
| 07/05/2024 07/05/24 | For Sale | $1,249,000 | +73.5% | $310 / Sq Ft |
| 07/26/2013 07/26/13 | Sold | $720,000 | -1.8% | $225 / Sq Ft |
| 05/29/2013 05/29/13 | Pending | -- | -- | -- |
| 04/25/2013 04/25/13 | For Sale | $732,900 | -- | $229 / Sq Ft |
Tax History Compared to Growth
Tax History
| Year | Tax Paid | Tax Assessment Tax Assessment Total Assessment is a certain percentage of the fair market value that is determined by local assessors to be the total taxable value of land and additions on the property. | Land | Improvement |
|---|---|---|---|---|
| 2025 | $14,736 | $1,095,600 | $439,900 | $655,700 |
| 2024 | $14,544 | $1,114,500 | $439,900 | $674,600 |
| 2023 | $13,595 | $982,300 | $392,900 | $589,400 |
| 2022 | $13,365 | $878,100 | $327,700 | $550,400 |
| 2021 | $12,731 | $795,200 | $298,000 | $497,200 |
| 2020 | $12,401 | $766,900 | $298,000 | $468,900 |
| 2019 | $12,484 | $766,800 | $283,700 | $483,100 |
| 2018 | $11,575 | $714,500 | $283,700 | $430,800 |
| 2017 | $11,309 | $693,400 | $270,200 | $423,200 |
| 2016 | $11,226 | $682,000 | $270,200 | $411,800 |
| 2015 | $10,629 | $664,700 | $270,200 | $394,500 |
Agents Affiliated with this Home
-
North Shore Real Estate Home Group
N
Seller's Agent in 2024
North Shore Real Estate Home Group
Realty One Group Nest
(978) 273-1063
64 in this area
137 Total Sales
-
Marianne Simeone

Seller's Agent in 2013
Marianne Simeone
Coldwell Banker Realty - Beverly
(978) 697-1216
1 in this area
13 Total Sales
-
Patricia Cohen
P
Buyer's Agent in 2013
Patricia Cohen
Coldwell Banker Realty - Manchester
2 Total Sales
Map
Source: MLS Property Information Network (MLS PIN)
MLS Number: 73259873
APN: BOXF-000020-000013-000012-000001-000001
- 37 Hillside Rd
- 219A Ipswich Rd
- 2 King George Dr
- 278 Central St
- 46 Baldpate Rd
- 5 Carolina Way
- 252 Ipswich Rd
- 237 Central St
- 534 Ipswich Rd
- 10 High Ridge Rd
- 83 High Ridge Rd
- 111 Herrick Rd
- 42 Elm St
- 20 Hillside Dr
- 127 Depot Rd
- 10 Londonderry Ln
- 69B Spofford Rd
- 115 Depot Rd
- 298 Andover St
- 7 Lakeshore Dr
