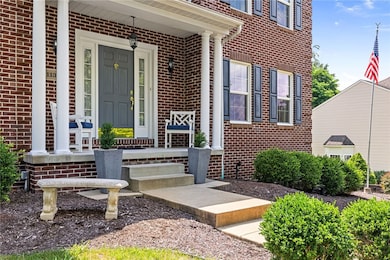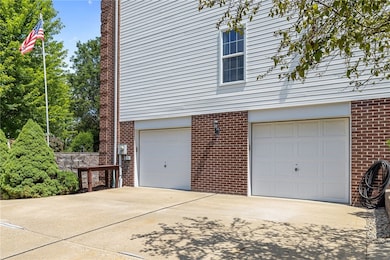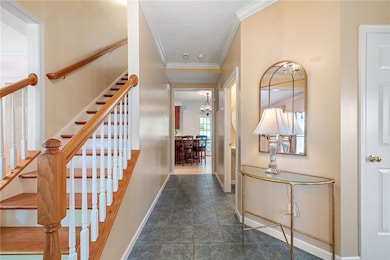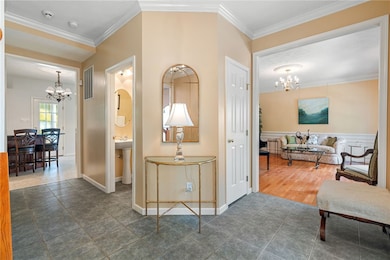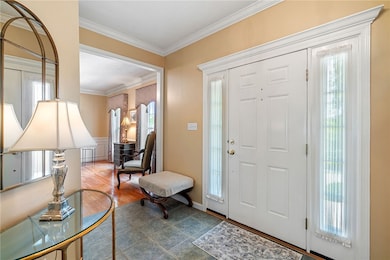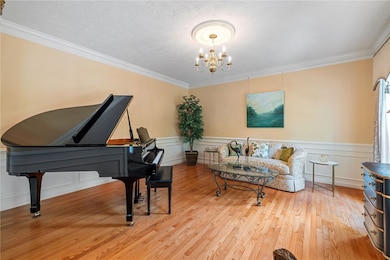
$439,000
- 3 Beds
- 2.5 Baths
- 1,931 Sq Ft
- 554 Rolling Green Dr
- Bethel Park, PA
Experience exceptional living in this one-of-a-kind designer home where modern design meets lifestyle luxury. The sun-filled open layout features a double-sided travertine gas fireplace and skylight, creating an airy, inviting space. The elegant kitchen boasts custom creamy shaker cabinets, quartz counters, soft-close hardware, and Cloe tile backsplash. The layout provides privacy with a serene
Vera Purcell HOWARD HANNA REAL ESTATE SERVICES

