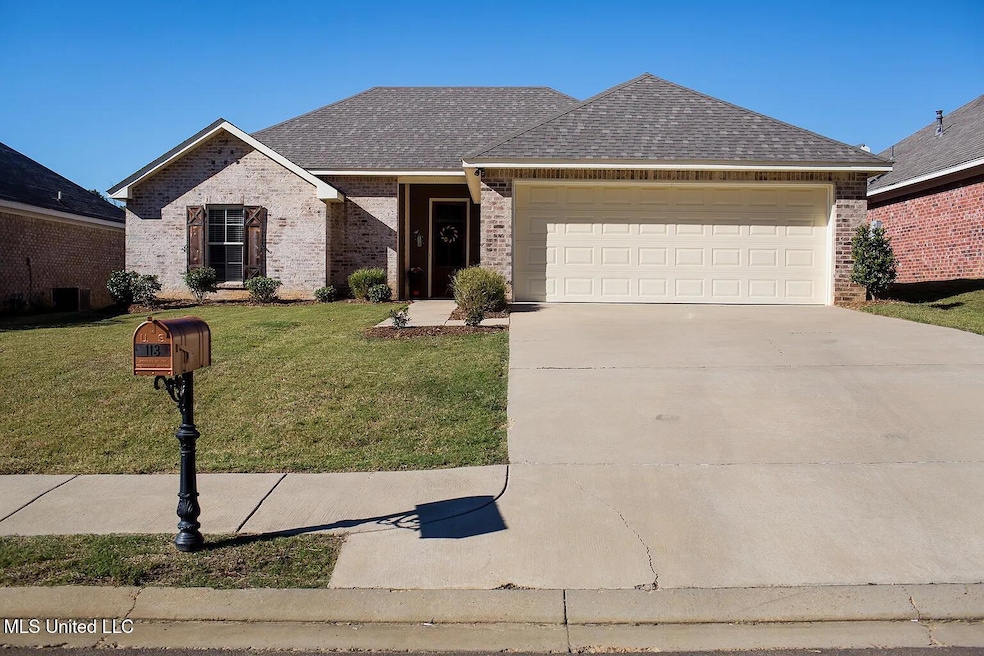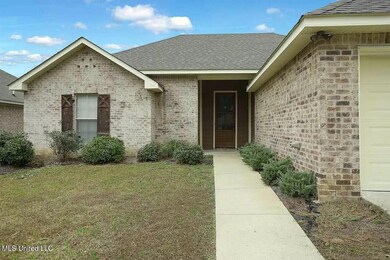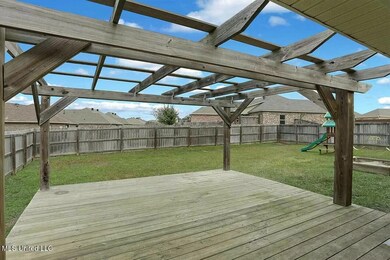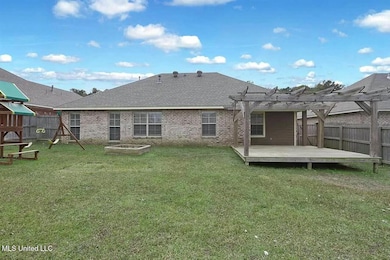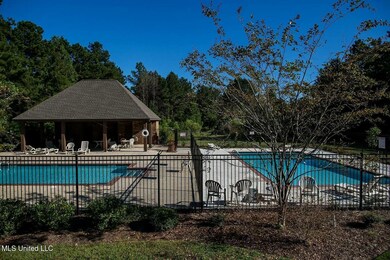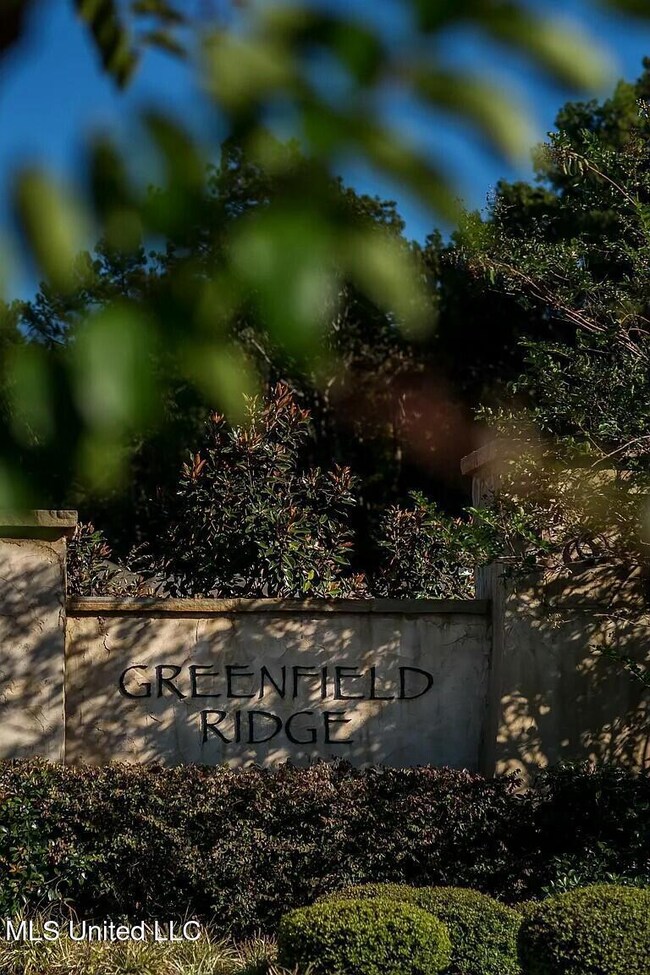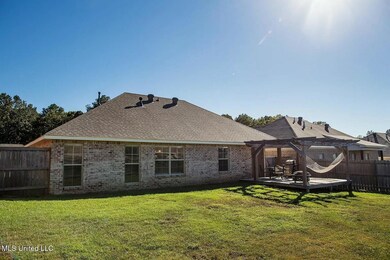
113 Greenfield Ridge Dr Brandon, MS 39042
Highlights
- Open Floorplan
- Clubhouse
- Vaulted Ceiling
- Rouse Elementary School Rated A-
- Deck
- Traditional Architecture
About This Home
As of March 2025Wonderful, MOVE-IN READY home in one of Brandon's most popular neighborhoods offers the perfect combination of style, space, and comfort. With a thoughtful split plan design, the home features 3 spacious bedrooms and 2 baths, including a master suite with a beautiful wood tray ceiling, a large walk-in closet, and an en-suite bathroom with a double vanity, whirlpool tub, separate shower, and private toilet area. The open-concept living areas are highlighted by vaulted ceilings, a fireplace with gas logs, and scored concrete floors. The kitchen boasts granite countertops, stainless steel appliances, and oil-rubbed bronze fixtures, making it both functional and stylish. Each bedroom has a generous walk-in closet, and the home also offers ample storage with a large linen closet in the hallway and a storage room in the wide 18' garage, which is perfect for larger vehicles. The spacious living room is equipped with a Bose surround sound system, providing the ideal setting for relaxation or entertaining. The covered patio with a gas outlet, wooden pergola, and deck invites outdoor living and grilling. Located in a family-friendly neighborhood with a community pool and clubhouse, this home is a must-see!
Last Agent to Sell the Property
Caleb Coleman Realty LLC License #B24437 Listed on: 01/13/2025
Home Details
Home Type
- Single Family
Est. Annual Taxes
- $1,022
Year Built
- Built in 2012
Lot Details
- 6,970 Sq Ft Lot
- Back Yard Fenced
Parking
- 2 Car Direct Access Garage
- Front Facing Garage
- Driveway
Home Design
- Traditional Architecture
- Brick Exterior Construction
- Slab Foundation
- Shingle Roof
- HardiePlank Type
Interior Spaces
- 1,365 Sq Ft Home
- 1-Story Property
- Open Floorplan
- Sound System
- Crown Molding
- Tray Ceiling
- Vaulted Ceiling
- Ceiling Fan
- Gas Log Fireplace
- Vinyl Clad Windows
- Blinds
- Entrance Foyer
- Den with Fireplace
- Pull Down Stairs to Attic
Kitchen
- Electric Oven
- <<selfCleaningOvenToken>>
- Electric Range
- Range Hood
- <<microwave>>
- Dishwasher
- Stainless Steel Appliances
- Granite Countertops
Flooring
- Carpet
- Concrete
Bedrooms and Bathrooms
- 3 Bedrooms
- Split Bedroom Floorplan
- Walk-In Closet
- 2 Full Bathrooms
- Double Vanity
- <<bathWSpaHydroMassageTubToken>>
- Separate Shower
Laundry
- Laundry Room
- Washer and Electric Dryer Hookup
Home Security
- Home Security System
- Fire and Smoke Detector
Outdoor Features
- Deck
- Patio
- Pergola
- Rain Gutters
Schools
- Brandon Elementary And Middle School
- Brandon High School
Utilities
- Cooling System Powered By Gas
- Central Heating and Cooling System
- Heating System Uses Natural Gas
- Natural Gas Connected
- Gas Water Heater
- High Speed Internet
- Cable TV Available
Listing and Financial Details
- Assessor Parcel Number H07g000001 00500
Community Details
Overview
- Property has a Home Owners Association
- Association fees include pool service
- Greenfield Station Subdivision
- The community has rules related to covenants, conditions, and restrictions
Amenities
- Clubhouse
Recreation
- Community Pool
Ownership History
Purchase Details
Home Financials for this Owner
Home Financials are based on the most recent Mortgage that was taken out on this home.Purchase Details
Home Financials for this Owner
Home Financials are based on the most recent Mortgage that was taken out on this home.Purchase Details
Home Financials for this Owner
Home Financials are based on the most recent Mortgage that was taken out on this home.Purchase Details
Home Financials for this Owner
Home Financials are based on the most recent Mortgage that was taken out on this home.Purchase Details
Home Financials for this Owner
Home Financials are based on the most recent Mortgage that was taken out on this home.Purchase Details
Home Financials for this Owner
Home Financials are based on the most recent Mortgage that was taken out on this home.Similar Homes in Brandon, MS
Home Values in the Area
Average Home Value in this Area
Purchase History
| Date | Type | Sale Price | Title Company |
|---|---|---|---|
| Warranty Deed | -- | None Listed On Document | |
| Warranty Deed | -- | None Listed On Document | |
| Quit Claim Deed | -- | None Listed On Document | |
| Warranty Deed | -- | -- | |
| Warranty Deed | -- | None Available | |
| Warranty Deed | -- | -- | |
| Warranty Deed | -- | Luckett Land Title, Inc. |
Mortgage History
| Date | Status | Loan Amount | Loan Type |
|---|---|---|---|
| Open | $229,446 | FHA | |
| Closed | $229,446 | FHA | |
| Previous Owner | $172,621 | FHA | |
| Previous Owner | $171,830 | FHA | |
| Previous Owner | $166,666 | New Conventional | |
| Previous Owner | $152,959 | No Value Available | |
| Previous Owner | $120,679 | Construction |
Property History
| Date | Event | Price | Change | Sq Ft Price |
|---|---|---|---|---|
| 03/06/2025 03/06/25 | Sold | -- | -- | -- |
| 02/07/2025 02/07/25 | Pending | -- | -- | -- |
| 01/13/2025 01/13/25 | For Sale | $248,500 | +42.0% | $182 / Sq Ft |
| 12/21/2018 12/21/18 | Sold | -- | -- | -- |
| 12/01/2018 12/01/18 | Pending | -- | -- | -- |
| 11/16/2018 11/16/18 | For Sale | $175,000 | +16.7% | $128 / Sq Ft |
| 08/02/2012 08/02/12 | Sold | -- | -- | -- |
| 07/20/2012 07/20/12 | Pending | -- | -- | -- |
| 04/15/2012 04/15/12 | For Sale | $149,900 | -- | $110 / Sq Ft |
Tax History Compared to Growth
Tax History
| Year | Tax Paid | Tax Assessment Tax Assessment Total Assessment is a certain percentage of the fair market value that is determined by local assessors to be the total taxable value of land and additions on the property. | Land | Improvement |
|---|---|---|---|---|
| 2024 | $1,300 | $15,579 | $0 | $0 |
| 2023 | $562 | $14,468 | $0 | $0 |
| 2022 | $554 | $14,468 | $0 | $0 |
| 2021 | $554 | $14,468 | $0 | $0 |
| 2020 | $554 | $14,468 | $0 | $0 |
| 2019 | $569 | $12,972 | $0 | $0 |
| 2018 | $1,023 | $12,972 | $0 | $0 |
| 2017 | $1,023 | $12,972 | $0 | $0 |
| 2016 | $935 | $12,739 | $0 | $0 |
| 2015 | $935 | $12,739 | $0 | $0 |
| 2014 | $845 | $12,069 | $0 | $0 |
| 2013 | $483 | $12,008 | $0 | $0 |
Agents Affiliated with this Home
-
Caleb Coleman
C
Seller's Agent in 2025
Caleb Coleman
Caleb Coleman Realty LLC
(601) 416-3442
5 Total Sales
-
Alexis Bailey
A
Buyer's Agent in 2025
Alexis Bailey
Weichert Realtors - Innovations
(601) 824-1140
1 Total Sale
-
C
Seller's Agent in 2018
Calah Hall
Front Gate Realty LLC
-
V
Seller Co-Listing Agent in 2018
Vicci Hall
Front Gate Realty LLC
-
Kim Edwards

Buyer's Agent in 2018
Kim Edwards
Southern Homes Real Estate
(601) 624-1596
171 Total Sales
-
Loretta Martello

Seller's Agent in 2012
Loretta Martello
Front Gate Realty LLC
(601) 473-9536
96 Total Sales
Map
Source: MLS United
MLS Number: 4100859
APN: H07G-000001-00500
- 249 Greenfield Ridge Dr
- 104 Greenfield Ridge Dr
- 131 Greenfield Ridge Dr
- 136 Greenfield Ridge Dr
- 439 Greenfield Ridge Cir
- 638 Greenfield Ridge Dr E
- 810 Emmas Way
- 914 Filmore Dr
- 716 Whitfield Rd
- 263 Ironwood Place
- 146 Shelby Mae Cir
- 0 Hwy 468 Hwy Unit 4106668
- 124 Jasmine Cove Dr
- 0 Jamison Ct Unit 4108269
- 0 Jamison Ct Unit 4090533
- 227 Jasmine Cove Cir
- 203 Jasmine Cove Cir
- 408 Oak Lawn Dr
- 810 Pin Oak Place
- 417 Mississippi 468
