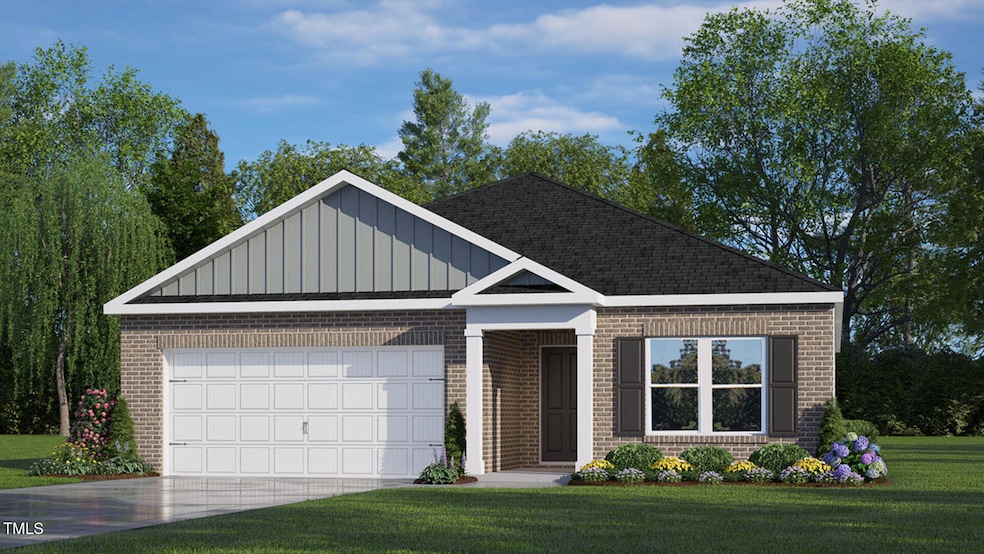113 Grove Ln Goldsboro, NC 27534
Estimated payment $1,920/month
Highlights
- New Construction
- 2 Car Attached Garage
- Handicap Accessible
- Ranch Style House
- Living Room
- Central Heating and Cooling System
About This Home
Come tour 113 Grove Lane! One of our new homes at Magnolia Grove, located in Goldsboro, NC.
The Aria is a great ranch plan that offers ''main floor'' living. The kitchen boasts of granite counters and stainless-steel appliances, opening into an ample living room. The Aria also features three spacious bedrooms with plenty of closet space.
Quality materials and workmanship throughout, with superior attention to detail, plus a one-year builder's warranty and 10-year structural warranty make the Aria a fantastic choice for your family.
Magnolia Grove is uniquely positioned to take advantage of all Goldsboro has to offer. We have one of the best locations in Goldsboro as we are centrally located to everything you could want or need (shopping, hospital, military base, community college). We offer flat lots, city water/sewer and great prices ! Quick access to Highway 70 and 264 makes for an easy commute to Raleigh or Fayetteville. Make the Aria your new home at Magnolia Grove today!
*Photos are for representational purposes only.
Listing Agent
DR Horton-Terramor Homes, LLC License #294021 Listed on: 08/25/2025

Home Details
Home Type
- Single Family
Year Built
- Built in 2024 | New Construction
HOA Fees
- $35 Monthly HOA Fees
Parking
- 2 Car Attached Garage
Home Design
- Home is estimated to be completed on 6/27/25
- Ranch Style House
- Slab Foundation
- Frame Construction
- Blown-In Insulation
- Batts Insulation
- Shingle Roof
- Vinyl Siding
Interior Spaces
- 1,618 Sq Ft Home
- Living Room
- Dining Room
Flooring
- Carpet
- Vinyl
Bedrooms and Bathrooms
- 3 Bedrooms
- 2 Full Bathrooms
Schools
- Carver Elementary School
- Dillard Middle School
- Goldsboro High School
Additional Features
- Handicap Accessible
- 6,098 Sq Ft Lot
- Central Heating and Cooling System
Community Details
- Keystone Professional Association Management Association, Phone Number (252) 355-8884
- Magnolia Grove Subdivision
Map
Home Values in the Area
Average Home Value in this Area
Property History
| Date | Event | Price | Change | Sq Ft Price |
|---|---|---|---|---|
| 08/08/2025 08/08/25 | Sold | $303,900 | 0.0% | $188 / Sq Ft |
| 08/05/2025 08/05/25 | Off Market | $303,900 | -- | -- |
| 07/31/2025 07/31/25 | Price Changed | $303,900 | -1.6% | $188 / Sq Ft |
| 06/25/2025 06/25/25 | For Sale | $308,900 | -- | $191 / Sq Ft |
Source: Doorify MLS
MLS Number: 10088153
- 109 Grove Ln
- 100 Grove Ln
- 401 Forest Dr
- 102 Myrtle Rd
- 000 N Us 13
- 103 Sawgrass Place
- 601 Shelley Dr
- 203 Hunters Creek Dr
- 1676 Tommy's Rd
- 1676 Tommys Rd
- 306 Daniel Dr
- 107 E New Hope Rd
- 305 Daniel Dr
- 106 Hines Dr
- 106 E New Hope Rd
- 2305 U S 13
- 201 Hood Swamp Rd
- 315 Hunters Creek Dr
- 1 Dr
- 608 Longleaf Ave
- 560 W New Hope Rd
- 2379C Us13n
- 103 Rose Dr
- 700 N Spence Ave
- 209 W Lockhaven Dr
- 191 Piedmont Airline Rd
- 206 Country Day Rd
- 612 S Oak Forest Rd
- 100 S Andrews Ave
- 705 S Madison Ave
- 1902 N John Ct Unit A
- 271 Sheridan Forest Rd
- 102 S William St Unit F
- 112 N John St Unit 1
- 139 W Walnut St
- 313 Settlers Pointe Dr
- 302 Clay Brook Dr
- 2006 O Berry Center Rd
- 140 Squirrel Ridge Dr
- 585 Greenfield Cemetery Rd Unit A






