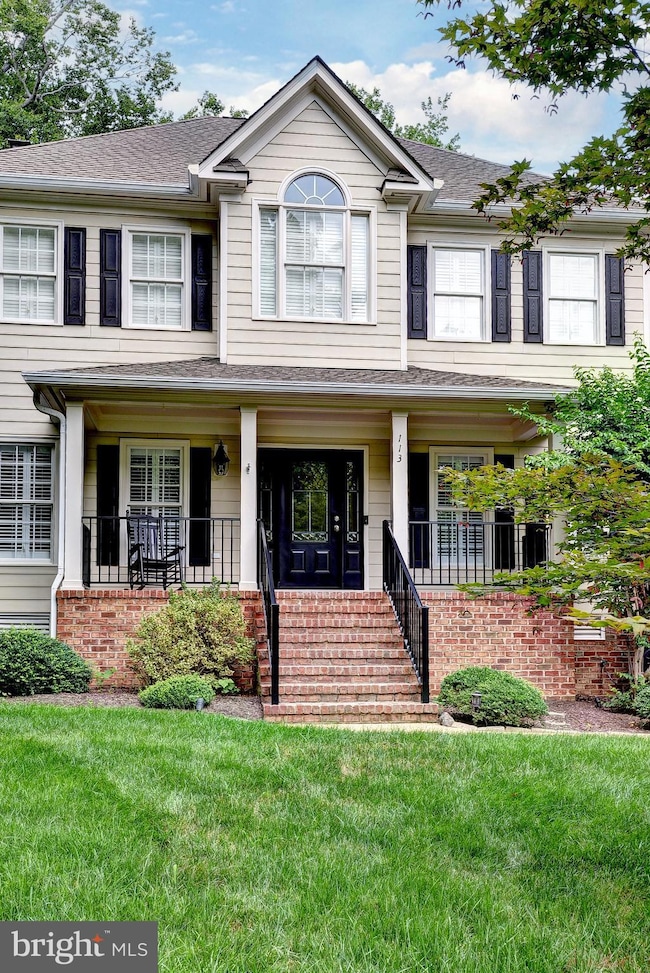
113 Heathery Williamsburg, VA 23188
Ford's Colony NeighborhoodEstimated payment $4,218/month
Highlights
- Gated Community
- Dual Staircase
- Wood Burning Stove
- Lafayette High School Rated A-
- Colonial Architecture
- Wood Flooring
About This Home
Located on a secluded cul de sac in the prestigious Ford’s Colony, yet just minutes from Rt 199/I-64 for EZ Commutes, this meticulously maintained Southern charmer boasts oversized baseboards, chair railing, tray ceilings, dual staircases, and plantation shutters throughout. The inviting family room opens to an enclosed sun porch, perfect for year-round comfort and entertainment. The bright, airy kitchen, open to the family room, features a cultured marble backsplash and hard surface counters. A spacious bonus room with built-in cabinets and closet, accessible via a back staircase, easily converts to a fourth bedroom. Enjoy outdoor living in the newly hardscaped backyard patio and fire pit or sit out front on the covered porch with updated iron rails. The encapsulated crawl space ensures comfort and peace of mind with improved air quality and energy efficiency. Hardie Plank exterior provides enhanced durability. Ford's Colony is a gated community with golf courses, pools, tennis courts, and scenic trails!
Open House Schedule
-
Saturday, July 26, 202512:00 to 2:00 pm7/26/2025 12:00:00 PM +00:007/26/2025 2:00:00 PM +00:00Add to Calendar
Home Details
Home Type
- Single Family
Est. Annual Taxes
- $3,856
Year Built
- Built in 2006
Lot Details
- 0.35 Acre Lot
- Cul-De-Sac
- Wood Fence
- Back Yard Fenced
- Extensive Hardscape
- Property is in excellent condition
- Property is zoned R4, R4 Residential Planned Community
HOA Fees
- $195 Monthly HOA Fees
Parking
- 2 Car Direct Access Garage
- Oversized Parking
- Side Facing Garage
- Driveway
Home Design
- Colonial Architecture
- Brick Exterior Construction
- Frame Construction
- Shingle Roof
- Asphalt Roof
- HardiePlank Type
Interior Spaces
- 2,963 Sq Ft Home
- Property has 2 Levels
- Dual Staircase
- Chair Railings
- Crown Molding
- Ceiling Fan
- Wood Burning Stove
- Wood Burning Fireplace
- Window Treatments
- Entrance Foyer
- Family Room Off Kitchen
- Living Room
- Formal Dining Room
- Bonus Room
- Sun or Florida Room
- Crawl Space
- Attic
Kitchen
- Eat-In Kitchen
- Gas Oven or Range
- Built-In Microwave
- Dishwasher
- Disposal
Flooring
- Wood
- Carpet
- Stone
Bedrooms and Bathrooms
- 4 Bedrooms
- En-Suite Primary Bedroom
- En-Suite Bathroom
- Walk-In Closet
- Soaking Tub
- Bathtub with Shower
- Walk-in Shower
Laundry
- Laundry Room
- Washer and Dryer Hookup
Outdoor Features
- Patio
- Exterior Lighting
- Rain Gutters
- Porch
Schools
- D.J. Montague Elementary School
- Lafayette High School
Utilities
- Forced Air Heating and Cooling System
- Heat Pump System
- Natural Gas Water Heater
Listing and Financial Details
- Tax Lot 144
- Assessor Parcel Number 3810400145
Community Details
Overview
- Association fees include management, common area maintenance, pool(s), recreation facility, reserve funds
- Fords Colony HOA
- Fords Colony Subdivision
Recreation
- Community Pool
Security
- Gated Community
Map
Home Values in the Area
Average Home Value in this Area
Tax History
| Year | Tax Paid | Tax Assessment Tax Assessment Total Assessment is a certain percentage of the fair market value that is determined by local assessors to be the total taxable value of land and additions on the property. | Land | Improvement |
|---|---|---|---|---|
| 2024 | $3,512 | $494,400 | $98,100 | $396,300 |
| 2023 | $3,512 | $423,100 | $69,300 | $353,800 |
| 2022 | $3,512 | $423,100 | $69,300 | $353,800 |
| 2021 | $3,295 | $392,300 | $69,300 | $323,000 |
| 2020 | $3,295 | $392,300 | $69,300 | $323,000 |
| 2019 | $3,295 | $392,300 | $69,300 | $323,000 |
| 2018 | $3,295 | $392,300 | $69,300 | $323,000 |
| 2017 | $3,295 | $392,300 | $69,300 | $323,000 |
| 2016 | $3,295 | $392,300 | $69,300 | $323,000 |
| 2015 | $1,588 | $378,000 | $69,300 | $308,700 |
| 2014 | $2,911 | $378,000 | $69,300 | $308,700 |
Property History
| Date | Event | Price | Change | Sq Ft Price |
|---|---|---|---|---|
| 07/25/2025 07/25/25 | Pending | -- | -- | -- |
| 07/17/2025 07/17/25 | For Sale | $669,000 | +48.7% | $226 / Sq Ft |
| 05/15/2020 05/15/20 | Sold | $450,000 | -2.0% | $168 / Sq Ft |
| 03/20/2020 03/20/20 | Pending | -- | -- | -- |
| 02/25/2020 02/25/20 | For Sale | $459,000 | -- | $171 / Sq Ft |
Purchase History
| Date | Type | Sale Price | Title Company |
|---|---|---|---|
| Warranty Deed | $450,000 | Amtrust Title | |
| Warranty Deed | $509,980 | -- |
Mortgage History
| Date | Status | Loan Amount | Loan Type |
|---|---|---|---|
| Open | $150,000 | Credit Line Revolving | |
| Open | $365,276 | VA | |
| Closed | $365,040 | New Conventional | |
| Previous Owner | $308,900 | New Conventional | |
| Previous Owner | $322,000 | New Conventional | |
| Previous Owner | $269,980 | New Conventional | |
| Previous Owner | $300,000 | Credit Line Revolving |
About the Listing Agent

Randy, a proud graduate of William and Mary and a dedicated Career Army Officer, embarked on his real estate journey following his retirement from the Army in 2014. With a reputation in the military for integrity, unwavering loyalty, exceptional teamwork, and an unyielding commitment to mission success, Randy seamlessly transitioned these values into his thriving Real Estate business.
Randy has revolutionized the industry with his exclusive pricing and marketing system, delivering
Randy's Other Listings
Source: Bright MLS
MLS Number: VAJC2000504
APN: 38-1 04-0-0145





