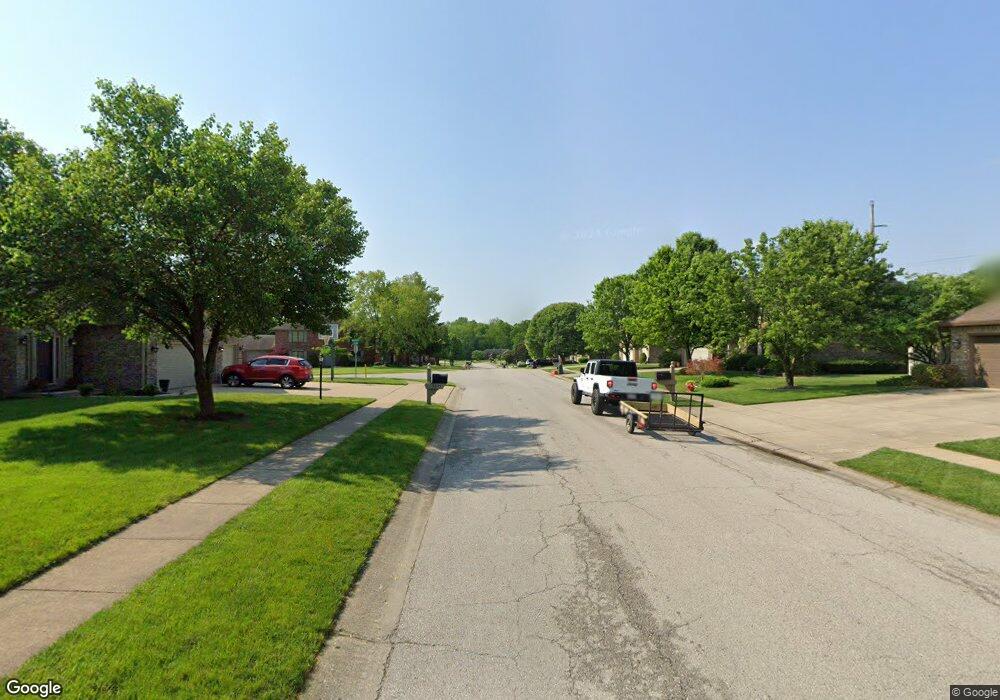113 Hunters Ridge Dr Plainfield, IN 46168
5
Beds
3
Baths
2,600
Sq Ft
0.27
Acres
About This Home
This home is located at 113 Hunters Ridge Dr, Plainfield, IN 46168. 113 Hunters Ridge Dr is a home located in Hendricks County with nearby schools including Van Buren Elementary School, Plainfield Community Middle School, and Plainfield High School.
Create a Home Valuation Report for This Property
The Home Valuation Report is an in-depth analysis detailing your home's value as well as a comparison with similar homes in the area
Home Values in the Area
Average Home Value in this Area
Tax History Compared to Growth
Map
Nearby Homes
- 7676 Amber Turn
- 7624 Quail Ridge N
- 5879 Farwell Ave
- 4145 Los Gatos Ave
- 5962 Oak Hill Dr W
- 5011 Cambridge Way
- 1847 Crystal Bay Dr E
- 1836 Crystal Bay East Dr
- 5906 Juna Ave
- 5926 Juna Ave
- 5914 Juna Ave
- 1771 Quaker Blvd
- Lot 13 Plainfield Park
- 0 S County Road 725 E
- 8035 Black Oak Ct
- 6123 Haworth Cir
- 1219 Independence Blvd
- 6890 Ben Riley Ct
- 1220 American Ave
- 8031 Edgewood Ct
- 6070 Hunters Ridge Dr
- 6071 Hunters Ridge Dr
- 6091 Hunters Ridge Dr
- 6050 Hunters Ridge Dr
- 6090 Hunters Ridge Dr
- 6051 Hunters Ridge Dr
- 6040 Hunters Ridge Dr
- 1520 Deerfield Dr
- 7002 Hunters Ridge Dr
- 1505 Deerfield Dr
- 7954 Quail Ridge N
- 6041 Hunters Ridge Dr
- 1365 Angela Ct
- 1385 Angela Ct
- 6030 Hunters Ridge Dr
- 1525 Deerfield Dr
- 1540 Deerfield Dr
- 7022 Hunters Ridge Dr
- 7025 Hunters Ridge Dr
- 6031 Hunters Ridge Dr
