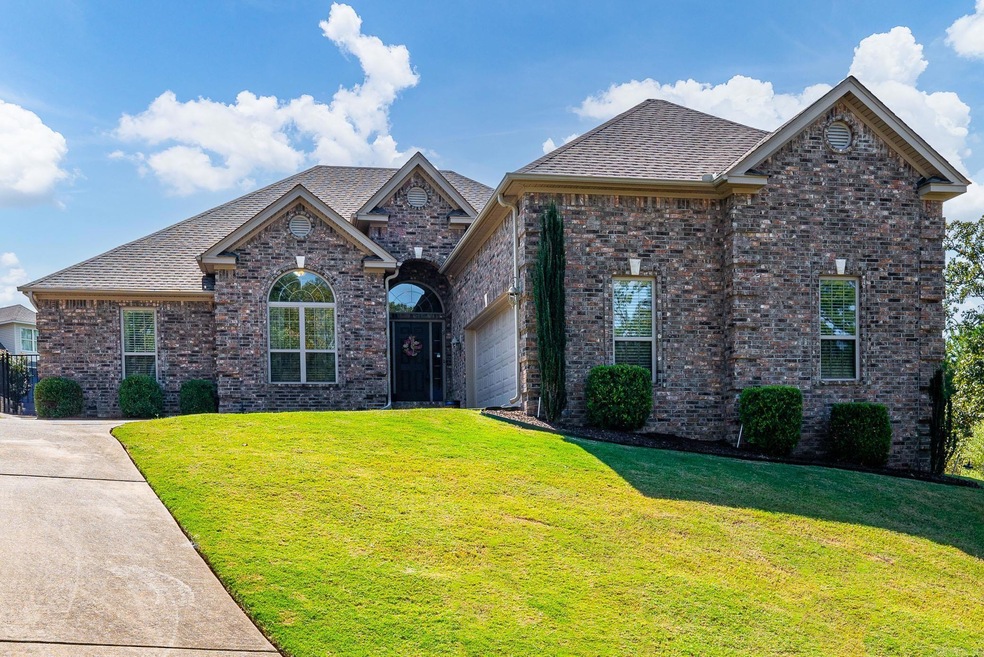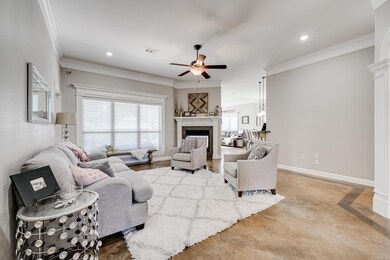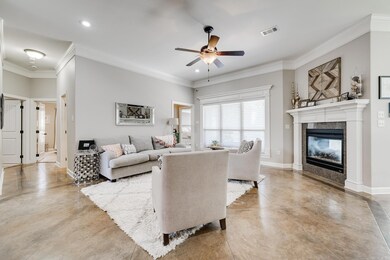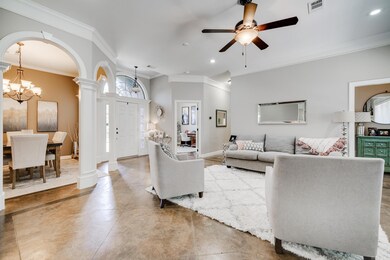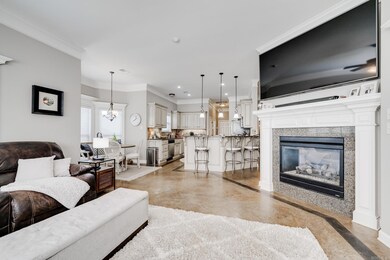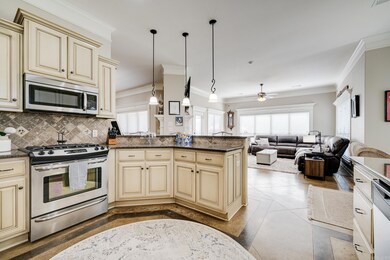
113 Imperial Way Maumelle, AR 72113
Highlights
- Safe Room
- Hearth Room
- Whirlpool Bathtub
- Mountain View
- Traditional Architecture
- Covered patio or porch
About This Home
As of January 2025Gorgeous home in a beautiful area in Maumelle! Two huge family areas separated with double sided fireplace. Beautiful kitchen with pantry and under cabinet lights. Split floor plan with safe room in master closet. Covered patio with fenced in back yard. New Roof and HVAC system
Home Details
Home Type
- Single Family
Est. Annual Taxes
- $3,764
Year Built
- Built in 2012
Lot Details
- Wrought Iron Fence
- Sloped Lot
- Sprinkler System
Home Design
- Traditional Architecture
- Brick Exterior Construction
- Slab Foundation
- Architectural Shingle Roof
Interior Spaces
- 2,418 Sq Ft Home
- 1-Story Property
- Wired For Data
- Ceiling Fan
- Fireplace With Gas Starter
- Insulated Windows
- Window Treatments
- Insulated Doors
- Family Room
- Mountain Views
- Attic Floors
Kitchen
- Hearth Room
- Breakfast Bar
- Stove
- Gas Range
- Microwave
- Dishwasher
- Disposal
Flooring
- Carpet
- Concrete
Bedrooms and Bathrooms
- 4 Bedrooms
- Walk-In Closet
- 2 Full Bathrooms
- Whirlpool Bathtub
Laundry
- Laundry Room
- Washer Hookup
Home Security
- Safe Room
- Home Security System
Parking
- 2 Car Garage
- Automatic Garage Door Opener
Outdoor Features
- Covered patio or porch
Utilities
- Central Heating and Cooling System
- Gas Water Heater
Community Details
- Video Patrol
Ownership History
Purchase Details
Home Financials for this Owner
Home Financials are based on the most recent Mortgage that was taken out on this home.Purchase Details
Home Financials for this Owner
Home Financials are based on the most recent Mortgage that was taken out on this home.Purchase Details
Home Financials for this Owner
Home Financials are based on the most recent Mortgage that was taken out on this home.Purchase Details
Home Financials for this Owner
Home Financials are based on the most recent Mortgage that was taken out on this home.Purchase Details
Home Financials for this Owner
Home Financials are based on the most recent Mortgage that was taken out on this home.Similar Homes in Maumelle, AR
Home Values in the Area
Average Home Value in this Area
Purchase History
| Date | Type | Sale Price | Title Company |
|---|---|---|---|
| Warranty Deed | $395,000 | Pulaski County Title | |
| Warranty Deed | $293,200 | Lenders Title Company | |
| Warranty Deed | $279,900 | Lenders Title Company | |
| Corporate Deed | $290,000 | Lenders Title Company | |
| Warranty Deed | $58,000 | Lenders Title Company |
Mortgage History
| Date | Status | Loan Amount | Loan Type |
|---|---|---|---|
| Open | $395,000 | VA | |
| Previous Owner | $245,000 | New Conventional | |
| Previous Owner | $257,508 | New Conventional | |
| Previous Owner | $275,405 | New Conventional | |
| Previous Owner | $228,800 | Construction |
Property History
| Date | Event | Price | Change | Sq Ft Price |
|---|---|---|---|---|
| 01/28/2025 01/28/25 | Sold | $395,000 | 0.0% | $163 / Sq Ft |
| 12/18/2024 12/18/24 | Pending | -- | -- | -- |
| 11/16/2024 11/16/24 | Price Changed | $395,000 | -2.5% | $163 / Sq Ft |
| 10/10/2024 10/10/24 | Price Changed | $405,000 | -3.6% | $167 / Sq Ft |
| 10/04/2024 10/04/24 | For Sale | $420,000 | +43.2% | $174 / Sq Ft |
| 02/12/2019 02/12/19 | Sold | $293,200 | -0.6% | $121 / Sq Ft |
| 01/26/2019 01/26/19 | Pending | -- | -- | -- |
| 01/08/2019 01/08/19 | For Sale | $295,000 | +1.8% | $122 / Sq Ft |
| 02/28/2013 02/28/13 | Sold | $289,900 | -4.9% | $118 / Sq Ft |
| 01/29/2013 01/29/13 | Pending | -- | -- | -- |
| 07/10/2012 07/10/12 | For Sale | $304,900 | -- | $124 / Sq Ft |
Tax History Compared to Growth
Tax History
| Year | Tax Paid | Tax Assessment Tax Assessment Total Assessment is a certain percentage of the fair market value that is determined by local assessors to be the total taxable value of land and additions on the property. | Land | Improvement |
|---|---|---|---|---|
| 2023 | $4,104 | $66,863 | $11,000 | $55,863 |
| 2022 | $3,367 | $66,863 | $11,000 | $55,863 |
| 2021 | $3,420 | $54,370 | $8,500 | $45,870 |
| 2020 | $3,045 | $54,370 | $8,500 | $45,870 |
| 2019 | $3,045 | $54,370 | $8,500 | $45,870 |
| 2018 | $3,070 | $54,370 | $8,500 | $45,870 |
| 2017 | $3,070 | $54,370 | $8,500 | $45,870 |
| 2016 | $3,621 | $57,560 | $12,000 | $45,560 |
| 2015 | $3,621 | $57,560 | $12,000 | $45,560 |
| 2014 | $3,621 | $57,560 | $12,000 | $45,560 |
Agents Affiliated with this Home
-
Jennifer Starr

Seller's Agent in 2025
Jennifer Starr
RE/MAX
(501) 291-3841
3 in this area
133 Total Sales
-
Gwendolyn Parker

Buyer's Agent in 2025
Gwendolyn Parker
Keller Williams Realty LR Branch
(501) 612-8445
5 in this area
75 Total Sales
-
Jeffrey Jenkins

Seller's Agent in 2019
Jeffrey Jenkins
Ascent Real Estate
(501) 590-8659
5 in this area
45 Total Sales
-
Donna Ibbotson

Seller's Agent in 2013
Donna Ibbotson
Crye-Leike
(501) 920-8821
86 in this area
271 Total Sales
-

Buyer's Agent in 2013
Linda White
CBRPM Conway
(501) 730-1100
Map
Source: Cooperative Arkansas REALTORS® MLS
MLS Number: 24036671
APN: 42M-022-05-113-00
- 174 Majestic Cir
- 164 Majestic Cir
- 133 Majestic Cir
- 119 Crestview Dr
- 121 Majestic Cir
- 128 Majestic Cir
- 124 Crestview Dr
- 123 Harmony Loop
- 8 Aspen Cove
- 65 Stoneledge Dr
- 113 Harmony Loop
- 14 Majestic Ct
- 143 Ridgeview Trail
- 163 Ridgeview Trail
- 141 Ridgeview Trail
- 165 Ridgeview Trail
- 77 Stoneledge Dr
- 169 Ridgeview Trail
- 167 Ridgeview Trail
- 119 Ridgeland Dr
