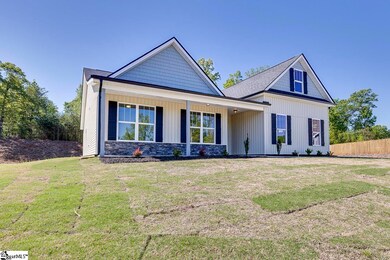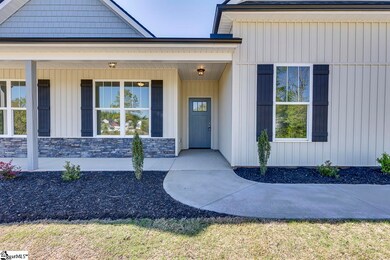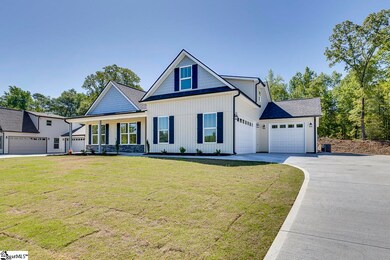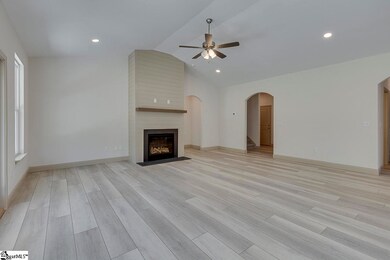
113 Inlet Pointe Dr Anderson, SC 29625
Highlights
- New Construction
- Open Floorplan
- Cathedral Ceiling
- Pendleton High School Rated A-
- Ranch Style House
- Bonus Room
About This Home
As of June 2024You owe it to yourself to come discover Inlet Pointe in Anderson. Great location just minutes from I-85 / Exit 14. It is less than 10 minutes to Portman Marina / LETS GO FISHING!!! Built by local builder Distinguished Design, this Brand New Dawson plan features an open floor plan on the main level with granite countertops and stainless steel appliances in the kitchen. The back covered patio off the kitchen is great for entertaining or relaxing! The large Master Suite features a vaulted ceiling and full bathroom with a walk-in shower and separate tub. Upstairs enjoy the bonus room and a full bathroom, perfect for a guest suite, home office or whatever you desire! Be sure and ask about the builders's closing cost incentive!! Don't miss your opportunity to see this home!
Home Details
Home Type
- Single Family
Est. Annual Taxes
- $748
Year Built
- Built in 2024 | New Construction
Lot Details
- 0.57 Acre Lot
- Interior Lot
- Level Lot
HOA Fees
- $13 Monthly HOA Fees
Home Design
- Ranch Style House
- Slab Foundation
- Architectural Shingle Roof
- Vinyl Siding
- Stone Exterior Construction
Interior Spaces
- 2,222 Sq Ft Home
- 2,200-2,399 Sq Ft Home
- Open Floorplan
- Smooth Ceilings
- Cathedral Ceiling
- Ceiling Fan
- Gas Log Fireplace
- Living Room
- Dining Room
- Bonus Room
Kitchen
- Free-Standing Electric Range
- Built-In Microwave
- Dishwasher
- Granite Countertops
- Disposal
Flooring
- Carpet
- Luxury Vinyl Plank Tile
Bedrooms and Bathrooms
- 3 Main Level Bedrooms
- Walk-In Closet
- 3 Full Bathrooms
- Dual Vanity Sinks in Primary Bathroom
- Separate Shower
Laundry
- Laundry Room
- Laundry on main level
Parking
- 3 Car Attached Garage
- Garage Door Opener
Outdoor Features
- Patio
- Front Porch
Schools
- Lafrance Elementary School
- Riverside - Anderson 4 Middle School
- Pendleton High School
Utilities
- Heating Available
- Electric Water Heater
- Septic Tank
Community Details
- Built by Distinguished Design, LLC
- Inlet Pointe Subdivision, Lakewood Floorplan
- Mandatory home owners association
Listing and Financial Details
- Tax Lot 70
- Assessor Parcel Number 270602038
Ownership History
Purchase Details
Home Financials for this Owner
Home Financials are based on the most recent Mortgage that was taken out on this home.Map
Similar Homes in Anderson, SC
Home Values in the Area
Average Home Value in this Area
Purchase History
| Date | Type | Sale Price | Title Company |
|---|---|---|---|
| Deed | $444,800 | None Listed On Document |
Mortgage History
| Date | Status | Loan Amount | Loan Type |
|---|---|---|---|
| Open | $280,590 | New Conventional |
Property History
| Date | Event | Price | Change | Sq Ft Price |
|---|---|---|---|---|
| 06/06/2024 06/06/24 | Sold | $444,800 | 0.0% | $202 / Sq Ft |
| 04/04/2024 04/04/24 | Price Changed | $444,800 | 0.0% | $202 / Sq Ft |
| 03/26/2024 03/26/24 | For Sale | $444,900 | 0.0% | $202 / Sq Ft |
| 03/23/2024 03/23/24 | Off Market | $444,800 | -- | -- |
| 11/02/2023 11/02/23 | For Sale | $444,900 | -- | $202 / Sq Ft |
Tax History
| Year | Tax Paid | Tax Assessment Tax Assessment Total Assessment is a certain percentage of the fair market value that is determined by local assessors to be the total taxable value of land and additions on the property. | Land | Improvement |
|---|---|---|---|---|
| 2024 | $869 | $4,820 | $4,820 | $0 |
| 2023 | $869 | $4,820 | $4,820 | $0 |
| 2022 | $827 | $4,820 | $4,820 | $0 |
| 2021 | $748 | $2,280 | $2,280 | $0 |
| 2020 | $744 | $2,280 | $2,280 | $0 |
Source: Greater Greenville Association of REALTORS®
MLS Number: 1512069
APN: 027-06-02-038
- 112 Inlet Pointe Dr
- 124 Inlet Pointe Dr
- 103 Crepe Myrtle Ln
- 113 Chestnut Ln
- 00 Nunnally Rd
- 527 Nautical Way
- 103 Alan Ct
- 1073 Arnold Rd
- 304 Paradise Cir
- 797 Eagleview
- 804 Eagleview
- 122 Portman Dr
- 103 Benjamin Dr
- 103 Shoals Cir
- 231 Oakdale Rd
- 138 Jackson Cir
- 423 Fields Ave
- 5504 Highway 24
- 204 Rock Creek Rd
- 419 Fields Ave






