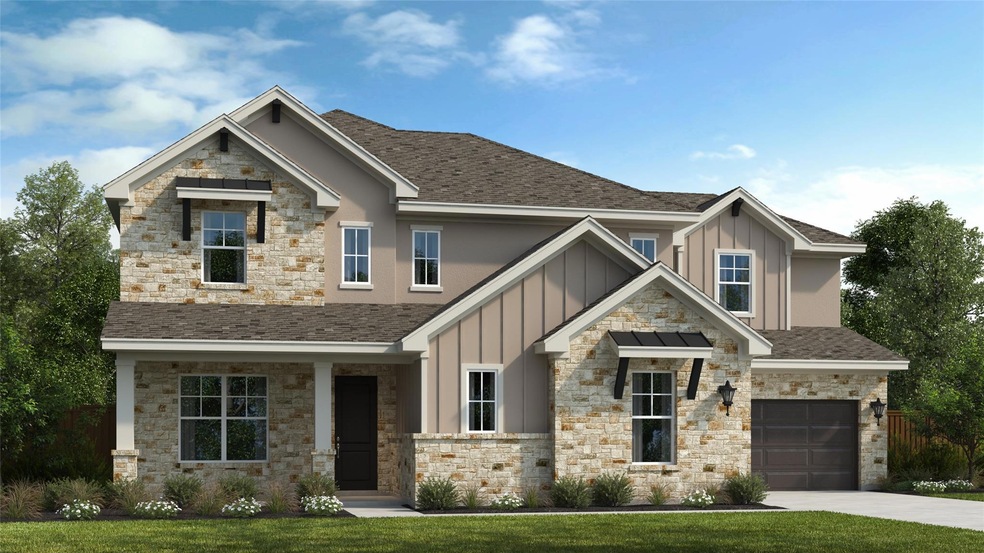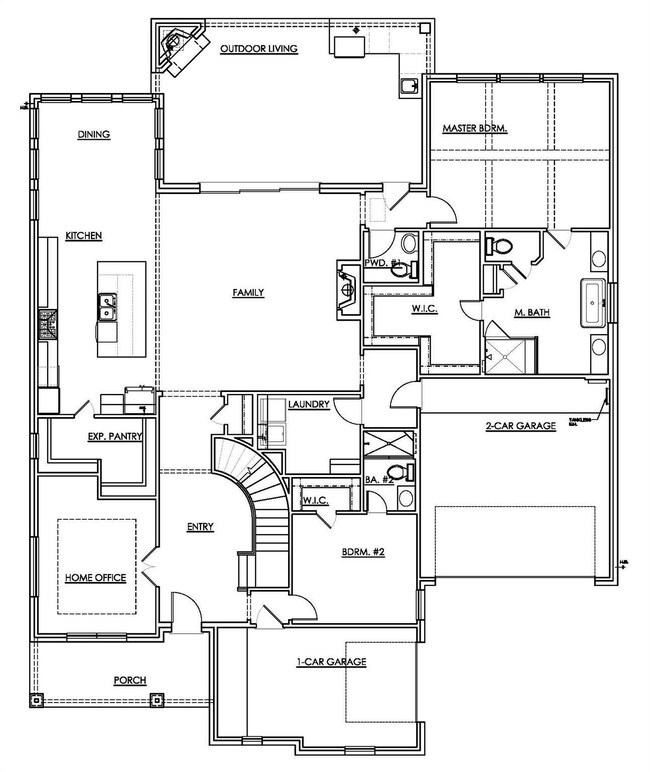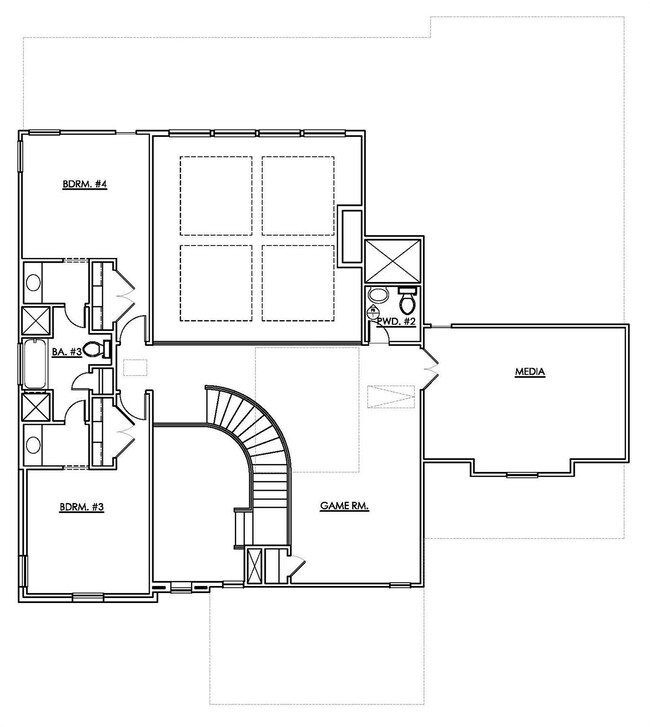113 Irvine Pass Liberty Hill, TX 78642
Santa Rita Ranch NeighborhoodEstimated payment $5,502/month
Highlights
- Fitness Center
- New Construction
- View of Trees or Woods
- Liberty Hill High School Rated A-
- Fishing
- Open Floorplan
About This Home
THIS HOME HAS OVER $107,160 IN UPGRADES! Our #1 selling Jarrell floor plan with 3800+sq.ft. As you enter the home it has impressive 20’ ceilings and a stunning circular staircase with all open wrought iron balusters. This home features spacious living areas including 4 Bedrooms, 3 full and 2 powder rooms, a study, an oversized game room 12’x23’and a large 19’x12’ media room. Enjoy cooking in your new Chef’s Kitchen with large island, stacked upper kitchen cabinets to 10’, a stainless steel 36” gas cooktop and double ovens with built in microwave drawer, a large butler’s pantry with additional cabinets, sink and refrigerator. The primary bedroom has a vaulted ceiling with sheetrock beams. Enjoy the spa like primary bathroom with an oversized shower and freestanding soaker tub. A striking gas fireplace with floor-to-ceiling tile extending to a dramatic 20-foot height anchors the spacious 20’x19’ living room. This space is beautifully connected to the outdoors through a 12-foot, three-panel glass slider, which opens to a sprawling extended covered patio featuring a charming wood tongue-and-groove ceiling, full kitchen and outdoor wood burning fireplace. Energy efficient HERS Index built home with tankless water heaters, a car charger, two air conditioning units, one for each floor with separate thermostats. This home is not just a house, it is a lifestyle upgrade.
Listing Agent
RGS Realty LLC Brokerage Phone: (512) 784-0221 License #0448168 Listed on: 11/13/2025
Home Details
Home Type
- Single Family
Year Built
- Built in 2025 | New Construction
Lot Details
- 9,583 Sq Ft Lot
- Southwest Facing Home
- Wrought Iron Fence
- Wood Fence
- Back Yard Fenced
- Landscaped
- Sprinkler System
- Dense Growth Of Small Trees
HOA Fees
- $106 Monthly HOA Fees
Parking
- 3 Car Attached Garage
- Front Facing Garage
- Garage Door Opener
- Driveway
Home Design
- Brick Exterior Construction
- Slab Foundation
- Blown-In Insulation
- Composition Roof
- Masonry Siding
- Stone Siding
- HardiePlank Type
- Stucco
Interior Spaces
- 3,801 Sq Ft Home
- 2-Story Property
- Open Floorplan
- Wired For Data
- Beamed Ceilings
- Vaulted Ceiling
- Ceiling Fan
- Recessed Lighting
- Double Pane Windows
- Vinyl Clad Windows
- Window Screens
- Entrance Foyer
- Family Room with Fireplace
- Dining Room
- Views of Woods
Kitchen
- Open to Family Room
- Eat-In Kitchen
- Built-In Double Oven
- Built-In Electric Oven
- Gas Cooktop
- Microwave
- Dishwasher
- Stainless Steel Appliances
- Kitchen Island
- Quartz Countertops
- Disposal
Flooring
- Carpet
- Tile
- Vinyl
Bedrooms and Bathrooms
- 4 Bedrooms | 2 Main Level Bedrooms
- Primary Bedroom on Main
- Walk-In Closet
- Double Vanity
- Freestanding Bathtub
- Soaking Tub
- Separate Shower
Home Security
- Smart Thermostat
- Carbon Monoxide Detectors
- Fire and Smoke Detector
- In Wall Pest System
Schools
- Tierra Rosa Elementary School
- Santa Rita Middle School
- Liberty Hill High School
Utilities
- Central Heating and Cooling System
- Vented Exhaust Fan
- Heating System Uses Natural Gas
- Natural Gas Connected
- Tankless Water Heater
- Municipal Utilities District Sewer
- High Speed Internet
- Cable TV Available
Additional Features
- Sustainability products and practices used to construct the property include see remarks
- Covered Patio or Porch
Listing and Financial Details
- Assessor Parcel Number 154633630B0013
- Tax Block B
Community Details
Overview
- Association fees include common area maintenance
- Goodwin Mgmt Association
- Built by Scott Felder Homes
- Santa Rita Ranch Subdivision
- Electric Vehicle Charging Station
Amenities
- Community Barbecue Grill
- Picnic Area
- Common Area
- Clubhouse
- Planned Social Activities
- Community Mailbox
Recreation
- Sport Court
- Community Playground
- Fitness Center
- Community Pool
- Fishing
- Park
- Dog Park
- Trails
Security
- Resident Manager or Management On Site
Map
Home Values in the Area
Average Home Value in this Area
Property History
| Date | Event | Price | List to Sale | Price per Sq Ft |
|---|---|---|---|---|
| 11/06/2025 11/06/25 | Price Changed | $858,990 | -0.9% | $226 / Sq Ft |
| 10/24/2025 10/24/25 | Price Changed | $866,990 | -1.1% | $228 / Sq Ft |
| 09/11/2025 09/11/25 | Price Changed | $876,990 | -3.3% | $231 / Sq Ft |
| 07/24/2025 07/24/25 | For Sale | $906,990 | -- | $239 / Sq Ft |
Source: Unlock MLS (Austin Board of REALTORS®)
MLS Number: 4839743
- 124 Irvine Pass
- 121 Irvine Pass
- 128 Irvine Pass
- 225 Kiser Rd
- 200 Kiser Rd
- 209 Jates Field Bend
- 205 Irvine Pass
- 213 Irvine Pass
- 289 Jates Field Bend
- 507 Irvine Pass
- 304 Belanger Canyon Dr
- 277 Jates Field Bend
- 100 Montecilo Dr
- 511 Irvine Cir
- 104 Montecilo Dr
- 257 Jates Field Bend
- 209 Crimson Rose Ct
- 316 Belanger Canyon Dr
- Plan 222 at Santa Rita Ranch - Santa Rita Ranch: 60ft. lots
- Plan 223G at Homestead at Santa Rita Ranch - Santa Rita Ranch: 90ft. lots
- 209 Crimson Rose Ct
- 604 Palatino Bend
- 217 Redonda Dr
- 125 Bennington Dr
- 133 Cintilar St
- 205 Rosebush Dr
- 252 Redonda Dr
- 313 Redonda Dr
- 312 Palatino Bend
- 304 Glen Arbor Dr
- 125 Magdalene Way
- 162 Coronella Dr
- 213 Mira Mesa Dr
- 176 Alicante Ln
- 221 Bent Creek Ln
- 220 Berean Ln
- 13 Bent Trl Ln
- 657 Los Olives Ln
- 13 Bent Trail Ln
- 112 Alicante Ln



