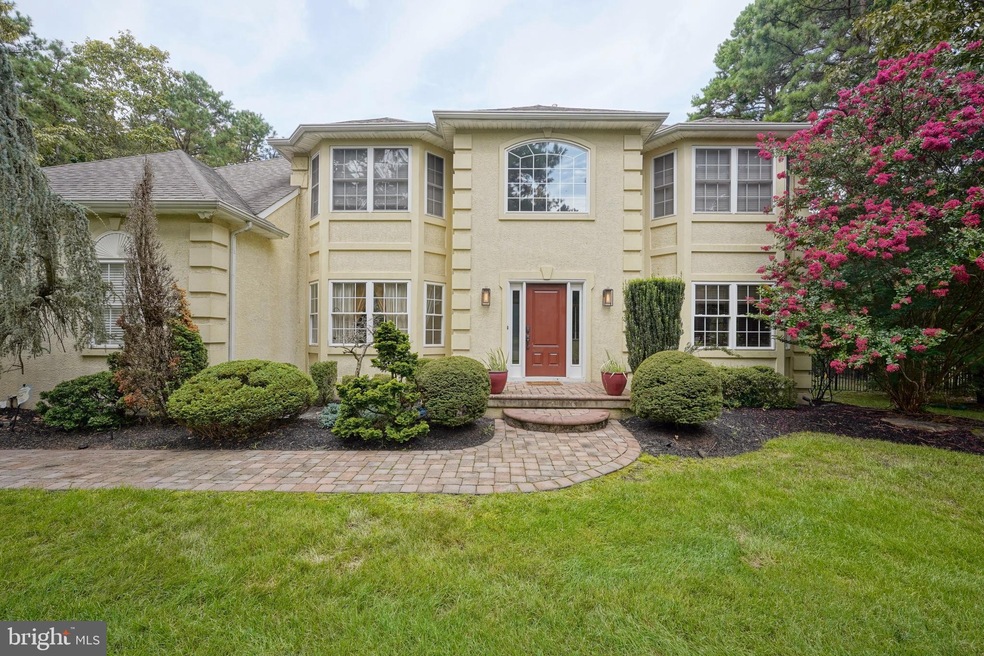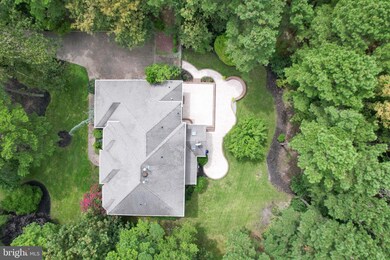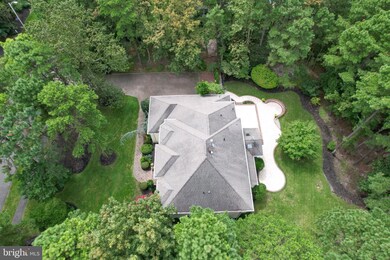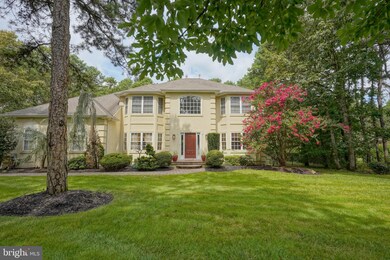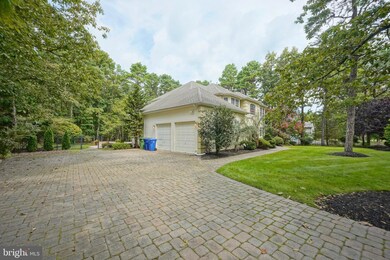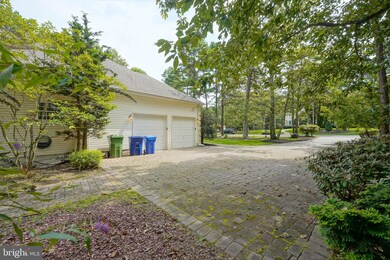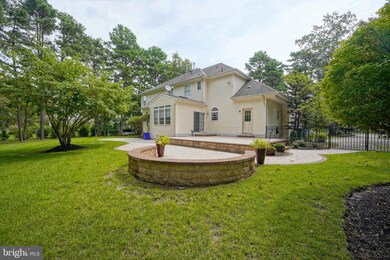
113 John James Audubon Way Marlton, NJ 08053
Highlights
- 1.52 Acre Lot
- Cathedral Ceiling
- Traditional Architecture
- Cherokee High School Rated A-
- Partially Wooded Lot
- Wood Flooring
About This Home
As of November 2023Previous buyers home sale contingency fell thru!!PRICED TO SELL!!MOVE IN READY home in the Sanctuary section of Marlton is a beautiful package of style, comfort and elegance. With a great street presence, this will be love at first sight. UPGRADES: Newer HVAC, Newer Appliances, New Hardwood flooring on the upper level, New Carpet in the Living Room (office), Recessed lighting t/o, all Upgraded Landscaping with expanded paver patio and augmented sprinkler system, gutter drainage system for easy maintenance, plus a New Washer & Dryer (2021). The traditional home is surrounded by a 1.5 acre property designed to shine a light on the combination of natural beauty and picture perfect landscaping. A lengthy paved driveway adds lots of parking area and leads to a 2 car side entry garage. Your rear yard is bordered by trees for privacy with the allowance of a large lawn area for play as well as provision to build a POOL if you desire. The back of the home includes an expansive new, dual stage paver patio where you can relax, dine and entertain in style. The front of the home has a turret style bump-out that extends to the upper floor, a beautiful stucco front with quoined accents and lots of large bay windows to allow the warmth to flow inside and provide views of the beauty of this setting. Once inside you'll be met with a grand two story foyer with crystal chandelier flanked by open spaced ornate dining room to one side and a formal living room on the other side( currently being partially used as an office). You feel instantly at home with voluminous space brought to you by high and soaring ceilings, generously sized rooms, fresh neutral paint and gleaming hardwood floors. An extensive white painted millwork package provides interest and detail throughout. The open space features of this home provides lots of rooms where family and guests can find gathering spaces as easily as they can find private nooks for quiet time. There's a Sunroom expansion with skylights, 2 story entry foyer, Study/Den, formal Living and Dining Rooms, Large Chef's Kitchen with white cabinetry, granite tops, over-sized center island and newer no fingerprint black stainless appliances (2 yrs). A Butler's Pantry adds convenience and serving connection to the Kitchen. The generously sized Family Room is warmed by a gas fireplace with mantel and the Sunroom is delightful with a vaulted ceiling, large windows and a skylight & tropical paddle fan. Beautifully additions include light fixtures, recessed lighting and ceiling fans throughout. You'll find a Powder Room plus a large Laundry Room with outdoor access to complete the main. All new hardwood floors in the upper level which includes a stylish Owner's en-suite showcased by a tray ceiling. Wait till you see the dreamy His/Her closets, complete with furniture- style cherry built in storage. A private full bath with jacuzzi tub, dual vanities and stall shower is attached. Your living enjoyment also extends into the recently finished, huge basement area, where you'll find lots of flexible areas to enhance any lifestyle needs. Use it as a media room, game room, play room, home office/school, fitness area and more. (Part of this basement was used as an art studio). You'll find this incredible and impeccable home located near major highways, within a highly rated school system, near shopping and dining spots. It's an easy trip to the shore points or Philly for entertainment or work. This one is awaits your future memories! Homes in Marlton are selling very fast, and this one is no exception. Make your plans right now.
Last Agent to Sell the Property
Long & Foster Real Estate, Inc. License #902041 Listed on: 08/19/2023

Home Details
Home Type
- Single Family
Est. Annual Taxes
- $15,491
Year Built
- Built in 2002
Lot Details
- 1.52 Acre Lot
- Property is Fully Fenced
- Aluminum or Metal Fence
- Landscaped
- Extensive Hardscape
- Sprinkler System
- Partially Wooded Lot
- Backs to Trees or Woods
- Back, Front, and Side Yard
- Property is in excellent condition
- Property is zoned RD-2
HOA Fees
- $31 Monthly HOA Fees
Parking
- 2 Car Direct Access Garage
- 4 Driveway Spaces
- Side Facing Garage
- Garage Door Opener
Home Design
- Traditional Architecture
- Frame Construction
- Pitched Roof
- Shingle Roof
- Vinyl Siding
- Concrete Perimeter Foundation
- Stucco
Interior Spaces
- Property has 2 Levels
- Chair Railings
- Crown Molding
- Tray Ceiling
- Cathedral Ceiling
- Ceiling Fan
- Skylights
- Recessed Lighting
- Self Contained Fireplace Unit Or Insert
- Marble Fireplace
- Fireplace Mantel
- Gas Fireplace
- Palladian Windows
- Bay Window
- Transom Windows
- French Doors
- Sliding Doors
- Entrance Foyer
- Family Room
- Living Room
- Formal Dining Room
- Garden Views
- Attic Fan
- Home Security System
- Partially Finished Basement
Kitchen
- Breakfast Area or Nook
- Eat-In Kitchen
- Built-In Double Oven
- Cooktop
- Built-In Microwave
- Dishwasher
- Stainless Steel Appliances
- Kitchen Island
- Upgraded Countertops
- Disposal
Flooring
- Wood
- Carpet
- Ceramic Tile
Bedrooms and Bathrooms
- 4 Bedrooms
- En-Suite Primary Bedroom
- En-Suite Bathroom
- Walk-In Closet
- Bathtub with Shower
- Walk-in Shower
Laundry
- Laundry Room
- Laundry on main level
- Dryer
- Washer
Outdoor Features
- Patio
- Rain Gutters
Schools
- Marlton Elementary School
- Marlton Middle Middle School
- Cherokee High School
Utilities
- Forced Air Heating and Cooling System
- 200+ Amp Service
- Natural Gas Water Heater
- On Site Septic
Community Details
- Association fees include common area maintenance
- Sanctuary Subdivision, Rembrant Floorplan
Listing and Financial Details
- Tax Lot 00010
- Assessor Parcel Number 13-00089 07-00010
Ownership History
Purchase Details
Home Financials for this Owner
Home Financials are based on the most recent Mortgage that was taken out on this home.Purchase Details
Home Financials for this Owner
Home Financials are based on the most recent Mortgage that was taken out on this home.Purchase Details
Home Financials for this Owner
Home Financials are based on the most recent Mortgage that was taken out on this home.Similar Homes in Marlton, NJ
Home Values in the Area
Average Home Value in this Area
Purchase History
| Date | Type | Sale Price | Title Company |
|---|---|---|---|
| Deed | $785,000 | Hometown Title | |
| Deed | $511,000 | Foundation Title Llc | |
| Deed | $477,537 | Presidential Title Agency In |
Mortgage History
| Date | Status | Loan Amount | Loan Type |
|---|---|---|---|
| Open | $628,000 | New Conventional | |
| Previous Owner | $150,000 | Credit Line Revolving | |
| Previous Owner | $371,000 | New Conventional | |
| Previous Owner | $75,000 | Credit Line Revolving | |
| Previous Owner | $408,800 | New Conventional | |
| Previous Owner | $300,700 | Stand Alone First |
Property History
| Date | Event | Price | Change | Sq Ft Price |
|---|---|---|---|---|
| 11/06/2023 11/06/23 | Sold | $785,000 | 0.0% | $189 / Sq Ft |
| 09/22/2023 09/22/23 | Pending | -- | -- | -- |
| 09/14/2023 09/14/23 | For Sale | $785,000 | 0.0% | $189 / Sq Ft |
| 09/04/2023 09/04/23 | Pending | -- | -- | -- |
| 08/19/2023 08/19/23 | For Sale | $785,000 | +53.6% | $189 / Sq Ft |
| 04/29/2013 04/29/13 | Sold | $511,000 | -3.6% | $152 / Sq Ft |
| 03/16/2013 03/16/13 | Pending | -- | -- | -- |
| 02/15/2013 02/15/13 | For Sale | $530,000 | -- | $158 / Sq Ft |
Tax History Compared to Growth
Tax History
| Year | Tax Paid | Tax Assessment Tax Assessment Total Assessment is a certain percentage of the fair market value that is determined by local assessors to be the total taxable value of land and additions on the property. | Land | Improvement |
|---|---|---|---|---|
| 2024 | $16,219 | $504,800 | $125,000 | $379,800 |
| 2023 | $16,219 | $504,800 | $125,000 | $379,800 |
| 2022 | $15,492 | $504,800 | $125,000 | $379,800 |
| 2021 | $14,994 | $500,300 | $125,000 | $375,300 |
| 2020 | $14,799 | $500,300 | $125,000 | $375,300 |
| 2019 | $14,679 | $500,300 | $125,000 | $375,300 |
| 2018 | $14,474 | $500,300 | $125,000 | $375,300 |
| 2017 | $14,304 | $500,300 | $125,000 | $375,300 |
| 2016 | $13,953 | $500,300 | $125,000 | $375,300 |
| 2015 | $13,708 | $500,300 | $125,000 | $375,300 |
| 2014 | $13,318 | $500,300 | $125,000 | $375,300 |
Agents Affiliated with this Home
-
Nikunj Shah

Seller's Agent in 2023
Nikunj Shah
Long & Foster
(856) 495-6543
22 in this area
421 Total Sales
-
Sam Lepore

Buyer's Agent in 2023
Sam Lepore
Keller Williams Realty - Moorestown
(856) 297-6827
17 in this area
654 Total Sales
-
Deborah Sabel

Seller's Agent in 2013
Deborah Sabel
Long & Foster
(609) 220-4967
2 in this area
125 Total Sales
-
Mark McKenna

Buyer's Agent in 2013
Mark McKenna
EXP Realty, LLC
(856) 229-4052
90 in this area
748 Total Sales
Map
Source: Bright MLS
MLS Number: NJBL2051878
APN: 13-00089-07-00010
- 116 Clearfield Ave
- 222 Chestnut Ave
- 254 Chestnut Ave
- 16 Brookfield Ave
- 585 Hopewell Rd
- 580 Kettle Run Rd
- 5 John Singer Sargent Way
- 12 N Country Lakes Dr
- 23 Georgia Okeefe Way
- 114 Peach Rd
- 312 Walnut Ave
- 353 Holly Rd
- 820 Hopewell Rd
- 31 Ravenna Dr
- 55 Remington Dr
- 34 Ravenna Dr
- 164 Mill Rd
- 16 Saw Mill Rd
- 15 Saw Mill Rd
- 100 Forrest Hills Dr
