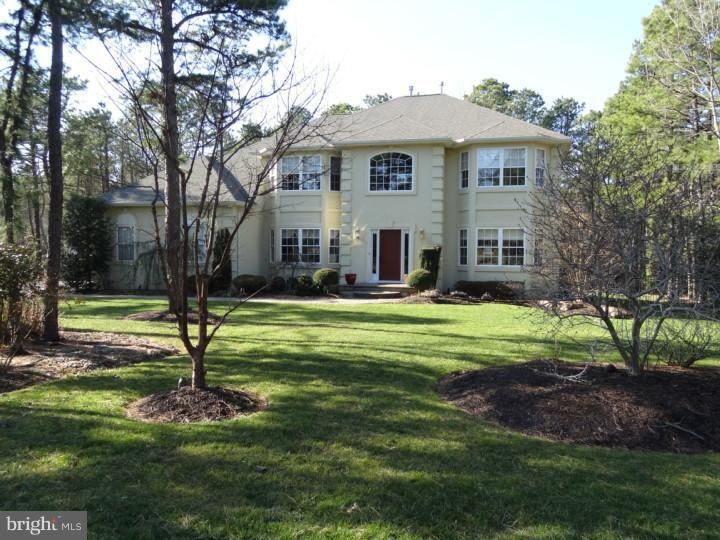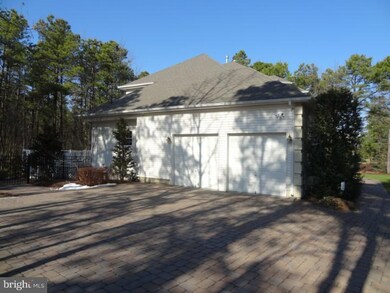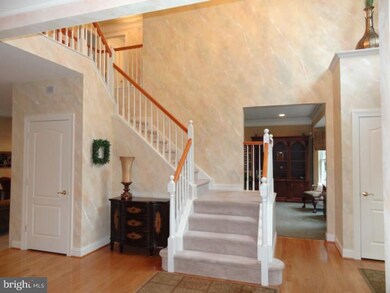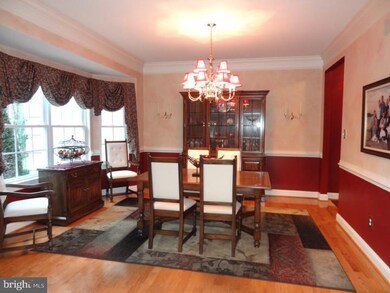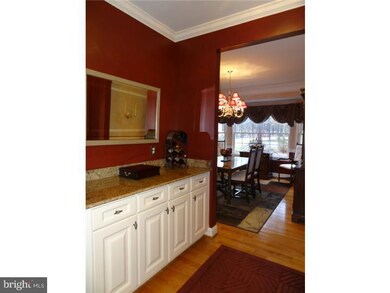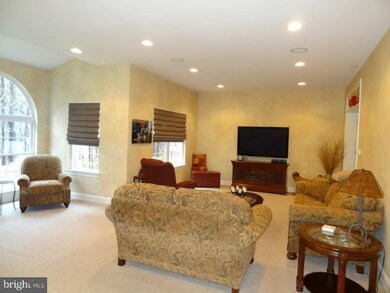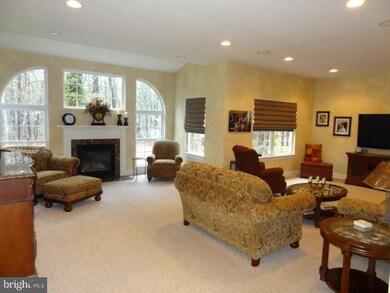
113 John James Audubon Way Marlton, NJ 08053
Highlights
- 1.52 Acre Lot
- Traditional Architecture
- Wood Flooring
- Cherokee High School Rated A-
- Cathedral Ceiling
- Whirlpool Bathtub
About This Home
As of November 2023Tasteful and elegant 4 bedroom home in the Sanctuary with every amenity possible!From the moment you arrive you will notice the gorgeous upgrades this home has to offer starting with the paver driveway.Enter the elegant foyer with hardwood flooring and a spectacular chandelier on lift for easy cleaning.Large family room with tasteful colors,gas fireplace,& surround sound.Dining room with decorative moldings,butlers pantry and hardwood flooring.Large office perfect for anyone working from home.Gourmet kitchen with French white cabinets,double ovens,granite counters,granite backsplash,and high end applliances.Gorgeous sunroom located off the kitchen that faces the private back yard and cedar deck. Oversized laundry room with tasteful tile floor.Upstairs are 4 large bedrooms,including the master suite.Master Suite features tray ceiling,dressing area,his and her closets with gorgeous cherry built-ins and master bath.2 1/2 car oversized garage.Camera security surveilance.Check your home from your cell phone!
Home Details
Home Type
- Single Family
Est. Annual Taxes
- $13,082
Year Built
- Built in 2002
Lot Details
- 1.52 Acre Lot
- Sprinkler System
- Property is zoned RD-2
HOA Fees
- $29 Monthly HOA Fees
Parking
- 2 Car Attached Garage
- 3 Open Parking Spaces
- Oversized Parking
Home Design
- Traditional Architecture
- Pitched Roof
- Stucco
Interior Spaces
- 3,359 Sq Ft Home
- Property has 3 Levels
- Cathedral Ceiling
- Ceiling Fan
- Skylights
- Marble Fireplace
- Family Room
- Living Room
- Dining Room
- Unfinished Basement
- Basement Fills Entire Space Under The House
- Attic Fan
- Home Security System
- Laundry on main level
Kitchen
- Eat-In Kitchen
- Butlers Pantry
- Double Self-Cleaning Oven
- Dishwasher
- Kitchen Island
- Disposal
Flooring
- Wood
- Wall to Wall Carpet
- Tile or Brick
Bedrooms and Bathrooms
- 4 Bedrooms
- En-Suite Primary Bedroom
- En-Suite Bathroom
- 2.5 Bathrooms
- Whirlpool Bathtub
- Walk-in Shower
Utilities
- Forced Air Heating and Cooling System
- Heating System Uses Gas
- Natural Gas Water Heater
- On Site Septic
- Cable TV Available
Community Details
- Sanctuary Subdivision, Rembrant Floorplan
Listing and Financial Details
- Tax Lot 00010
- Assessor Parcel Number 13-00089 07-00010
Ownership History
Purchase Details
Home Financials for this Owner
Home Financials are based on the most recent Mortgage that was taken out on this home.Purchase Details
Home Financials for this Owner
Home Financials are based on the most recent Mortgage that was taken out on this home.Purchase Details
Home Financials for this Owner
Home Financials are based on the most recent Mortgage that was taken out on this home.Similar Homes in Marlton, NJ
Home Values in the Area
Average Home Value in this Area
Purchase History
| Date | Type | Sale Price | Title Company |
|---|---|---|---|
| Deed | $785,000 | Hometown Title | |
| Deed | $511,000 | Foundation Title Llc | |
| Deed | $477,537 | Presidential Title Agency In |
Mortgage History
| Date | Status | Loan Amount | Loan Type |
|---|---|---|---|
| Open | $628,000 | New Conventional | |
| Previous Owner | $150,000 | Credit Line Revolving | |
| Previous Owner | $371,000 | New Conventional | |
| Previous Owner | $75,000 | Credit Line Revolving | |
| Previous Owner | $408,800 | New Conventional | |
| Previous Owner | $300,700 | Stand Alone First |
Property History
| Date | Event | Price | Change | Sq Ft Price |
|---|---|---|---|---|
| 11/06/2023 11/06/23 | Sold | $785,000 | 0.0% | $189 / Sq Ft |
| 09/22/2023 09/22/23 | Pending | -- | -- | -- |
| 09/14/2023 09/14/23 | For Sale | $785,000 | 0.0% | $189 / Sq Ft |
| 09/04/2023 09/04/23 | Pending | -- | -- | -- |
| 08/19/2023 08/19/23 | For Sale | $785,000 | +53.6% | $189 / Sq Ft |
| 04/29/2013 04/29/13 | Sold | $511,000 | -3.6% | $152 / Sq Ft |
| 03/16/2013 03/16/13 | Pending | -- | -- | -- |
| 02/15/2013 02/15/13 | For Sale | $530,000 | -- | $158 / Sq Ft |
Tax History Compared to Growth
Tax History
| Year | Tax Paid | Tax Assessment Tax Assessment Total Assessment is a certain percentage of the fair market value that is determined by local assessors to be the total taxable value of land and additions on the property. | Land | Improvement |
|---|---|---|---|---|
| 2024 | $16,219 | $504,800 | $125,000 | $379,800 |
| 2023 | $16,219 | $504,800 | $125,000 | $379,800 |
| 2022 | $15,492 | $504,800 | $125,000 | $379,800 |
| 2021 | $14,994 | $500,300 | $125,000 | $375,300 |
| 2020 | $14,799 | $500,300 | $125,000 | $375,300 |
| 2019 | $14,679 | $500,300 | $125,000 | $375,300 |
| 2018 | $14,474 | $500,300 | $125,000 | $375,300 |
| 2017 | $14,304 | $500,300 | $125,000 | $375,300 |
| 2016 | $13,953 | $500,300 | $125,000 | $375,300 |
| 2015 | $13,708 | $500,300 | $125,000 | $375,300 |
| 2014 | $13,318 | $500,300 | $125,000 | $375,300 |
Agents Affiliated with this Home
-
Nikunj Shah

Seller's Agent in 2023
Nikunj Shah
Long & Foster
(856) 495-6543
22 in this area
421 Total Sales
-
Sam Lepore

Buyer's Agent in 2023
Sam Lepore
Keller Williams Realty - Moorestown
(856) 297-6827
17 in this area
654 Total Sales
-
Deborah Sabel

Seller's Agent in 2013
Deborah Sabel
Long & Foster
(609) 220-4967
2 in this area
125 Total Sales
-
Mark McKenna

Buyer's Agent in 2013
Mark McKenna
EXP Realty, LLC
(856) 229-4052
90 in this area
748 Total Sales
Map
Source: Bright MLS
MLS Number: 1003335126
APN: 13-00089-07-00010
- 116 Clearfield Ave
- 222 Chestnut Ave
- 254 Chestnut Ave
- 16 Brookfield Ave
- 585 Hopewell Rd
- 580 Kettle Run Rd
- 5 John Singer Sargent Way
- 12 N Country Lakes Dr
- 23 Georgia Okeefe Way
- 114 Peach Rd
- 312 Walnut Ave
- 353 Holly Rd
- 820 Hopewell Rd
- 31 Ravenna Dr
- 55 Remington Dr
- 34 Ravenna Dr
- 164 Mill Rd
- 16 Saw Mill Rd
- 15 Saw Mill Rd
- 100 Forrest Hills Dr
