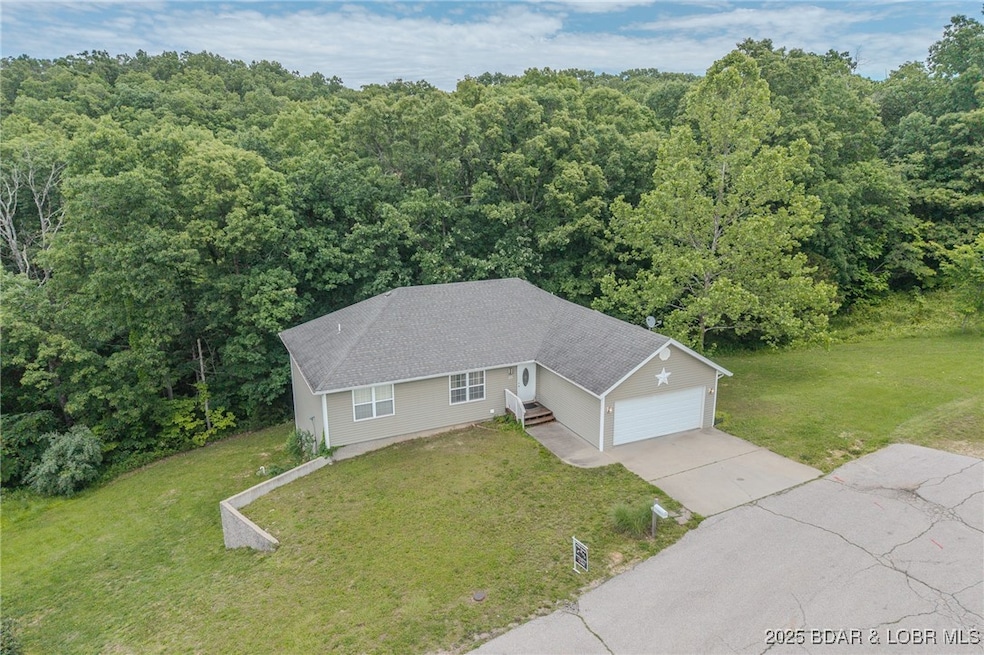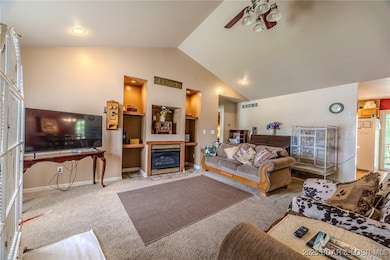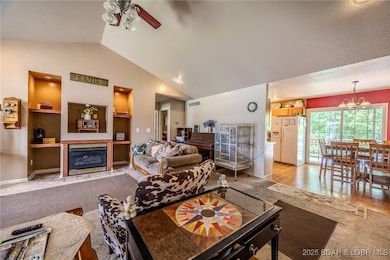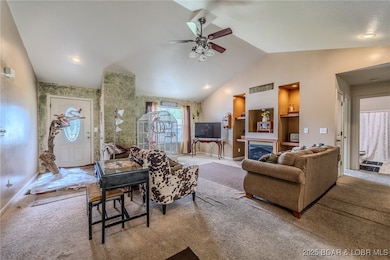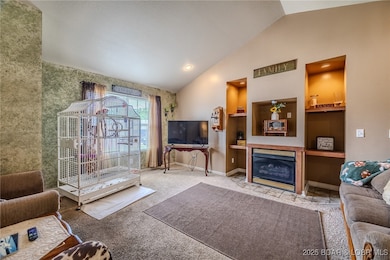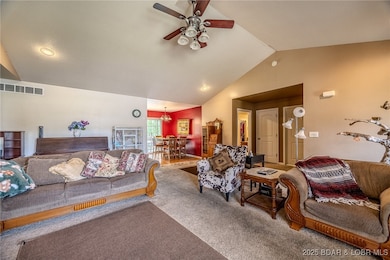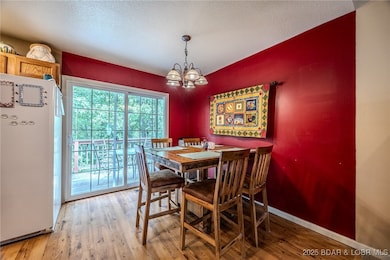
113 John Vernon Dr Camdenton, MO 65020
Highlights
- Deck
- Cul-De-Sac
- Walk-In Closet
- 1 Fireplace
- 2 Car Attached Garage
- Forced Air Heating and Cooling System
About This Home
As of July 2025Peaceful 3-Bedroom Walkout Basement Home in Camdenton
Welcome to 113 John Vernon Drive — a well-designed 3-bedroom, 2-bathroom home in a quiet, established neighborhood just minutes from the heart of Camdenton and the Lake of the Ozarks.
This home features a sought-after split-bedroom floor plan, offering privacy and functionality. The primary includes an en suite bathroom and walk-in closet, while the two additional bedrooms are conveniently located on the opposite side of the home. The open-concept living, kitchen, and dining area flows seamlessly and opens to a spacious back deck — a great spot to enjoy the peaceful, wooded backdrop.
The finished walkout basement adds exceptional value, with a large second living area, storage space, and direct access to the backyard. Whether you're looking for room to relax, host guests, or set up a home office, this layout offers flexibility to meet your needs.
Outside, the property offers mature trees, a large yard, and an attached garage — all in a quiet, scenic setting with quick access to local schools, shopping, and recreation.
Last Agent to Sell the Property
HomeSmart Legacy Brokerage Phone: 913-274-1041 License #2017039841 Listed on: 05/25/2025

Last Buyer's Agent
Strategic Real Estate and Development Services License #2020022039
Home Details
Home Type
- Single Family
Est. Annual Taxes
- $1,425
Year Built
- Built in 2006
Lot Details
- Lot Dimensions are 156x258
- Cul-De-Sac
Parking
- 2 Car Attached Garage
- Parking Pad
- Driveway
Home Design
- Vinyl Siding
Interior Spaces
- 3,150 Sq Ft Home
- 1-Story Property
- Ceiling Fan
- 1 Fireplace
Kitchen
- Stove
- Range<<rangeHoodToken>>
- <<microwave>>
- Disposal
Bedrooms and Bathrooms
- 3 Bedrooms
- Walk-In Closet
- 2 Full Bathrooms
Finished Basement
- Walk-Out Basement
- Basement Fills Entire Space Under The House
Utilities
- Forced Air Heating and Cooling System
- Heating System Uses Propane
- Wall Furnace
- Cable TV Available
Additional Features
- Deck
- City Lot
Community Details
- Shadow Oaks Subdivision
Listing and Financial Details
- Exclusions: Personal items, furniture, washer and dryer
- Assessor Parcel Number 13602400030001053000
Ownership History
Purchase Details
Home Financials for this Owner
Home Financials are based on the most recent Mortgage that was taken out on this home.Purchase Details
Similar Homes in Camdenton, MO
Home Values in the Area
Average Home Value in this Area
Purchase History
| Date | Type | Sale Price | Title Company |
|---|---|---|---|
| Warranty Deed | -- | Sunrise Abstracting & Title Se | |
| Warranty Deed | -- | Sunrise Abstracting & Title Se | |
| Deed | -- | -- |
Mortgage History
| Date | Status | Loan Amount | Loan Type |
|---|---|---|---|
| Open | $227,377 | New Conventional | |
| Closed | $227,377 | New Conventional |
Property History
| Date | Event | Price | Change | Sq Ft Price |
|---|---|---|---|---|
| 07/10/2025 07/10/25 | Sold | -- | -- | -- |
| 05/25/2025 05/25/25 | For Sale | $285,000 | -- | $90 / Sq Ft |
Tax History Compared to Growth
Tax History
| Year | Tax Paid | Tax Assessment Tax Assessment Total Assessment is a certain percentage of the fair market value that is determined by local assessors to be the total taxable value of land and additions on the property. | Land | Improvement |
|---|---|---|---|---|
| 2024 | $1,425 | $37,600 | $0 | $0 |
| 2023 | $1,425 | $37,600 | $0 | $0 |
| 2022 | $1,391 | $37,600 | $0 | $0 |
| 2021 | $1,391 | $37,600 | $0 | $0 |
| 2020 | $1,391 | $37,600 | $0 | $0 |
| 2019 | $1,391 | $37,600 | $0 | $0 |
| 2018 | $1,391 | $37,600 | $0 | $0 |
| 2017 | $1,390 | $37,600 | $0 | $0 |
| 2016 | $1,341 | $37,280 | $0 | $0 |
| 2015 | $1,340 | $37,280 | $0 | $0 |
| 2014 | $1,340 | $37,280 | $0 | $0 |
| 2013 | -- | $37,280 | $0 | $0 |
Agents Affiliated with this Home
-
Ramsey Stewart

Seller's Agent in 2025
Ramsey Stewart
HomeSmart Legacy
(417) 650-5364
7 in this area
120 Total Sales
-
RICHARD BENINATI

Buyer's Agent in 2025
RICHARD BENINATI
Strategic Real Estate and Development Services
(573) 206-9270
9 in this area
39 Total Sales
Map
Source: Lake of the Ozarks Board of REALTORS®
MLS Number: 3578051
APN: 13-6.0-24.0-003.0-001-053.000
- 9 Shadow Oaks Rd
- tbd Hazelwood Terrace
- 9 Hidden Creek Ct
- TBD Missouri 7
- 18.13 Acres Missouri 7
- 22 Layman Ave
- 103 Primrose Ln
- 31 Sunset Dr
- 25 Primrose Ln
- 75 Forestway Dr
- 955 Hwy 54
- TBD Hwy 54
- 133 Ha Tonka Rd
- 82 Lake Rd
- 45 Lake Rd
- 396 Elm Tree Ln
- 1.93 Acres S Business Route 5
- 135 Tonka St
- 278 Panoramic Dr
- 186 N High St
