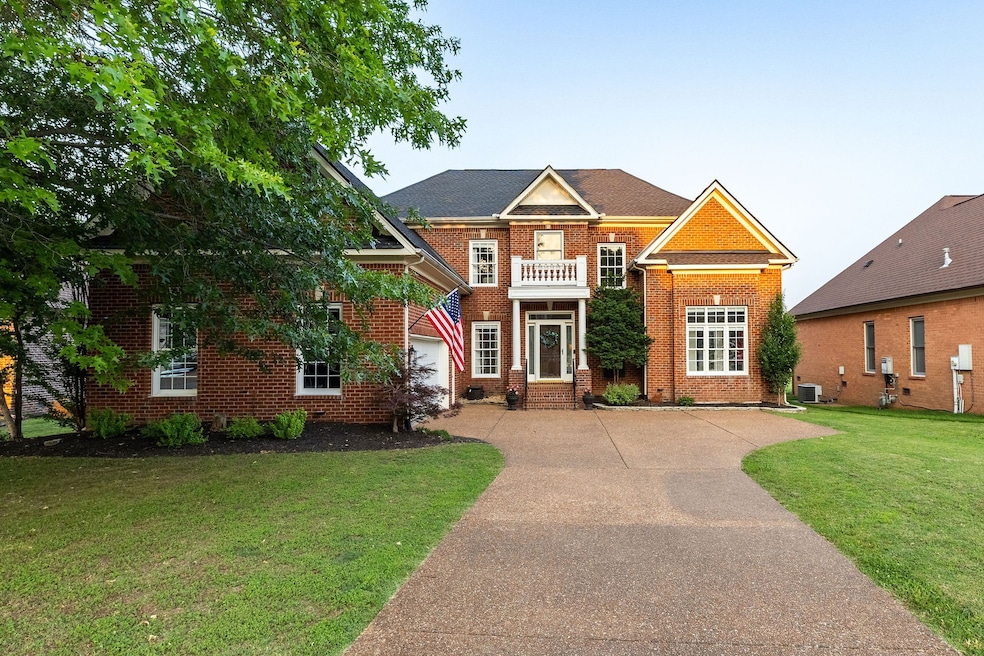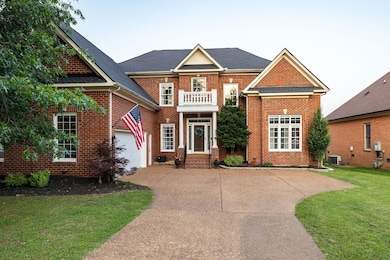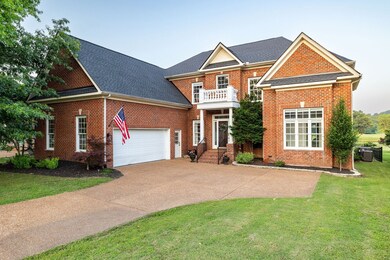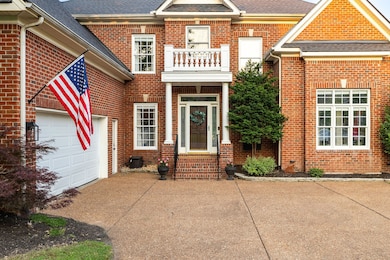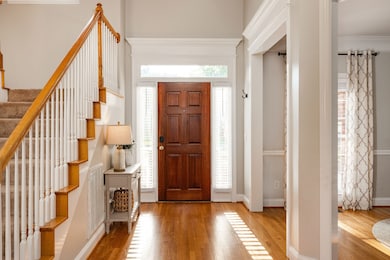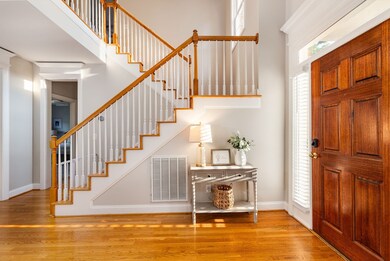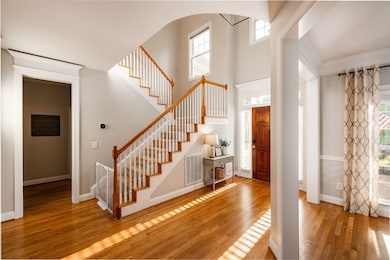
113 Joshuas Run Goodlettsville, TN 37072
Goodlettsville NeighborhoodHighlights
- Water Views
- Living Room with Fireplace
- Double Oven
- Madison Creek Elementary School Rated A
- Community Pool
- 2 Car Attached Garage
About This Home
As of July 2025This charming 4 bed, 3.5 bath home in Twelve Stones Crossing checks all the boxes—gorgeous golf course and pond views (yes, even from the kitchen!), natural light galore, and thoughtful updates throughout including new roof, paint, lighting, kitchen appliances, water heater, window treatments and so much more. The main-level primary suite features coffered ceilings and a beautifully upgraded bath, and the cozy living room comes complete with a working gas fireplace. Enjoy those dreamy views of Hole 16 from the eat-in kitchen, living room, office, primary suite, bonus room, guest bedroom, or step outside to your covered deck, patio with firepit, or the spacious fenced yard to enjoy the view! Neighborhood perks? A community pool, easy access to Twelve Stones Golf Club, and the Sand Trap restaurant are just a short stroll away. Come live like you're on vacation—every day. Open House Sunday June 8th from 2-4pm & enter for a chance to win a round of golf for 2 at Twelve Stone Crossing Golf Club!
Last Agent to Sell the Property
Compass RE Brokerage Phone: 6155195888 License # 329787 Listed on: 06/05/2025

Home Details
Home Type
- Single Family
Est. Annual Taxes
- $3,691
Year Built
- Built in 2001
Lot Details
- 0.35 Acre Lot
- Back Yard Fenced
- Level Lot
HOA Fees
- $82 Monthly HOA Fees
Parking
- 2 Car Attached Garage
Home Design
- Brick Exterior Construction
Interior Spaces
- 3,370 Sq Ft Home
- Property has 2 Levels
- Ceiling Fan
- Living Room with Fireplace
- Water Views
- Crawl Space
Kitchen
- Double Oven
- Microwave
- Dishwasher
- Disposal
Flooring
- Carpet
- Tile
Bedrooms and Bathrooms
- 4 Bedrooms | 1 Main Level Bedroom
- Walk-In Closet
Laundry
- Dryer
- Washer
Home Security
- Smart Locks
- Smart Thermostat
- Fire and Smoke Detector
Schools
- Madison Creek Elementary School
- T. W. Hunter Middle School
- Beech Sr High School
Utilities
- Cooling Available
- Central Heating
- High Speed Internet
Listing and Financial Details
- Assessor Parcel Number 143N G 00900 000
Community Details
Overview
- Association fees include recreation facilities
- Twelve Stones Crossi Subdivision
Recreation
- Community Pool
Ownership History
Purchase Details
Home Financials for this Owner
Home Financials are based on the most recent Mortgage that was taken out on this home.Purchase Details
Home Financials for this Owner
Home Financials are based on the most recent Mortgage that was taken out on this home.Purchase Details
Home Financials for this Owner
Home Financials are based on the most recent Mortgage that was taken out on this home.Purchase Details
Home Financials for this Owner
Home Financials are based on the most recent Mortgage that was taken out on this home.Similar Homes in Goodlettsville, TN
Home Values in the Area
Average Home Value in this Area
Purchase History
| Date | Type | Sale Price | Title Company |
|---|---|---|---|
| Warranty Deed | $775,000 | Wagon Wheel Title | |
| Warranty Deed | $775,000 | Wagon Wheel Title | |
| Warranty Deed | $700,000 | -- | |
| Warranty Deed | $300,000 | Highland Title | |
| Warranty Deed | $325,000 | -- |
Mortgage History
| Date | Status | Loan Amount | Loan Type |
|---|---|---|---|
| Open | $736,250 | New Conventional | |
| Closed | $736,250 | New Conventional | |
| Previous Owner | $630,000 | No Value Available | |
| Previous Owner | $300,000 | Seller Take Back | |
| Previous Owner | $65,000 | Purchase Money Mortgage |
Property History
| Date | Event | Price | Change | Sq Ft Price |
|---|---|---|---|---|
| 07/11/2025 07/11/25 | Sold | $775,000 | 0.0% | $230 / Sq Ft |
| 06/15/2025 06/15/25 | Pending | -- | -- | -- |
| 06/05/2025 06/05/25 | For Sale | $775,000 | +10.7% | $230 / Sq Ft |
| 12/09/2022 12/09/22 | Sold | $700,000 | 0.0% | $208 / Sq Ft |
| 11/24/2022 11/24/22 | Pending | -- | -- | -- |
| 11/11/2022 11/11/22 | For Sale | $699,900 | -- | $208 / Sq Ft |
Tax History Compared to Growth
Tax History
| Year | Tax Paid | Tax Assessment Tax Assessment Total Assessment is a certain percentage of the fair market value that is determined by local assessors to be the total taxable value of land and additions on the property. | Land | Improvement |
|---|---|---|---|---|
| 2024 | $2,721 | $191,500 | $31,250 | $160,250 |
| 2023 | $3,332 | $108,925 | $18,750 | $90,175 |
| 2022 | $3,343 | $108,925 | $18,750 | $90,175 |
| 2021 | $3,343 | $108,925 | $18,750 | $90,175 |
| 2020 | $3,325 | $108,925 | $18,750 | $90,175 |
| 2019 | $3,234 | $0 | $0 | $0 |
| 2018 | $3,148 | $0 | $0 | $0 |
| 2017 | $3,148 | $0 | $0 | $0 |
| 2016 | $3,229 | $0 | $0 | $0 |
| 2015 | -- | $0 | $0 | $0 |
| 2014 | -- | $0 | $0 | $0 |
Agents Affiliated with this Home
-
Ansley Goodheart

Seller's Agent in 2025
Ansley Goodheart
Compass RE
(615) 519-5888
1 in this area
164 Total Sales
-
Ashley Warren

Buyer's Agent in 2025
Ashley Warren
Gary Ashton Realt Estate
(615) 301-1631
2 in this area
38 Total Sales
-
Jeffrey Byrum

Seller's Agent in 2022
Jeffrey Byrum
Keller Williams Realty Mt. Juliet
(615) 519-8847
15 in this area
90 Total Sales
-
David Garrett

Buyer's Agent in 2022
David Garrett
Bradford Real Estate
(615) 516-6224
2 in this area
14 Total Sales
Map
Source: Realtracs
MLS Number: 2901820
APN: 143N-G-009.00
- 140 W Twelve Stones Crossing
- 1230 Twelve Stones Crossing
- 163 Tara Ln Unit 32B
- 1009 Twelve Stones Ct
- 129 Tara Ln
- 100 Placid Grove Ln Unit 1702
- 100 Placid Grove Ln Unit 1501
- 100 Placid Grove Ln Unit 2002
- 606 Elba Dr
- 505 Elba Dr
- 107 Cambridge Ct
- 387 Caldwell Dr
- 205 Ashtead Ct
- 141 Fieldcrest Cir
- 704 Windsor Trace
- 147 Canton Ct
- 805 Dunbar Ct
- 1135 D Center Point Rd
- 116 Fieldcrest Dr
- 219 Wyndom Ct
