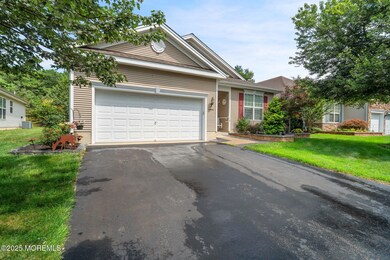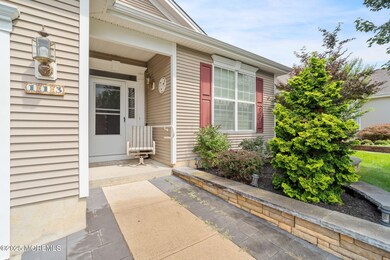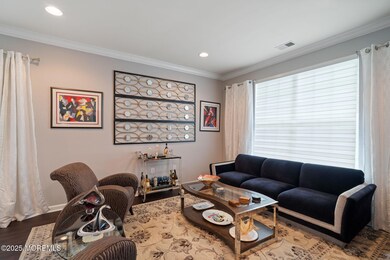HOUSE OF SEVEN CLOSETS & MORE! This impeccably updated Bonaire model in the highly sought-after Four Seasons at Mirage is move-in ready and beautifully transformed for the discerning buyer who craves both comfort and style. From the moment you step into the foyer, you'll notice the designer touches throughout—beginning with neutral tones and luxury vinyl plank flooring that flows seamlessly into the spacious formal living and dining rooms. Upgrades abound in this thoughtfully enhanced home, designed for effortless living and entertaining. The heart of the home is the updated kitchen and family room that opens into a bright sunroom and an extended enclosed sunporch, providing incredible space and flexibility. The kitchen is a chef's dream, showcasing 42'' white cabinetry, quartz countertops, a center island with pendant lighting, double-door pantry, and recessed lighting throughout. The family room features a cozy gas fireplace, custom built-in shelving, and flows beautifully into the sunroomperfect for enjoying a morning coffee or curling up with a book year-round. This home was extended four feet by the builder, adding valuable square footage and making the primary suite truly exceptional. It features a generously sized walk-in closet and a private bath with double vanity and stall shower. The guest bedroom is thoughtfully placed for privacy and also includes a large walk-in closet, while the guest bathroom boasts an updated floating vanity for a modern touch. Additional highlights include a functional laundry room with built-in cabinetry and of coursethe seven spacious closets that give this home its exceptional storage. Enjoy resort-style living at with access to top-tier community amenities including a fitness center, indoor and outdoor pools, clubhouse activities, and more. Located just minutes from shopping, dining, LBI beaches, and an easy drive to Atlantic City, this is coastal living at its finest. All that's left to do is pack your bags and start living the good life at Four Seasons at Mirage!







