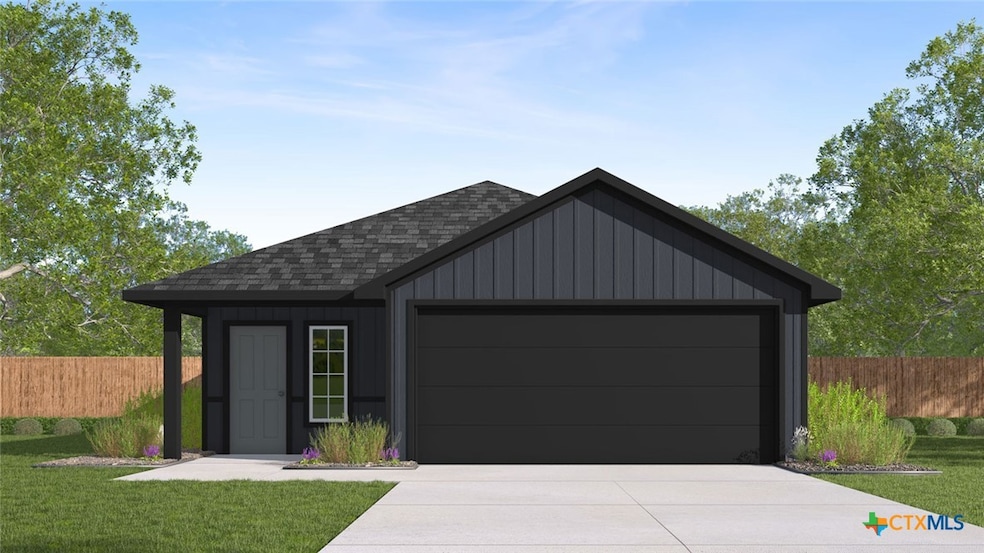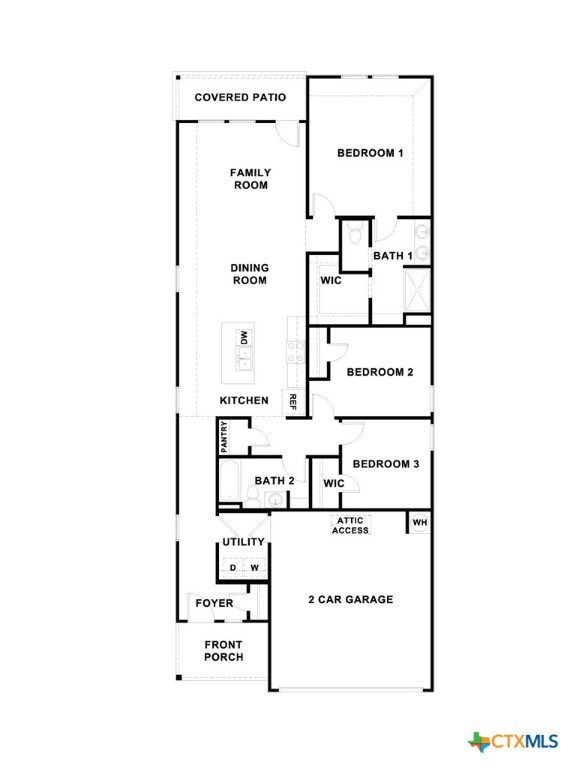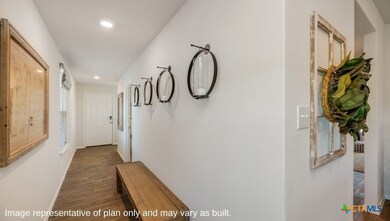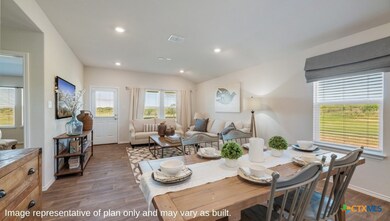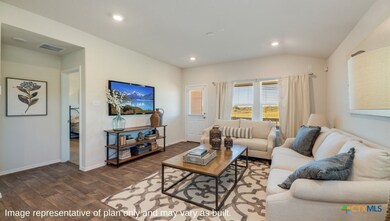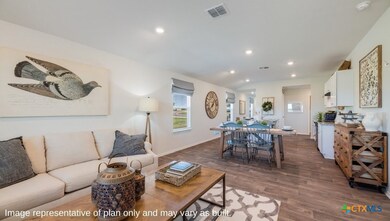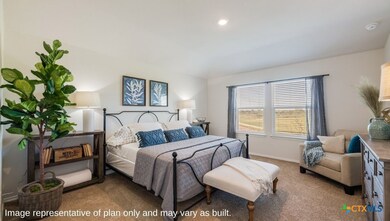
113 Langston Dr Maxwell, TX 78656
Estimated payment $1,936/month
Highlights
- Granite Countertops
- 2 Car Attached Garage
- Walk-In Closet
- Covered patio or porch
- Double Pane Windows
- Recessed Lighting
About This Home
AUGUST COMPLETION DATE. Caroline floorplan, one of our one story new homes available at Bollinger in Maxwell, Texas. This 3 bedroom, 2 bathroom home includes a 2 car garage all within 1,488 square feet of comfortable living space. Our homes in Bollinger feature our modern farmhouse exterior and the Caroline floorplan is available in 2 exterior options.
From the covered front porch, step inside the home and cross through the foyer and long hallway. The utility room is tucked away off the hall and connects to the garage, making it a perfect mud room.
The heart of the home is the open concept living space. The kitchen, dining and family room flow seamlessly into the other, making this space perfect for creating lasting memories. The kitchen features an island with undermount sink, granite countertops, 4" backsplash, a pantry closet, 36” upper cabinets, and stainless-steel appliances, including a gas range. Enjoy the natural light from the side and rear windows plus the 8’ to 9’ sloped ceilings in this comfortable space.
The primary bedroom is located off the family room and includes an attached bathroom. Start your mornings off right in the private space that includes a walk-in shower, cultured marble vanity with dual sinks, private door to the toilet area and walk-in closet.
The secondary bedrooms and bathroom are tucked away off the kitchen. Each secondary bedroom includes a closet with shelving and the hall bathroom includes a shower/tub combination.
The Caroline includes vinyl flooring throughout the common areas of the home, and carpet in the bedrooms. A covered back patio is also included in the Caroline plan. All our new homes feature Bermuda sod, an irrigation system in the front and back yard, and a 6’ privacy fence around the back yard. This home comes with our America’s Smart Home base package, which includes the Amazon Echo Pop, Front Doorbell, Front Door Deadbolt Lock, Home Hub, Thermostat, and Deako® Smart Switches.
Listing Agent
Dr Horton-Austin Brokerage Phone: (512) 345-4663 License #0245076 Listed on: 06/13/2025

Home Details
Home Type
- Single Family
Year Built
- Built in 2025 | Under Construction
Lot Details
- 4,879 Sq Ft Lot
- Privacy Fence
- Wood Fence
Parking
- 2 Car Attached Garage
Home Design
- Slab Foundation
Interior Spaces
- 1,488 Sq Ft Home
- Property has 1 Level
- Wired For Data
- Recessed Lighting
- Double Pane Windows
- Combination Kitchen and Dining Room
- Laundry Room
Kitchen
- Gas Range
- Dishwasher
- Kitchen Island
- Granite Countertops
- Disposal
Flooring
- Carpet
- Vinyl
Bedrooms and Bathrooms
- 2 Bedrooms
- Walk-In Closet
- 2 Full Bathrooms
- Walk-in Shower
Home Security
- Prewired Security
- Fire and Smoke Detector
Schools
- Hemphill Elementary School
- Simon Middle School
- Lehman High School
Additional Features
- Covered patio or porch
- City Lot
- Central Heating and Cooling System
Community Details
- Property has a Home Owners Association
- Built by DR HORTON
- Bollinger Subdivision
Listing and Financial Details
- Assessor Parcel Number 113 LANGSTON DRIVE
Map
Home Values in the Area
Average Home Value in this Area
Property History
| Date | Event | Price | Change | Sq Ft Price |
|---|---|---|---|---|
| 07/21/2025 07/21/25 | Pending | -- | -- | -- |
| 07/01/2025 07/01/25 | Price Changed | $295,950 | -1.7% | $199 / Sq Ft |
| 06/12/2025 06/12/25 | For Sale | $300,990 | -- | $202 / Sq Ft |
Similar Homes in Maxwell, TX
Source: Central Texas MLS (CTXMLS)
MLS Number: 583340
- 234 Jackson Dr
- 509 Lagoon Dr
- 309 Plateau St
- 179 Mica Trail
- 440 Gabbro Gardens
- 378 Geode Glen
- 231 Gabbro Gardens
- 358 Mica Trail
- 575 Gabbro Gardens
- 542 Gabbro Gardens
- 382 Delta Crest
- 390 Delta Crest
- 200 Living Reef Dr
- 241 Peridot Pass
- 135 Living Reef Dr
- 171 Tempest Trail
- 108 Heather Glen Way
- 704 Delta Crest
- 169 Heather Glen Way
- 179 White Dunes Dr
